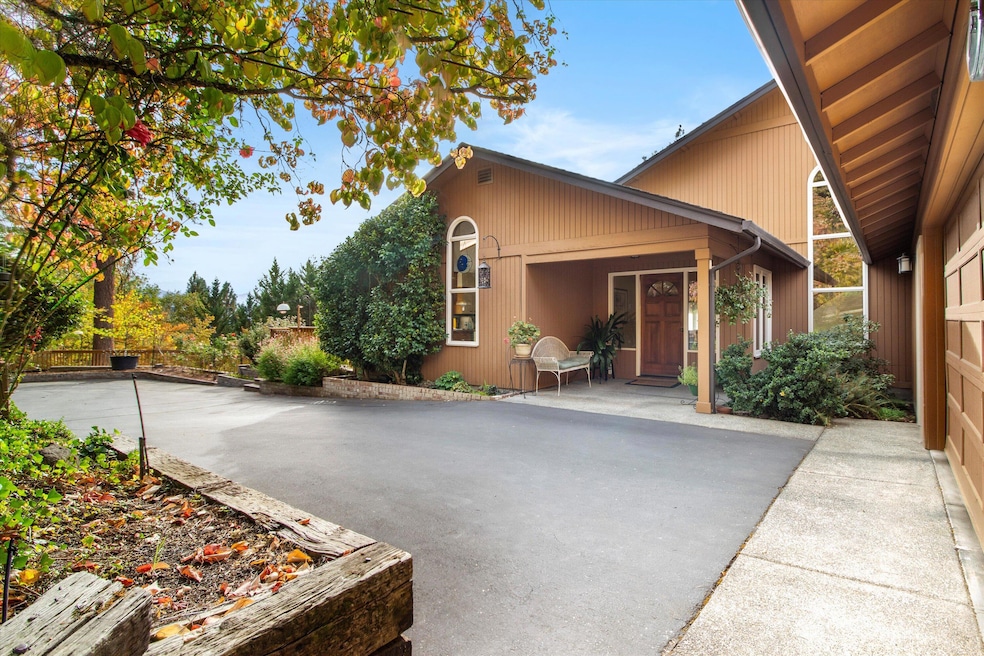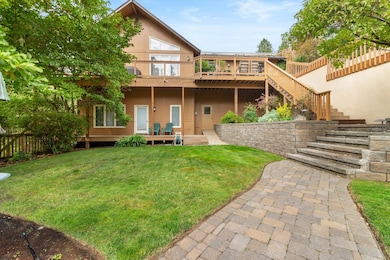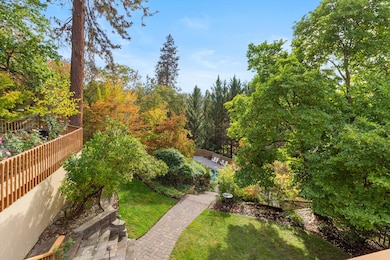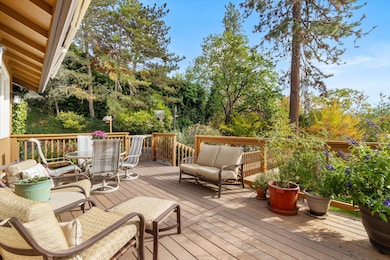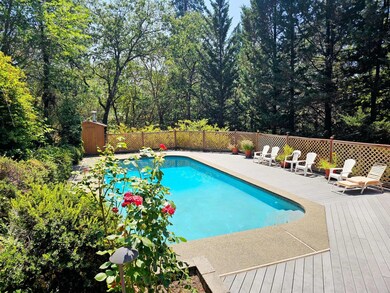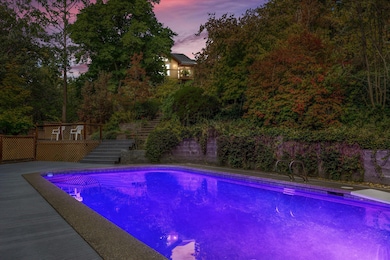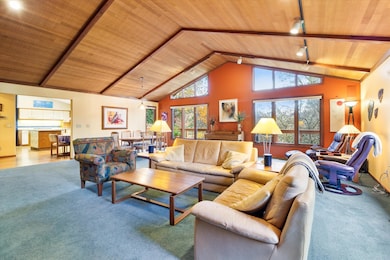1624 NW Olmar Dr Grants Pass, OR 97526
Estimated payment $4,511/month
Highlights
- Outdoor Pool
- Open Floorplan
- Contemporary Architecture
- City View
- Deck
- Vaulted Ceiling
About This Home
Not only is this home situated for maximum privacy from your neighbors, it is also designed with private zones within the house. The primary suite is the entire top floor, with an updated bathroom, office and balcony all to itself. The lowest floor has been a playroom and guest area with a large living space as well as a bedroom and full bath. It has its own door to the yard and could easily be a short term rental, in law quarters, caretaker suite or private guest quarters. The main floor contains 2 bedrooms and 1 1/2 baths as well as a spacious living room with soaring wood beamed ceilings, and a kitchen with room for multiple cooks. All set on a beautifully landscaped 1 acre paradise located in a quiet and lovely NW neighborhood. The pool is delightful and all of this is close to downtown and the Dollar Mountain trail. Spend your summer outside and enjoy all that GP has to offer-this river town will welcome you home.
Home Details
Home Type
- Single Family
Est. Annual Taxes
- $6,763
Year Built
- Built in 1984
Lot Details
- 1.2 Acre Lot
- Fenced
- Drip System Landscaping
- Sloped Lot
- Property is zoned R-1-12, R-1-12
Parking
- 2 Car Attached Garage
- Workshop in Garage
- Garage Door Opener
- Driveway
- On-Street Parking
Property Views
- City
- Mountain
- Forest
- Territorial
- Neighborhood
Home Design
- Contemporary Architecture
- Block Foundation
- Frame Construction
- Composition Roof
- Concrete Perimeter Foundation
Interior Spaces
- 3,590 Sq Ft Home
- 3-Story Property
- Open Floorplan
- Built-In Features
- Vaulted Ceiling
- Ceiling Fan
- Double Pane Windows
- Wood Frame Window
- Great Room
- Family Room
- Living Room with Fireplace
- Home Office
- Bonus Room
- Finished Basement
- Basement Fills Entire Space Under The House
Kitchen
- Breakfast Area or Nook
- Cooktop
- Microwave
- Dishwasher
- Kitchen Island
- Tile Countertops
- Laminate Countertops
- Disposal
Flooring
- Wood
- Carpet
- Tile
- Vinyl
Bedrooms and Bathrooms
- 4 Bedrooms
- Linen Closet
- Walk-In Closet
- Bathtub with Shower
- Bathtub Includes Tile Surround
Laundry
- Laundry Room
- Dryer
- Washer
Home Security
- Security System Owned
- Carbon Monoxide Detectors
Outdoor Features
- Outdoor Pool
- Deck
- Outdoor Storage
- Storage Shed
Schools
- Highland Elementary School
- North Middle School
- Grants Pass High School
Additional Features
- Sprinklers on Timer
- Forced Air Heating and Cooling System
Community Details
- No Home Owners Association
- Property is near a preserve or public land
Listing and Financial Details
- Tax Lot 519 and 1400
- Assessor Parcel Number R311463, R307201
Map
Home Values in the Area
Average Home Value in this Area
Tax History
| Year | Tax Paid | Tax Assessment Tax Assessment Total Assessment is a certain percentage of the fair market value that is determined by local assessors to be the total taxable value of land and additions on the property. | Land | Improvement |
|---|---|---|---|---|
| 2025 | $6,058 | $461,370 | -- | -- |
| 2024 | $6,058 | $447,940 | -- | -- |
| 2023 | $5,707 | $434,900 | $0 | $0 |
| 2022 | $5,736 | $422,240 | -- | -- |
| 2021 | $5,390 | $409,950 | $0 | $0 |
| 2020 | $5,223 | $398,010 | $0 | $0 |
| 2019 | $5,086 | $386,420 | $0 | $0 |
| 2018 | $5,177 | $375,170 | $0 | $0 |
| 2017 | $5,035 | $364,250 | $0 | $0 |
| 2016 | $4,452 | $358,930 | $0 | $0 |
| 2015 | $4,512 | $353,860 | $0 | $0 |
| 2014 | $4,390 | $343,560 | $0 | $0 |
Property History
| Date | Event | Price | List to Sale | Price per Sq Ft |
|---|---|---|---|---|
| 11/01/2025 11/01/25 | Price Changed | $749,000 | -6.3% | $209 / Sq Ft |
| 09/06/2025 09/06/25 | Price Changed | $799,000 | -6.0% | $223 / Sq Ft |
| 05/19/2025 05/19/25 | Price Changed | $850,000 | -5.6% | $237 / Sq Ft |
| 11/26/2024 11/26/24 | For Sale | $900,000 | -- | $251 / Sq Ft |
Purchase History
| Date | Type | Sale Price | Title Company |
|---|---|---|---|
| Interfamily Deed Transfer | -- | -- |
Source: Oregon Datashare
MLS Number: 220193126
APN: R307201
- 1630 NW Olmar Dr
- 522 NW Woodson Dr
- 1441 NW B St
- 511 NW Woodson Dr
- 1603 NW Crescent Dr
- 0 NW Woodson Dr Unit r311467 220191397
- 142 NW Crest Dr Unit 403
- 108 NW Sunhill Dr
- 1308 NW F St
- 1634 NW F St
- 1748 NW Crescent Dr
- 1535 SW Foundry St
- 1141 NW Sunset Dr
- 1858 NW Sunview Place
- 166 NW Native Run Loop
- 1016 NW Bellevue Place
- 47 SW Eastern Ave Unit 8
- 405 NW Dimmick St
- 1893 NW Sunview Place
- 543 NW Manzanita Ave
- 1337 SW Foundry St Unit B
- 55 SW Eastern Ave Unit 55
- 53 SW Eastern Ave Unit 53
- 2087 Upper River Rd
- 1100 Fruitdale Dr
- 195 Hidden Valley Rd
- 7001 Rogue River Hwy Unit H
- 621 N River Rd
- 734 Powell Creek Rd
- 459 4th Ave
- 6554 Or-238 Unit ID1337818P
- 700 N Haskell St
- 1125 Annalise St
- 2642 W Main St
- 835 Overcup St
- 237 E McAndrews Rd
- 534 Hamilton St Unit 534
- 302 Maple St Unit 4
- 1801 Poplar Dr
- 2190 Poplar Dr
