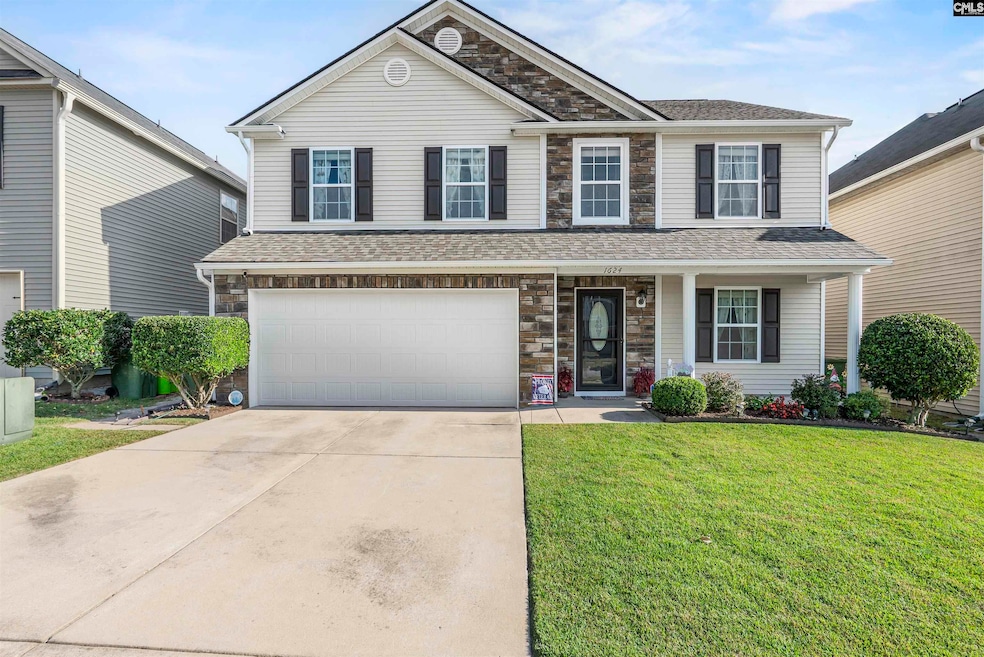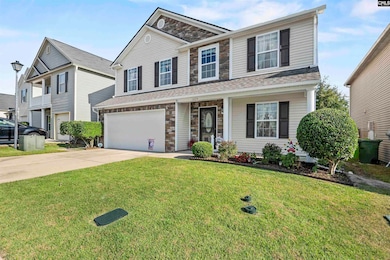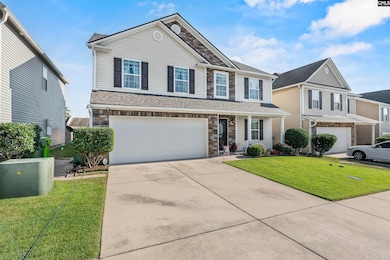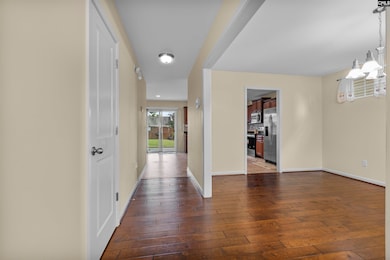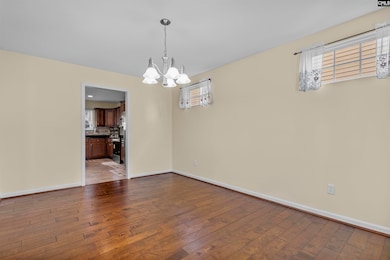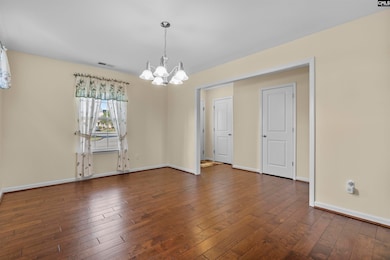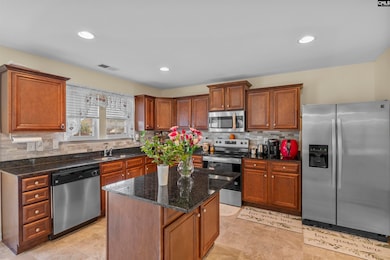1624 Rabon Farms Ln Columbia, SC 29223
Spring Valley NeighborhoodEstimated payment $1,544/month
Highlights
- Vaulted Ceiling
- Engineered Wood Flooring
- Granite Countertops
- Traditional Architecture
- Secondary bathroom tub or shower combo
- Covered Patio or Porch
About This Home
Welcome Home to this updated one owner two story Davenport Floor Plan with Stone & Vinyl Construction on the exterior with tasteful decor & elevation designs located in the award winning Richland Two School District of Northeast Columbia near Fort Jackson, and the churches, shopping, dining & employment opportunities of nearby downtown Columbia & The University of South Carolina by Interstates I-77 toward Charlotte and I-20 toward Florence or Augusta. This open floor plan design was built in 2014 and has about 2150 heated sf and a two car garage& it is located in the sidewalk community of Rabon Farms which has a green area for kids or a dog walking area, a landscaped front & rear yard with a fully fenced rear wooden fence, a covered front porch with stone accents, a concrete sidewalk & double driveway, a covered rear concrete patio with a private peaceful oasis of landscaped garden areas & flowers beds. Some of the recent Upgrades include new roof shingles that were installed in August 2025 with Certainteed 30 year architectural shingles of an upgraded 140 MPH wind rating, upgraded lifetime boots, new shutters on the front of the home, gutters added to the front and rear of the home, a new Whirlpool smooth top free standing range with five elements, a new Heat pump inside and exterior units replaced in November of 2022 & a Rinnai gas tankless Hot Water Heater installed in August of 2025. As you enter the entry foyer you see the open floor plan w/engineered Hardwood flooring in the Formal Dining Room with baseboard molding, the hall half bathroom downstairs, the open Breakfast room, gourmet kitchen w/Granite Countertops, wood cabinets, pantry, Island with a breakfast bar & stools, Ceramic Tiled Backsplash, double sink, dishwasher, Refrigerator, new Range, Microwave above the stove & depending on price the newer washer & dryer can stay as well. There is a huge Great Room with Carpet off of the Kitchen for entertaining & your covered patio outside. Upstairs are 4 bedrooms & all have walk in closets, carpeting & 3 have new ceiling fans, Laundry Rm., private master has a vaulted ceiling, his & her closets, Sep. Shower & Sep. Garden Tub, Double Granite vanity & More!
Home Details
Home Type
- Single Family
Est. Annual Taxes
- $1,622
Year Built
- Built in 2014
Lot Details
- 4,792 Sq Ft Lot
- Northwest Facing Home
- Privacy Fence
- Wood Fence
- Back Yard Fenced
HOA Fees
- $18 Monthly HOA Fees
Parking
- 2 Car Garage
- Garage Door Opener
Home Design
- Traditional Architecture
- Slab Foundation
- Stone Exterior Construction
- Vinyl Construction Material
Interior Spaces
- 2,145 Sq Ft Home
- 2-Story Property
- Bar
- Crown Molding
- Vaulted Ceiling
- Ceiling Fan
- Recessed Lighting
- Double Pane Windows
- Dining Area
Kitchen
- Eat-In Kitchen
- Self-Cleaning Oven
- Free-Standing Range
- Induction Cooktop
- Built-In Microwave
- Dishwasher
- Kitchen Island
- Granite Countertops
- Tiled Backsplash
- Disposal
Flooring
- Engineered Wood
- Carpet
- Vinyl
Bedrooms and Bathrooms
- 4 Bedrooms
- Dual Closets
- Walk-In Closet
- Dual Vanity Sinks in Primary Bathroom
- Private Water Closet
- Secondary bathroom tub or shower combo
- Soaking Tub
- Bathtub with Shower
- Garden Bath
- Separate Shower
Laundry
- Laundry on upper level
- Dryer
- Washer
Attic
- Attic Access Panel
- Pull Down Stairs to Attic
Home Security
- Security System Leased
- Storm Doors
- Fire and Smoke Detector
Outdoor Features
- Covered Patio or Porch
- Rain Gutters
Schools
- Windsor Elementary School
- Wright Middle School
- Richland Northeast High School
Utilities
- Central Heating and Cooling System
- Heat Pump System
- Tankless Water Heater
- Gas Water Heater
- Satellite Dish
- Cable TV Available
Community Details
- Association fees include common area maintenance, sidewalk maintenance, street light maintenance, green areas
- Cedar Management Group HOA, Phone Number (704) 644-8808
- Rabons Farm Subdivision
Map
Home Values in the Area
Average Home Value in this Area
Tax History
| Year | Tax Paid | Tax Assessment Tax Assessment Total Assessment is a certain percentage of the fair market value that is determined by local assessors to be the total taxable value of land and additions on the property. | Land | Improvement |
|---|---|---|---|---|
| 2024 | $1,622 | $177,100 | $0 | $0 |
| 2023 | $1,622 | $6,160 | $0 | $0 |
| 2022 | $1,634 | $154,000 | $26,000 | $128,000 |
| 2021 | $1,638 | $6,160 | $0 | $0 |
| 2020 | $1,661 | $6,160 | $0 | $0 |
| 2019 | $1,638 | $6,160 | $0 | $0 |
| 2018 | $1,662 | $6,200 | $0 | $0 |
| 2017 | $1,630 | $6,200 | $0 | $0 |
| 2016 | $1,624 | $6,200 | $0 | $0 |
| 2015 | $1,618 | $6,200 | $0 | $0 |
| 2014 | $478 | $26,000 | $0 | $0 |
| 2013 | -- | $1,560 | $0 | $0 |
Property History
| Date | Event | Price | List to Sale | Price per Sq Ft |
|---|---|---|---|---|
| 11/04/2025 11/04/25 | Price Changed | $264,000 | -2.5% | $123 / Sq Ft |
| 10/29/2025 10/29/25 | Price Changed | $270,888 | -0.7% | $126 / Sq Ft |
| 10/15/2025 10/15/25 | Price Changed | $272,888 | -1.6% | $127 / Sq Ft |
| 10/11/2025 10/11/25 | Price Changed | $277,388 | -0.9% | $129 / Sq Ft |
| 10/02/2025 10/02/25 | Price Changed | $279,888 | -1.8% | $130 / Sq Ft |
| 09/14/2025 09/14/25 | For Sale | $284,888 | -- | $133 / Sq Ft |
Purchase History
| Date | Type | Sale Price | Title Company |
|---|---|---|---|
| Deed | -- | None Available |
Source: Consolidated MLS (Columbia MLS)
MLS Number: 617481
APN: 20005-07-07
- 153 Lionsgate Dr
- 105 Lionsgate Dr
- 1279 Rabon Pond Dr
- 301 Stonegate Dr
- 57 Royalgate Dr
- 101 Rabon Springs Rd
- 117 Brookspring Rd
- 227 Flora Dr
- 11 Royalgate Dr
- 94 Winterberry Ln
- 64 Olde Springs Rd
- 216 Rabon Rd
- 140 Westbridge Rd
- 224 Todd Branch Dr
- 3040 Kilkee Cir
- 2700 Highgate Trail
- 221 Firebridge Rd
- 6230 Two Notch Rd
- 8824 Two Notch Rd
- 3090 Appleby Ln
- 628 Candytuft Ln
- 42 Halton Ct
- 116 Folkstone Rd
- 366 Rabon Rd
- 338 Hardwick Dr
- 208 Brando Way
- 362 Summer Bend Rd
- 200 Atrium Way
- 300 Rockingham Rd
- 859 Summerwood Ln
- 344 Hardwick Dr
- 1013 N Kings St
- 57 Newport Dr
- 1659 Legrand Rd
- 1659 Legrand Rd Unit 202
- 680 Windsor Lake Way
- 434 Keeble Dr
- 1220 Parliament Lake Dr
- 101 Squire Rd
- 1837 Barbara Dr
