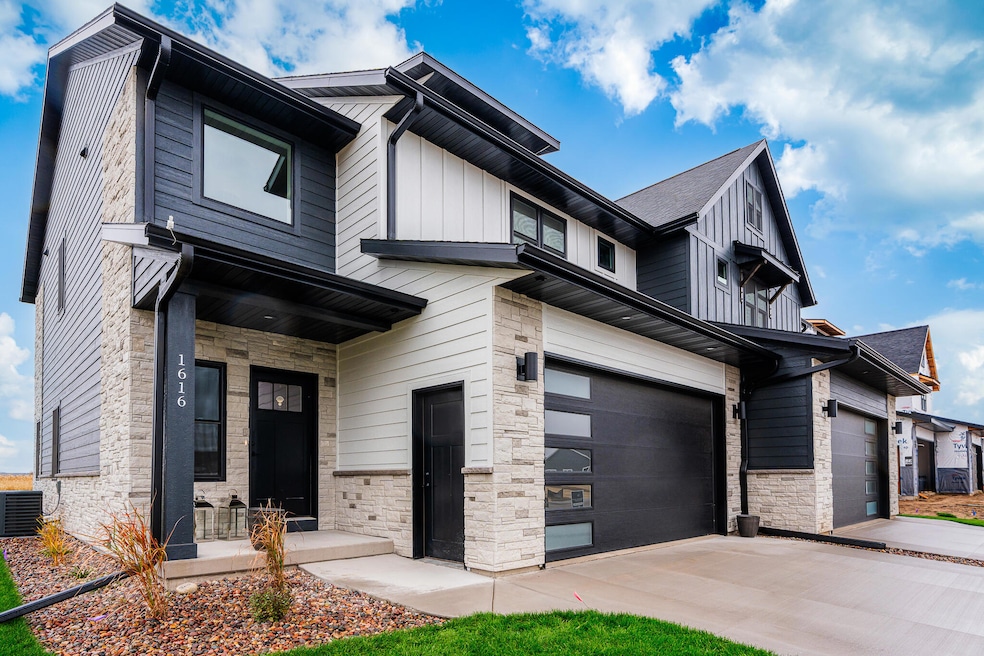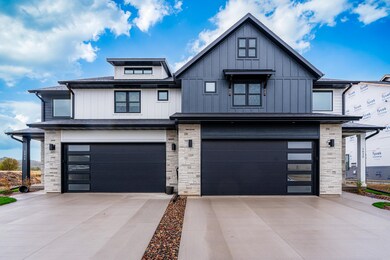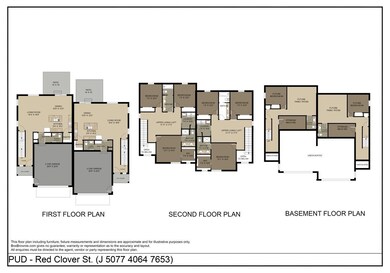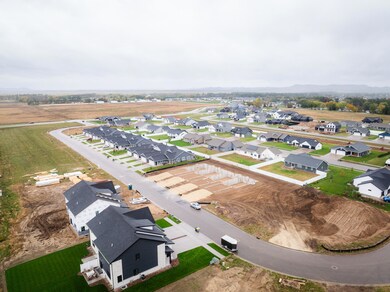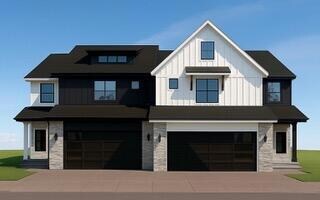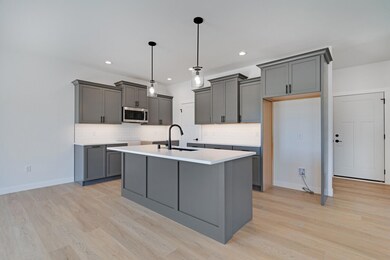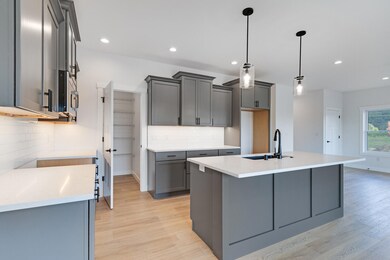1624 Red Clover St Holmen, WI 54636
Estimated payment $2,219/month
Highlights
- New Construction
- Contemporary Architecture
- Walk-In Closet
- Open Floorplan
- 2 Car Attached Garage
- Patio
About This Home
Discover Modern Living in a Thriving Community! Welcome to our brand new townhome development, where contemporary design meets convenience. These stunning 2-story townhomes offer the perfect blend of style and functionality, featuring: Modern Appeal: Sleek and sophisticated both inside and out. Spacious Living: Potential for three floors of living space, including a grand 2-story foyer & bonus upper loft area. Comfortable Bedrooms: Three generously sized bedrooms, 2 baths, and laundry all located on the upper level. Versatile Lower Level: Unfinished lower level with potential for a family room, 4th bedroom, full bath w/walk-in shower and storage area. Low Maintenance: Minimal yard care, giving you more time to enjoy life. Prime Location close proximity neighboring communities!
Home Details
Home Type
- Single Family
Est. Annual Taxes
- $100
Lot Details
- 5,227 Sq Ft Lot
- Sprinkler System
Parking
- 2 Car Attached Garage
- Garage Door Opener
- Driveway
Home Design
- New Construction
- Contemporary Architecture
- Poured Concrete
- Clad Trim
Interior Spaces
- 2,011 Sq Ft Home
- 2-Story Property
- Open Floorplan
Kitchen
- Kitchen Island
- Disposal
Bedrooms and Bathrooms
- 3 Bedrooms
- Walk-In Closet
Basement
- Basement Fills Entire Space Under The House
- Basement Ceilings are 8 Feet High
- Sump Pump
- Stubbed For A Bathroom
- Basement Windows
Outdoor Features
- Patio
Schools
- Holmen Middle School
- Holmen High School
Utilities
- Forced Air Zoned Heating and Cooling System
- Heating System Uses Natural Gas
- High Speed Internet
Community Details
- King's Bluff Estates Subdivision
Listing and Financial Details
- Assessor Parcel Number 01405295000
Map
Home Values in the Area
Average Home Value in this Area
Property History
| Date | Event | Price | List to Sale | Price per Sq Ft |
|---|---|---|---|---|
| 10/10/2025 10/10/25 | For Sale | $419,900 | -- | $209 / Sq Ft |
Source: Metro MLS
MLS Number: 1938720
- 1628 Red Clover St
- 1615 Killdeer St
- 1619 Killdeer St
- 0 Schaller Blvd
- Lot 18 Bluffview Business Park -
- Lot 4 Bluffview Business Park -
- N7829 Bluffview Ct
- 1810 Granary St
- Lot 14 Bluffview Business Park -
- Lot 7 Bluffview Business Park -
- Lot 17 Bluffview Business Park -
- Lot 16 Bluffview Business Park -
- 3132 Norse Dr
- Lot 5 Bluffview Business Park -
- Lot 6 Bluffview Business Park -
- 3140 Norse Dr
- Lot 12 Bluffview Business Park -
- Lot 2 Hawkeye Business Park -
- Lot 13 Bluffview Business Park -
- Lot 15 Bluffview Business Park -
- 1606-1616 Praire Place
- 100 S Holmen Dr
- 1722 Crooked Ave
- 3003-3013 North Ct
- 16988 N 7th St Unit A
- 20427 W Clark Ave Unit 7
- 20496 W Clark Ave
- N5527 Penny Ln
- 475 Century Place
- 475 Century Place
- 475 Century Place
- 455 Century Place
- 455 Century Place
- 455 Century Place
- 455 Century Place
- 435 Century Place
- 435 Century Place
- 435 Century Place
- 435 Century Place
- 2509 Thomas Ct
