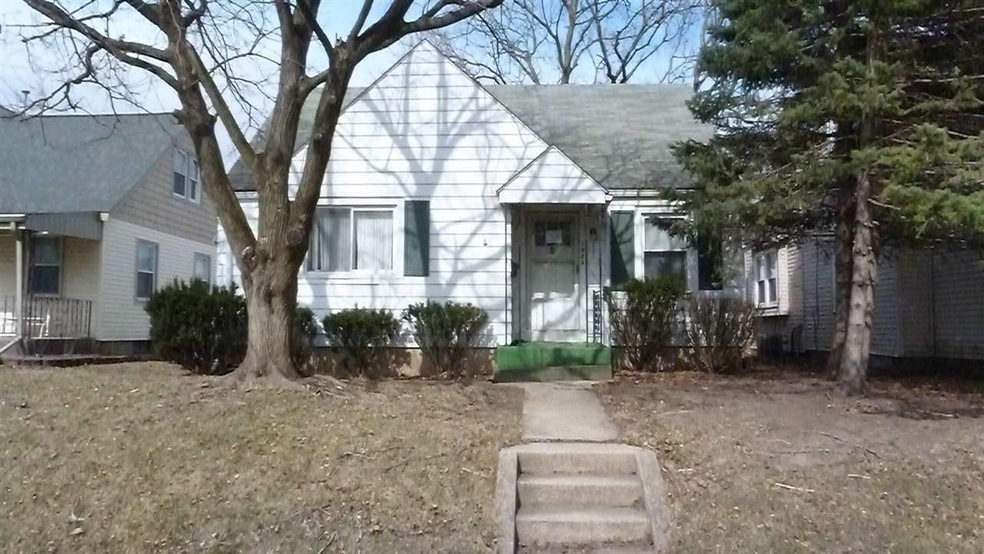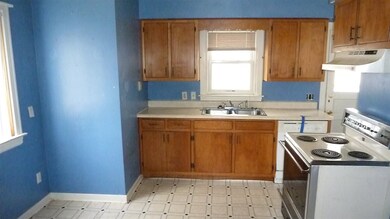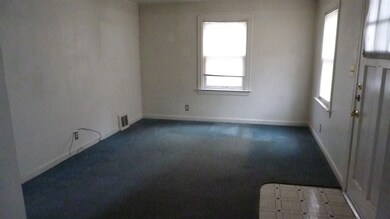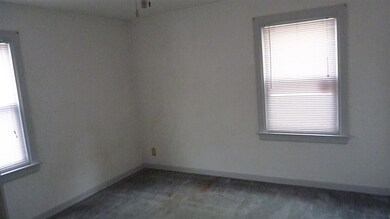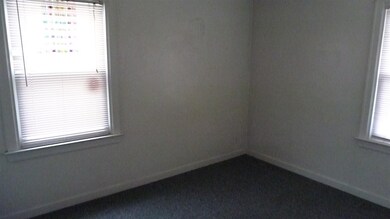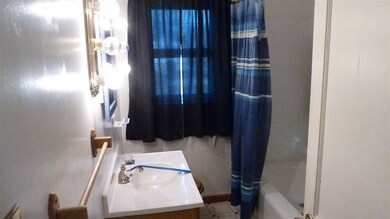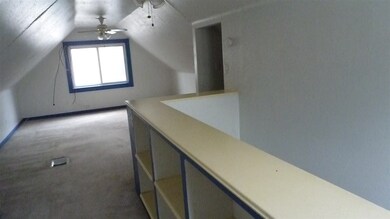
1624 Rosemont Dr Fort Wayne, IN 46808
North Highlands NeighborhoodHighlights
- Open Floorplan
- Backs to Open Ground
- 2 Car Detached Garage
- Cape Cod Architecture
- Wood Flooring
- Utility Sink
About This Home
As of February 2017NORTH HIGHLANDS LOCATION.... PERFECT Home For Financing Upgrades with a 203K FHA Low Down Payment Plan. Buying Is Cheaper than Rent !!! 3 BR 1 BA with two Finished Rooms in the Lower Level and can be utilized as a Recreational Area. Hardwood Floors in LR and BR. Vinyl Tile in Eat-In Kitchen and Bath. Newly installed Windows. A two car garage on off-street parking behind home and a great chain-link fenced backyard. Low property taxes with a Homestead and Mortgage Deduction est. at $660/yr. Close to Hamilton Park. Don't wait to make an Offer.
Last Agent to Sell the Property
Ed Neufer
RE/MAX Results Listed on: 08/01/2016
Home Details
Home Type
- Single Family
Year Built
- Built in 1948
Lot Details
- 5,663 Sq Ft Lot
- Lot Dimensions are 42x135
- Backs to Open Ground
- Chain Link Fence
- Level Lot
Parking
- 2 Car Detached Garage
- Garage Door Opener
Home Design
- Cape Cod Architecture
- Poured Concrete
- Asphalt Roof
- Concrete Siding
Interior Spaces
- 1.5-Story Property
- Open Floorplan
- Ceiling height of 9 feet or more
- Ceiling Fan
- Partially Finished Basement
- Basement Fills Entire Space Under The House
- Storage In Attic
Kitchen
- Eat-In Kitchen
- Electric Oven or Range
- Utility Sink
Flooring
- Wood
- Parquet
- Carpet
- Laminate
- Tile
- Vinyl
Bedrooms and Bathrooms
- 3 Bedrooms
- 1 Full Bathroom
- Bathtub with Shower
- Garden Bath
Home Security
- Storm Windows
- Storm Doors
- Fire and Smoke Detector
Location
- Suburban Location
Utilities
- Forced Air Heating and Cooling System
- SEER Rated 13+ Air Conditioning Units
- Heating System Uses Gas
- ENERGY STAR Qualified Water Heater
- Cable TV Available
Listing and Financial Details
- Assessor Parcel Number 02-07-34-401-019.000-074
Ownership History
Purchase Details
Home Financials for this Owner
Home Financials are based on the most recent Mortgage that was taken out on this home.Purchase Details
Home Financials for this Owner
Home Financials are based on the most recent Mortgage that was taken out on this home.Similar Homes in Fort Wayne, IN
Home Values in the Area
Average Home Value in this Area
Purchase History
| Date | Type | Sale Price | Title Company |
|---|---|---|---|
| Warranty Deed | -- | Metropolitan Title Of In | |
| Warranty Deed | -- | Metropolitan Title Of Indian |
Mortgage History
| Date | Status | Loan Amount | Loan Type |
|---|---|---|---|
| Open | $74,228 | VA | |
| Closed | $76,510 | VA |
Property History
| Date | Event | Price | Change | Sq Ft Price |
|---|---|---|---|---|
| 02/24/2017 02/24/17 | Sold | $74,900 | +0.3% | $67 / Sq Ft |
| 01/24/2017 01/24/17 | Pending | -- | -- | -- |
| 12/30/2016 12/30/16 | For Sale | $74,700 | +62.4% | $67 / Sq Ft |
| 11/14/2016 11/14/16 | Sold | $46,000 | -6.1% | $43 / Sq Ft |
| 08/12/2016 08/12/16 | Pending | -- | -- | -- |
| 08/01/2016 08/01/16 | For Sale | $49,000 | -- | $46 / Sq Ft |
Tax History Compared to Growth
Tax History
| Year | Tax Paid | Tax Assessment Tax Assessment Total Assessment is a certain percentage of the fair market value that is determined by local assessors to be the total taxable value of land and additions on the property. | Land | Improvement |
|---|---|---|---|---|
| 2024 | $998 | $131,200 | $20,800 | $110,400 |
| 2023 | $998 | $114,900 | $20,800 | $94,100 |
| 2022 | $979 | $107,300 | $20,800 | $86,500 |
| 2021 | $931 | $101,100 | $20,800 | $80,300 |
| 2020 | $601 | $82,100 | $11,800 | $70,300 |
| 2019 | $525 | $76,900 | $11,800 | $65,100 |
| 2018 | $521 | $76,200 | $11,800 | $64,400 |
| 2017 | $515 | $74,800 | $11,800 | $63,000 |
| 2016 | $1,472 | $67,800 | $11,800 | $56,000 |
| 2014 | $1,309 | $63,100 | $11,800 | $51,300 |
| 2013 | $1,295 | $62,500 | $11,800 | $50,700 |
Agents Affiliated with this Home
-
Jay Howell
J
Seller's Agent in 2017
Jay Howell
Red Howell Associates., Inc.
(260) 704-5251
79 Total Sales
-
Ryan Egts

Buyer's Agent in 2017
Ryan Egts
North Eastern Group Realty
(260) 348-4431
70 Total Sales
-
E
Seller's Agent in 2016
Ed Neufer
RE/MAX
Map
Source: Indiana Regional MLS
MLS Number: 201635558
APN: 02-07-34-401-019.000-074
- 1653 Rosemont Dr
- 1402 Melrose Ave
- 1720 W State Blvd
- 2402 Cambridge Blvd
- 2427 Clifton Hills Dr
- 1520 Irene Ave
- 2510 Stanford Ave
- 2505 Stanford Ave
- 2527 N Highlands Blvd
- 1902 Emma Ave
- 1620 Fairhill Rd
- 2431 Saint Marys Ave
- 1522 Spring St
- 1730 Spring St
- 1914 Emerson Ave
- 1516 W 4th St
- 2801 N Highlands Blvd
- 1607 Franklin Ave
- 1501 Runnion Ave
- 2115 Andrew St
