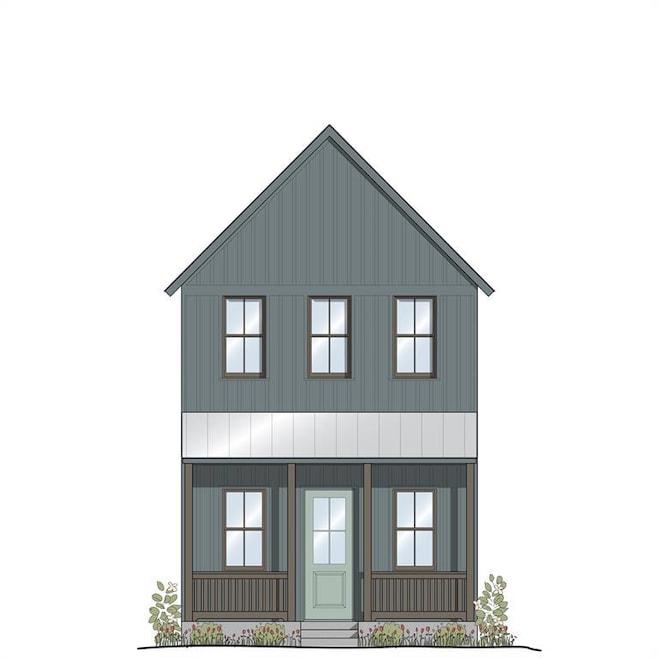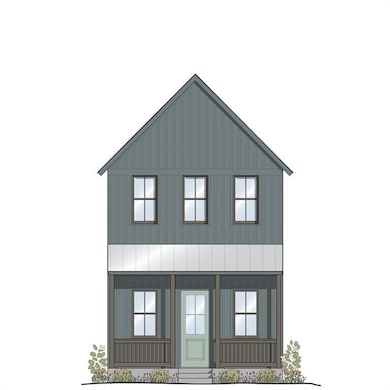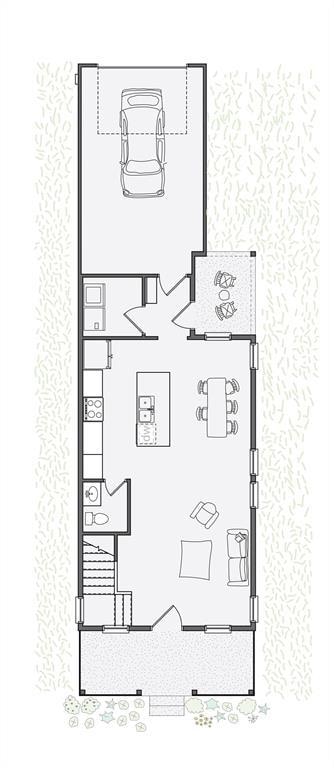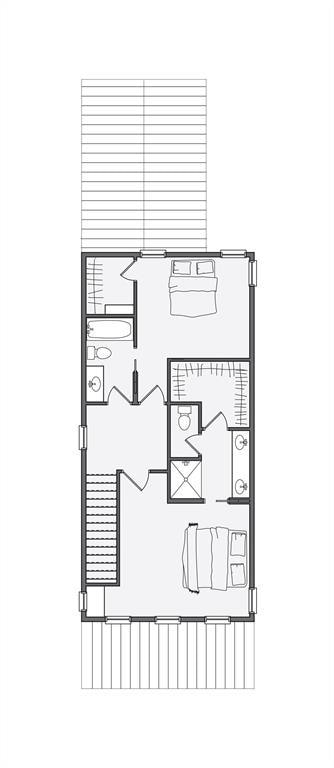1624 S Douglas Ave Oklahoma City, OK 73108
Rotary Park NeighborhoodEstimated payment $2,544/month
Highlights
- Craftsman Architecture
- Covered Patio or Porch
- Interior Lot
- Mud Room
- 1 Car Attached Garage
- Programmable Thermostat
About This Home
This home is built with all the best features of the Wheeler Home ‘Solo’ plan, thoughtfully compiled into a compact and efficient two-story New Solo. From the spacious front porch, step into an open first floor featuring the kitchen, living, and dining areas with direct access to a covered patio and an oversized one-car garage. The first floor also includes a functional mudroom, utility area, and powder bath. Upstairs, the second floor hosts two bedrooms, each with a generous closet, and two full bathrooms. The larger bedroom features a private en suite, creating a true primary suite oasis. Live the Wheeler District lifestyle—where vibrant streets, great dining, and community events are just steps from your door.
Home Details
Home Type
- Single Family
Year Built
- Built in 2025 | Under Construction
Lot Details
- 1,681 Sq Ft Lot
- West Facing Home
- Interior Lot
Parking
- 1 Car Attached Garage
Home Design
- Home is estimated to be completed on 11/28/25
- Craftsman Architecture
- Modern Architecture
- Slab Foundation
- Frame Construction
- Metal Roof
Interior Spaces
- 1,332 Sq Ft Home
- 2-Story Property
- Mud Room
Kitchen
- Built-In Oven
- Gas Oven
- Built-In Range
- Microwave
- Dishwasher
- Disposal
Bedrooms and Bathrooms
- 2 Bedrooms
Outdoor Features
- Covered Patio or Porch
- Rain Gutters
Schools
- Western Gateway Elementary School
- Capitol Hill Middle School
- Capitol Hill High School
Utilities
- Geothermal Heating and Cooling
- Programmable Thermostat
- Water Heater
Community Details
- Association fees include greenbelt, maintenance common areas, pool
- Mandatory Home Owners Association
Listing and Financial Details
- Legal Lot and Block 007 / 007
Map
Home Values in the Area
Average Home Value in this Area
Property History
| Date | Event | Price | List to Sale | Price per Sq Ft |
|---|---|---|---|---|
| 11/26/2025 11/26/25 | For Sale | $405,000 | 0.0% | $304 / Sq Ft |
| 11/03/2025 11/03/25 | Off Market | $405,000 | -- | -- |
| 09/11/2025 09/11/25 | Price Changed | $405,000 | -4.7% | $304 / Sq Ft |
| 08/08/2025 08/08/25 | For Sale | $425,000 | -- | $319 / Sq Ft |
Source: MLSOK
MLS Number: 1184323
- 1636 S Douglas Ave
- 1640 S Douglas Ave
- 1052 SW 16th St
- 1628 S Douglas Ave
- 1721 Oso Ave
- 1625 Pioneer St
- 1637 Pioneer St
- 1700 Runway Blvd
- 1743 Oso Ave
- 1800 Runway Blvd
- 933 Pedalers Ln
- 1904 Oso Ave
- 1126 SW 19th St
- 920 Hangar Dr
- 1409 SW 13th St
- 1308 NW 11th St
- 1407 S Blackwelder Ave
- 1518 S Blackwelder Ave
- 1503 S Blackwelder Ave
- 1700 SW 18th St
- 1700 Spoke St
- 1078 Hangar Dr
- 1056 Hangar Dr
- 901 Hangar Dr
- 1632 Birch St
- 1412 S Daugherty Ave
- 1408 SW 23rd St
- 404 SW 26th St
- 835 W Sheridan Ave
- 520 W Main St
- 3708 S Douglas Ave
- 219 SE 21st St
- 2906 S Santa fe Ave
- 2205 S Central Ave Unit A
- 601 Robert S Kerr Ave
- 700 NW 4th St
- 200 N Harvey Ave
- 600 NW 4th St Unit Sycamore Square
- 600 NW 4th St Unit 112
- 140 N Park Ave




