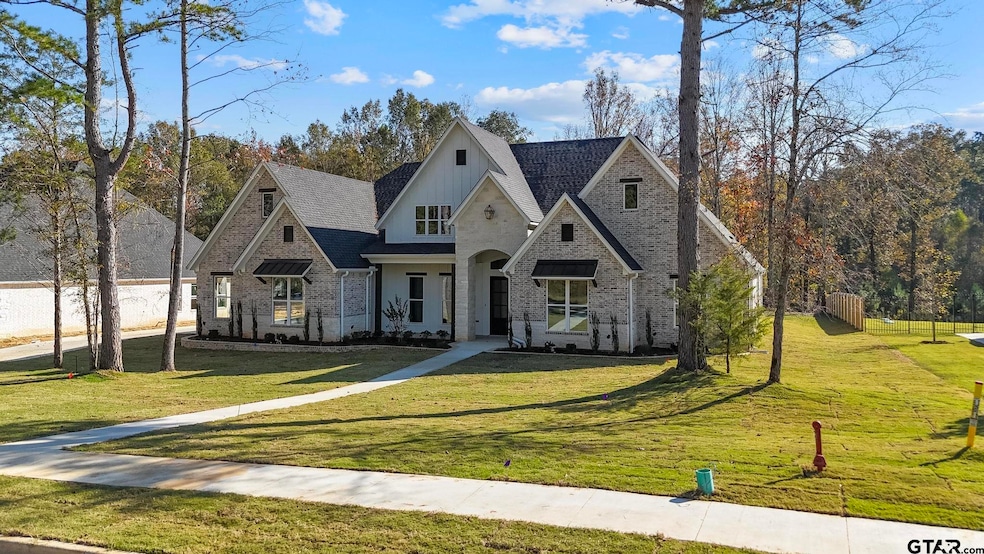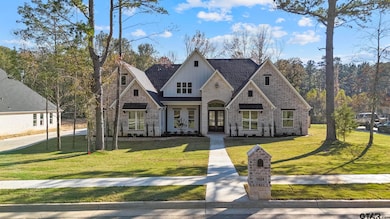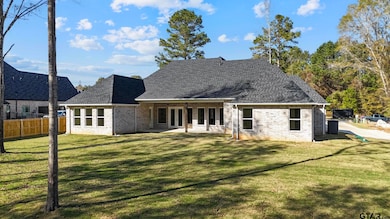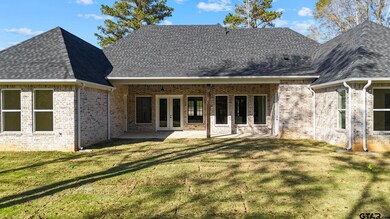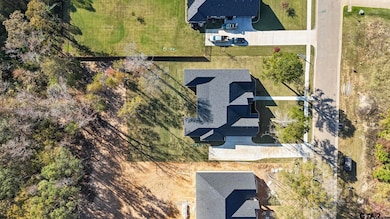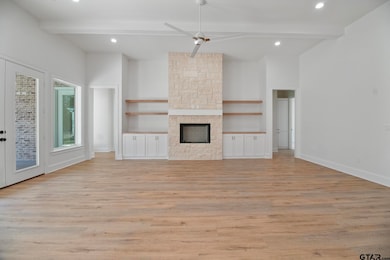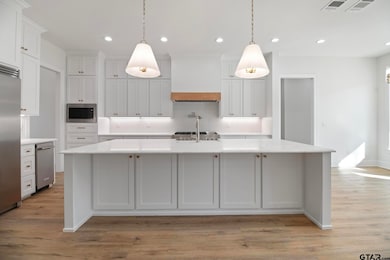Estimated payment $5,663/month
Highlights
- Gated with Attendant
- New Construction
- Double Shower
- Stanton-Smith Elementary School Rated A
- Wooded Lot
- Vaulted Ceiling
About This Home
Welcome to your dream home! This is your opportunity to own a 2025 Custom Spec Home by Johnson Humphrey Homes, built by Nicholas Humphrey Homes, LLC. Located in the prestigious gated neighborhood of Wynford Park, Whitehouse ISD. This exquisite 4 bedroom, 4 bath, 2 - .5 bath, 3 car garage residence boasts luxury at every turn. The large family room features built-ins, a fireplace, and high coffered ceilings, creating an inviting atmosphere. The kitchen is a chef's delight, with an 8 ft natural wood trimmed island, beautiful granite countertops, a butler's pantry, and a walk-in pantry. Enjoy meals in the form area, surrounded by a wall of windows overlooking the picturesque backyard. This floorplan is perfect for entertaining family and friends. Need more entertaining space or want the kids to have their space? Go upstairs to a fabulous, large bonus room with full bathroom and kitchenette. Indulge in the large laundry room with herringbone stone floors, space fo ran additional refrigerator, ample counters for folding, and plenty of natural light. As you head towards the primary suite, begreeted by double doors opening to a desk and wood shelving, adding functionality and charm. The primary bedroom features vaulted ceilings with wood trim, leading to a luxurious bathroom complete with separate vanities, a soaking tub, a wall of tile, an oversized walk-in shower, and large windows for natural light. Never come out of your walk-in closet that comes with an island with drawers and all the hanging space you could ever need! Off the family room, you can walk out to your covered patio with outdoor kitchen, prepare a perfect backyard meal, and play games. Perfect yard to build your dream pool. With over half an acre, you have the space needed for outdoor entertainment. Don't miss your chance to experience luxury living at its finest—schedule a personal showing today. Photos are only a teaser for the true beauty of this home!
Home Details
Home Type
- Single Family
Est. Annual Taxes
- $486
Year Built
- Built in 2025 | New Construction
Lot Details
- 0.76 Acre Lot
- Lot Dimensions are 275x120x275x120
- Sprinkler System
- Wooded Lot
Home Design
- Traditional Architecture
- Brick Exterior Construction
- Slab Foundation
- Foam Insulation
- Composition Roof
Interior Spaces
- 3,695 Sq Ft Home
- 1-Story Property
- Central Vacuum
- Vaulted Ceiling
- Ceiling Fan
- Gas Log Fireplace
- Double Pane Windows
- Low Emissivity Windows
- Family Room
- Living Room
- Breakfast Room
- Formal Dining Room
- Game Room
- Laundry Room
Kitchen
- Walk-In Pantry
- Gas Oven or Range
- Gas Cooktop
- Microwave
- Ice Maker
- Dishwasher
- ENERGY STAR Qualified Appliances
- Kitchen Island
- Disposal
Flooring
- Wood
- Tile
Bedrooms and Bathrooms
- 4 Bedrooms
- Split Bedroom Floorplan
- Walk-In Closet
- Marble Bathroom Countertops
- Tile Bathroom Countertop
- Low Flow Toliet
- Private Water Closet
- Soaking Tub
- Bathtub with Shower
- Double Shower
- Shower Only
- Garden Bath
Home Security
- Home Security System
- Security Lights
- Security Gate
Parking
- 3 Car Garage
- Side Facing Garage
- Garage Door Opener
Outdoor Features
- Covered Patio or Porch
- Exterior Lighting
- Rain Gutters
Schools
- Whitehouse - Stanton-Smith Elementary School
- Whitehouse Middle School
- Whitehouse High School
Utilities
- Central Air
- SEER Rated 13-15 Air Conditioning Units
- Heating System Uses Gas
- Programmable Thermostat
- Underground Utilities
- Tankless Water Heater
- Aerobic Septic System
Community Details
- Wynford Park U2 Subdivision
- Common Area
- Gated with Attendant
Listing and Financial Details
- Builder Warranty
Map
Home Values in the Area
Average Home Value in this Area
Property History
| Date | Event | Price | List to Sale | Price per Sq Ft |
|---|---|---|---|---|
| 11/15/2025 11/15/25 | For Sale | $1,067,000 | -- | $289 / Sq Ft |
Source: Greater Tyler Association of REALTORS®
MLS Number: 25016694
- 1552 Stafford Dr
- 1660 Holcomb Cir
- 1533 Stafford Dr
- 0 Stafford Dr
- 1517 Stafford Dr
- 1509 Cooks Crossing
- 1505 Stafford Dr
- 1860 Holcomb Cir
- 18142 County Road 122
- 1413 Vanderbilt Dr
- 605 Bridle Ridge Dr
- 304 Bridle Ridge Ct
- 3102 Fm 346 E
- 1881 Valley View Ln
- 18722 Ridgeline Rd
- 18751 Ridgeline Rd
- 9291 Caddo Ridge Cove
- 18751 Ridgeline Rd
- 562 Centennial Pkwy
- 1621 Legacy Dr
- 6920 County Road 1215
- 1652 Legacy Dr
- 1656 Legacy Dr
- 6915 Saga Dr
- 1395 Old Creek Dr
- 10243 County Road 135
- 1750 Centennial Pkwy
- 20069 U S 69
- 19130 Rocky Ln
- 10451 County Road 137
- 1779 Stoneridge Dr
- 5429 Meadow Ridge Dr
- 10661 Brothers Ln Unit A
- 10673 Brothers Ln Unit B
- 413 W Cumberland Rd
- 421 W Cumberland Rd
- 18747 Fm 2493
