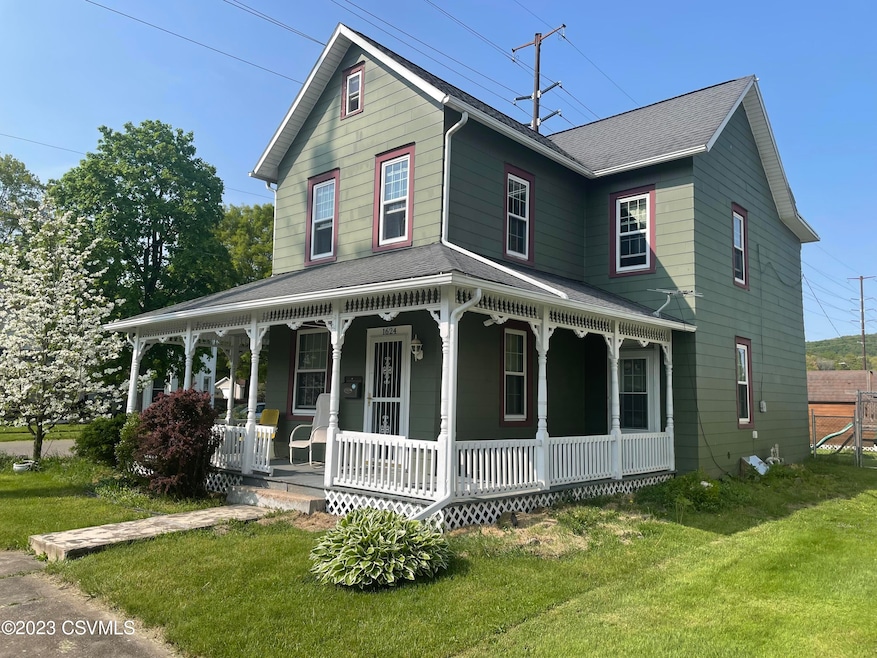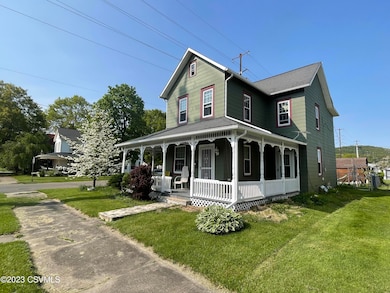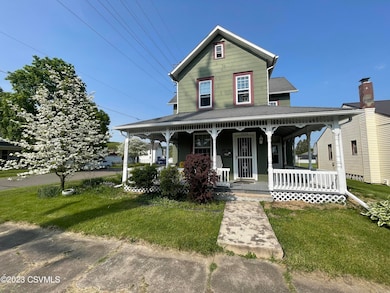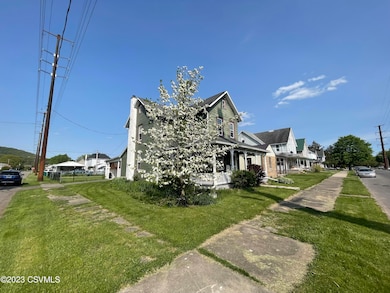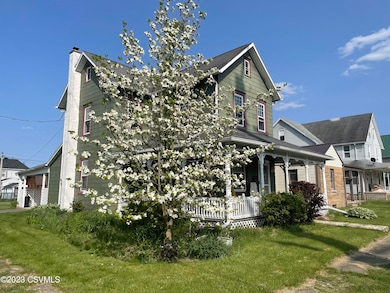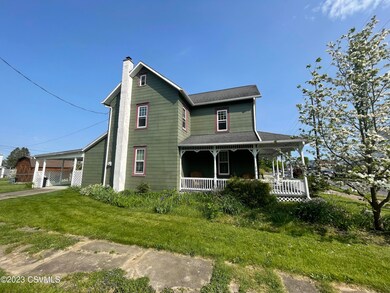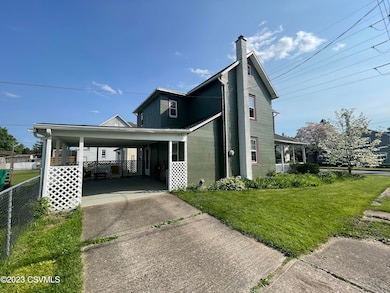1624 Walnut St Berwick, PA 18603
Estimated payment $909/month
Highlights
- Wood Flooring
- Fenced Yard
- Patio
- Mud Room
- Porch
- Living Room
About This Home
Stunning 3-Bedroom 2-Bathroom Home with Ensuite, Fenced Yard, and so much more! This beautiful property offers everything you need for a comfortable and convenient lifestyle. Nestled in a peaceful neighborhood, this spacious residence presents a perfect blend of modern amenities and classic charm. 1st Floor Laundry making chores a breeze. Fenced-In Yard with a patio and a shed. The wrap-around porch offers the perfect spot to relax and soak up the beauty of surroundings. The property offers off-Street parking with carport. 1-Year Home Warranty Included. Call or text Jesse or Sheila for more information or to schedule a showing. 570-760-1363
Home Details
Home Type
- Single Family
Year Built
- Built in 1900
Lot Details
- 7,405 Sq Ft Lot
- Fenced Yard
Home Design
- Frame Construction
- Shingle Roof
- Asbestos
Interior Spaces
- 1,596 Sq Ft Home
- 2-Story Property
- Ceiling Fan
- Mud Room
- Family Room
- Living Room
- Wood Flooring
- Storm Doors
Kitchen
- Range
- Dishwasher
Bedrooms and Bathrooms
- 3 Bedrooms
- Primary bedroom located on second floor
Laundry
- Dryer
- Washer
Basement
- Basement Fills Entire Space Under The House
- Interior Basement Entry
Parking
- 1 Car Garage
- Carport
Outdoor Features
- Patio
- Shed
- Porch
Utilities
- Heating System Uses Steam
- Heating System Uses Gas
- 100 Amp Service
- Cable TV Available
Community Details
- Fenced around community
Map
Home Values in the Area
Average Home Value in this Area
Tax History
| Year | Tax Paid | Tax Assessment Tax Assessment Total Assessment is a certain percentage of the fair market value that is determined by local assessors to be the total taxable value of land and additions on the property. | Land | Improvement |
|---|---|---|---|---|
| 2025 | $1,631 | $18,194 | $0 | $0 |
| 2024 | $1,613 | $18,194 | $3,000 | $15,194 |
| 2023 | $1,504 | $18,194 | $3,000 | $15,194 |
| 2022 | $1,454 | $18,194 | $3,000 | $15,194 |
| 2021 | $1,422 | $18,194 | $3,000 | $15,194 |
| 2020 | $1,390 | $18,194 | $3,000 | $15,194 |
| 2019 | $1,368 | $18,194 | $3,000 | $15,194 |
| 2018 | $1,314 | $18,194 | $3,000 | $15,194 |
| 2017 | $1,318 | $18,194 | $3,000 | $15,194 |
| 2016 | -- | $18,194 | $3,000 | $15,194 |
| 2015 | -- | $18,194 | $3,000 | $15,194 |
| 2014 | -- | $18,194 | $3,000 | $15,194 |
Property History
| Date | Event | Price | List to Sale | Price per Sq Ft |
|---|---|---|---|---|
| 05/11/2023 05/11/23 | For Sale | $148,900 | -- | $93 / Sq Ft |
Purchase History
| Date | Type | Sale Price | Title Company |
|---|---|---|---|
| Deed | $160,000 | None Listed On Document | |
| Deed | $79,500 | None Available |
Mortgage History
| Date | Status | Loan Amount | Loan Type |
|---|---|---|---|
| Open | $152,000 | New Conventional | |
| Previous Owner | $77,115 | New Conventional |
Source: Central Susquehanna Valley Board of REALTORS® MLS
MLS Number: 20-94008
APN: 04A-11-001-00-000
- 305 Summerhill Ave
- 239 E 15th St
- 1830 Chestnut St
- 1308 Chestnut St
- 320 E 13th (Lot#5) St
- 1108 Walnut St
- 1201 N Market St
- 435 E 10th St
- 1006 Pine St
- 204 206 E 10 St
- 600 E 10th St
- 609 E 8th St
- 401 E 6th St
- 911 N Mulberry St
- 310 E 6th St
- 114 E 7th St
- 229 E 5th St
- 1030 Ruthann Dr
- 405 E 4th St
- 1333 7th Ave
- 615 Broad St
- 1419 N Market St
- 500 E 8th St
- 117 E 8th St Unit 117 E 8th St 2nd floor
- 360 N Mulberry St
- 1101 7th Ave Unit A
- 1101 7th Ave Unit Chubbyhole
- 310 E 2nd St Unit Carriage house
- 426 W Front St Unit 426
- 1420 3rd Ave Unit Goldenhouse
- 154 Pennsylvania 239
- 192 Mahanoy St Unit 192 Mahanoy St
- 19000 Cub Cir
- 20000 Cub Cir
- 17000 Cub Cir
- 1293 Lions Gate Blvd
- 13000 Cub Cir
- 11000 Cub Cir
- 1033 Alliance Park Dr
- 67 Railroad St Unit 1
