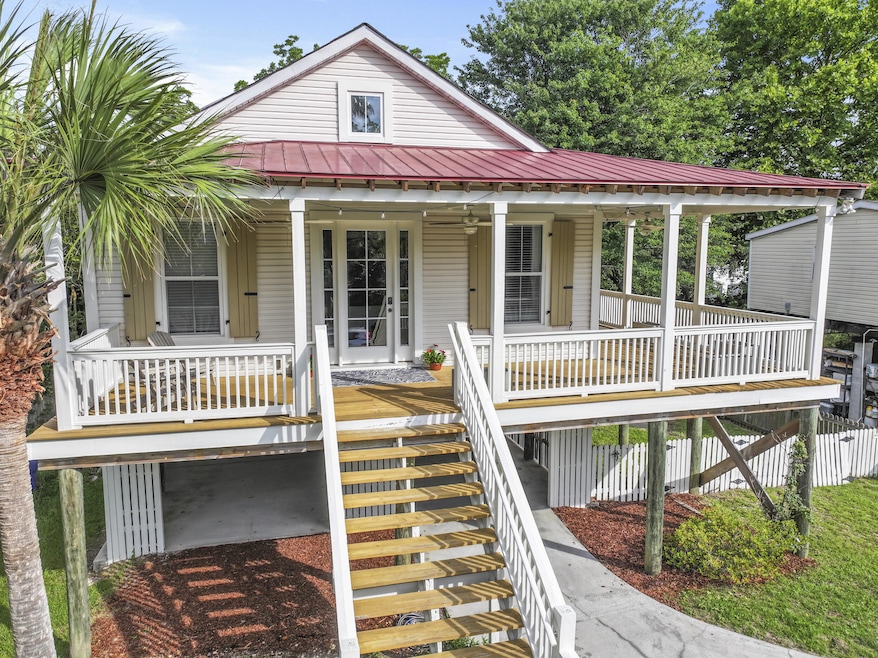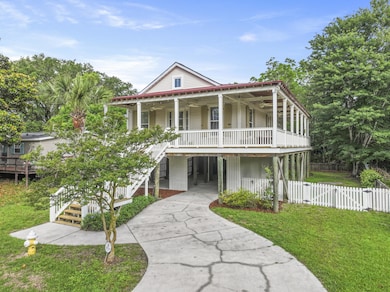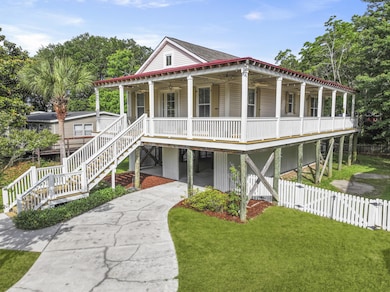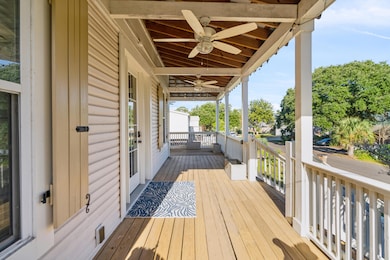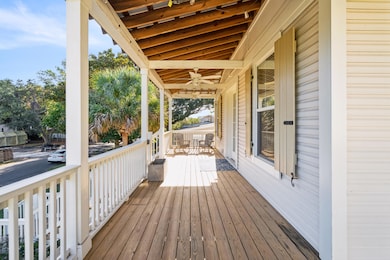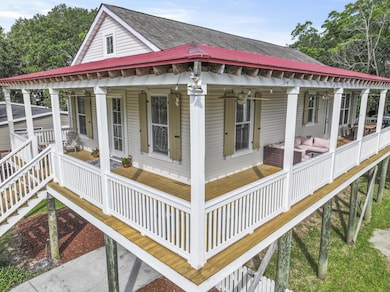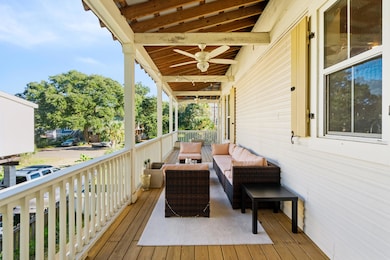1624 Wigeon Ln Charleston, SC 29412
James Island NeighborhoodEstimated payment $4,104/month
Highlights
- Craftsman Architecture
- Formal Dining Room
- Eat-In Kitchen
- James Island Elementary School Rated A-
- Front Porch
- Walk-In Closet
About This Home
BACK ON THE MARKET! No fault of the house. The outstanding curb appeal of this home seamlessly combines low country classic charm with the Folly Beach vibe! Riverfront is a neighborhood where the residents love life!! The children play outside, a food truck visits monthly, and social events are enjoyed throughout the year. It is a live-and-let-live mentality; truly a very special neighborhood! This home comes mostly furnished with minor exceptions, including wall artwork and is easy living--all on one floor, with no stairs to climb once in the living space. It's a bright, open concept, and the luxury plank wood-look floors throughout beckon relaxation and fun. It's so close to the beach you can smell the salt in the air, and its expansive 700 sf wrap-around porch only adds to the livingspace! Within two miles, you are in the sand of Folly Beach, and less than 10 miles away, you are on King St in the heart of downtown!
All the checkmarks are here: mostly furnished, an updated kitchen with granite, stainless steel appliances, which include the refrigerator; washer/dryer, updated baths with dual sinks in the primary, and new HVAC in 2022. Under the home, there is 1000sf which includes an outdoor shower, a lockable space to keep your beach toys, and room to store your boat! Did I mention there is no HOA? This home is ideal as a primary residence, second home, or vacation rental! Come and take a look, you will not be disappointed!!
Home Details
Home Type
- Single Family
Est. Annual Taxes
- $8,649
Year Built
- Built in 2006
Lot Details
- 6,534 Sq Ft Lot
- Level Lot
Parking
- 3 Car Garage
Home Design
- Craftsman Architecture
- Cottage
- Pillar, Post or Pier Foundation
- Raised Foundation
- Architectural Shingle Roof
- Metal Roof
- Vinyl Siding
Interior Spaces
- 1,498 Sq Ft Home
- 2-Story Property
- Smooth Ceilings
- Ceiling Fan
- Window Treatments
- Family Room
- Formal Dining Room
- Luxury Vinyl Plank Tile Flooring
Kitchen
- Eat-In Kitchen
- Electric Range
- Dishwasher
Bedrooms and Bathrooms
- 3 Bedrooms
- Walk-In Closet
- 2 Full Bathrooms
Laundry
- Dryer
- Washer
Outdoor Features
- Front Porch
Schools
- James Island Elementary School
- Camp Road Middle School
- James Island Charter High School
Utilities
- Central Air
- Heating Available
Community Details
- Riverfront Subdivision
Map
Home Values in the Area
Average Home Value in this Area
Tax History
| Year | Tax Paid | Tax Assessment Tax Assessment Total Assessment is a certain percentage of the fair market value that is determined by local assessors to be the total taxable value of land and additions on the property. | Land | Improvement |
|---|---|---|---|---|
| 2024 | $9,075 | $32,100 | $0 | $0 |
| 2023 | $9,075 | $8,640 | $0 | $0 |
| 2022 | $3,479 | $12,950 | $0 | $0 |
| 2021 | $3,445 | $12,950 | $0 | $0 |
| 2020 | $3,363 | $12,950 | $0 | $0 |
| 2019 | $3,142 | $11,260 | $0 | $0 |
| 2017 | $2,949 | $11,260 | $0 | $0 |
| 2016 | $2,853 | $11,260 | $0 | $0 |
| 2015 | $2,707 | $11,260 | $0 | $0 |
| 2014 | $2,662 | $0 | $0 | $0 |
| 2011 | -- | $0 | $0 | $0 |
Property History
| Date | Event | Price | List to Sale | Price per Sq Ft | Prior Sale |
|---|---|---|---|---|---|
| 10/22/2025 10/22/25 | Price Changed | $645,000 | -2.1% | $431 / Sq Ft | |
| 10/08/2025 10/08/25 | Price Changed | $659,000 | -2.9% | $440 / Sq Ft | |
| 07/30/2025 07/30/25 | Price Changed | $679,000 | -1.5% | $453 / Sq Ft | |
| 07/28/2025 07/28/25 | Price Changed | $689,000 | 0.0% | $460 / Sq Ft | |
| 07/28/2025 07/28/25 | For Sale | $689,000 | +14.1% | $460 / Sq Ft | |
| 07/25/2025 07/25/25 | Sold | $604,000 | -12.3% | $403 / Sq Ft | |
| 07/16/2025 07/16/25 | For Sale | $689,000 | +28.8% | $460 / Sq Ft | |
| 01/05/2023 01/05/23 | Sold | $535,000 | -7.0% | $372 / Sq Ft | View Prior Sale |
| 11/08/2022 11/08/22 | For Sale | $575,000 | -- | $399 / Sq Ft |
Purchase History
| Date | Type | Sale Price | Title Company |
|---|---|---|---|
| Deed | $535,000 | -- | |
| Deed | -- | None Available | |
| Deed | -- | None Available | |
| Corporate Deed | $17,000 | -- | |
| Corporate Deed | $18,000 | -- |
Mortgage History
| Date | Status | Loan Amount | Loan Type |
|---|---|---|---|
| Open | $481,500 | New Conventional |
Source: CHS Regional MLS
MLS Number: 25019695
APN: 331-07-00-104
- 1617 Refuge Run
- 1590 Terns Nest Rd
- 1588 Terns Nest Rd
- 1582 Teal Marsh Rd
- 1984 Folly Rd Unit A202
- 1984 Folly Rd Unit A314
- 1984 Folly Rd Unit A307
- 1984 Folly Rd Unit B304
- 129 Howard Mary Dr Unit A
- 118 Howard Mary Dr Unit 118B
- 133 Alder Cir
- 117 Alder Cir
- 1087 Clearspring Dr
- 1607 Folly Creek Way Unit C5
- 1621 Folly Creek Way Unit D8
- 960 Clearspring Dr
- 1637 Folly Creek Way Unit E12
- 1821 Folly Rd
- 1685 Old Military Rd
- 1447 Fort Lamar Rd
- 109 Crozet Dr
- 1674 Folly Rd
- 1417 Rainbow Rd Unit 1
- 1620 Bur Clare Dr
- 1601 Westmoreland Ave
- 458 Planters Trace Dr
- 1502 Westway Dr
- 1512 Seacroft Rd
- 1530 Fort Johnson Rd Unit 2F
- 1025 Riverland Woods Plaza
- 1001 Riverland Woods Place
- 81 Sandbar Ln
- 81 Sandbar Ln Unit A
- 1530 Fort Johnson Rd Unit 3C
- 1530 Fort Johnson Rd Unit 2M
- 315 Shadow Race Ln
- 1172 Landsdowne Dr
- 1150 Aruba Cir
- 1308 Driftwood Dr
- 1312 Honeysuckle Ln
