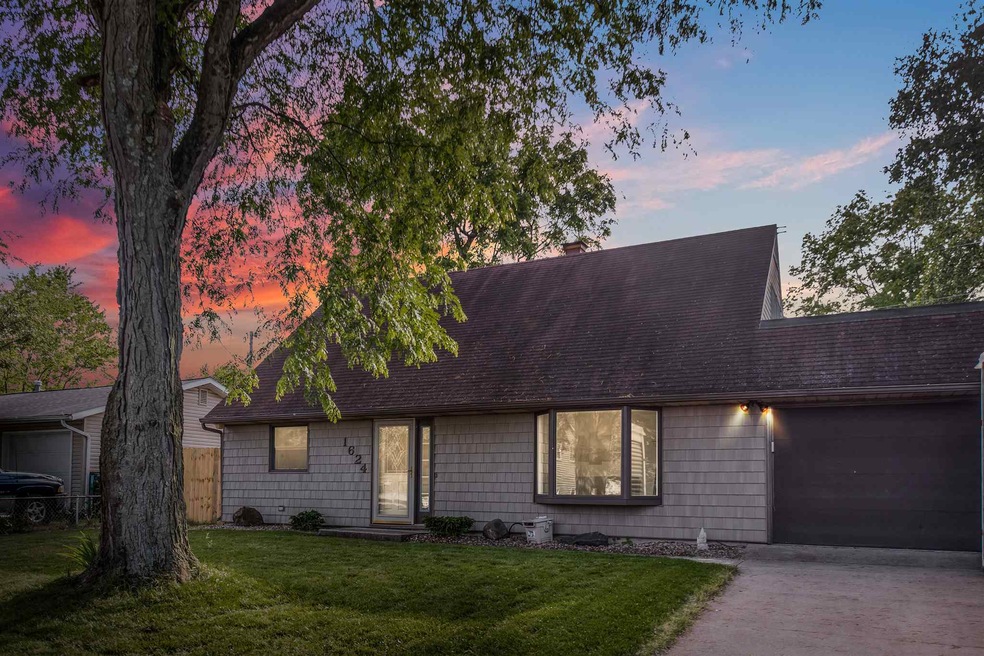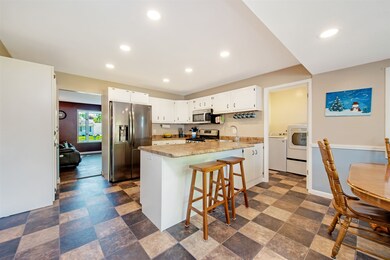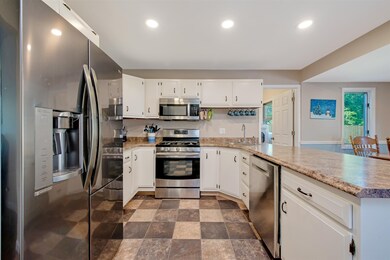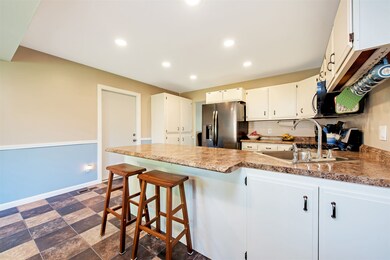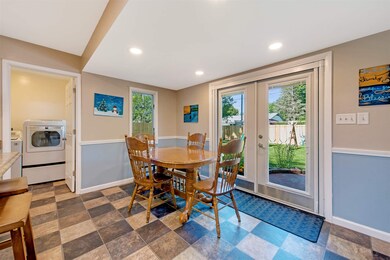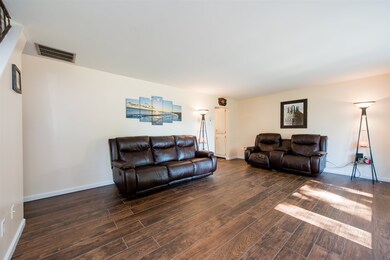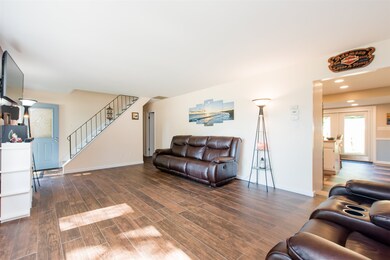
1624 Woodmere Dr New Haven, IN 46774
Highlights
- Cape Cod Architecture
- Eat-In Kitchen
- Bathtub with Shower
- 2.5 Car Attached Garage
- Walk-In Closet
- Patio
About This Home
As of July 2019Multiple Offers-Please submit offers by June 17th, 2019 before 5 PM. Just Listed! Take a look at this completely remodeled home in New Haven. This home features 4 spacious bedrooms and 2 full baths. Entering the home you will be greeted with a modern, porcelain tile within the main living space. The kitchen is stunning! Completely upgraded with new cabinetry, new countertops, and brand new stainless steel appliances (Bosch dishwasher, new refrigerator and gas range), recessed lighting, new garbage disposal and spacious pantry. The kitchen also features a breakfast bar and an eat in area. The back door has been replaced with a dual opening door with built in blinds. The separate laundry area features a newer washer and dryer to remain with the home. Also on the main floor is a full, remodeled bathroom and two bedrooms. One of the main floor bedrooms features separate his and hers closets, one being a walk in closet with built in cabinetry and shelving. Heading upstairs, there are two spacious bedrooms and another, remodeled full bathroom. Heading to the garage, there is a large, 2.5 car garage with a newer garage door. The garage has a top notch garage heater and large space for a workshop perfect for a work space or tinkering with cars. The home features a new, 6ft privacy fence and large patio for entertaining or relaxing on the weekends. Don't forget to check out the outbuilding with a screened in porch in the backyard, wired for a hot tub, and featuring a storage area. Let's not forget there is new carpet and the home has been freshly painted. This home is close to 469, downtown and many other amenities. Don't miss your chance to make this move in ready yours!
Home Details
Home Type
- Single Family
Est. Annual Taxes
- $778
Year Built
- Built in 1964
Lot Details
- 7,148 Sq Ft Lot
- Lot Dimensions are 65 x 110
- Privacy Fence
- Wood Fence
- Level Lot
Parking
- 2.5 Car Attached Garage
- Heated Garage
- Garage Door Opener
- Driveway
Home Design
- Cape Cod Architecture
- Slab Foundation
- Asphalt Roof
- Wood Siding
- Vinyl Construction Material
Interior Spaces
- 1,568 Sq Ft Home
- 2-Story Property
- Laundry on main level
Kitchen
- Eat-In Kitchen
- Breakfast Bar
- Laminate Countertops
Flooring
- Carpet
- Ceramic Tile
- Vinyl
Bedrooms and Bathrooms
- 4 Bedrooms
- Walk-In Closet
- Bathtub with Shower
Schools
- New Haven Elementary And Middle School
- New Haven High School
Utilities
- Forced Air Heating and Cooling System
- Heating System Uses Gas
Additional Features
- Patio
- Suburban Location
Community Details
- Presidential Village Subdivision
Listing and Financial Details
- Assessor Parcel Number 02-13-14-156-009.000-041
Ownership History
Purchase Details
Home Financials for this Owner
Home Financials are based on the most recent Mortgage that was taken out on this home.Purchase Details
Home Financials for this Owner
Home Financials are based on the most recent Mortgage that was taken out on this home.Purchase Details
Purchase Details
Purchase Details
Home Financials for this Owner
Home Financials are based on the most recent Mortgage that was taken out on this home.Similar Homes in New Haven, IN
Home Values in the Area
Average Home Value in this Area
Purchase History
| Date | Type | Sale Price | Title Company |
|---|---|---|---|
| Warranty Deed | $126,000 | Trademark Title | |
| Warranty Deed | -- | Metropolitan Title Of Indian | |
| Special Warranty Deed | $37,500 | Frism Title & Closing Servic | |
| Sheriffs Deed | $83,168 | None Available | |
| Warranty Deed | -- | Three Rivers Title Co Inc |
Mortgage History
| Date | Status | Loan Amount | Loan Type |
|---|---|---|---|
| Open | $123,868 | New Conventional | |
| Closed | $122,200 | New Conventional | |
| Previous Owner | $65,175 | New Conventional | |
| Previous Owner | $85,000 | Purchase Money Mortgage |
Property History
| Date | Event | Price | Change | Sq Ft Price |
|---|---|---|---|---|
| 07/16/2019 07/16/19 | Sold | $126,000 | +5.9% | $80 / Sq Ft |
| 06/17/2019 06/17/19 | Pending | -- | -- | -- |
| 06/15/2019 06/15/19 | For Sale | $119,000 | +36.9% | $76 / Sq Ft |
| 05/17/2016 05/17/16 | Sold | $86,900 | 0.0% | $56 / Sq Ft |
| 04/24/2016 04/24/16 | Pending | -- | -- | -- |
| 04/22/2016 04/22/16 | For Sale | $86,900 | -- | $56 / Sq Ft |
Tax History Compared to Growth
Tax History
| Year | Tax Paid | Tax Assessment Tax Assessment Total Assessment is a certain percentage of the fair market value that is determined by local assessors to be the total taxable value of land and additions on the property. | Land | Improvement |
|---|---|---|---|---|
| 2024 | $1,667 | $198,400 | $12,800 | $185,600 |
| 2022 | $1,613 | $161,300 | $12,800 | $148,500 |
| 2021 | $1,327 | $132,700 | $12,800 | $119,900 |
| 2020 | $1,154 | $121,600 | $12,800 | $108,800 |
| 2019 | $850 | $100,000 | $12,800 | $87,200 |
| 2018 | $778 | $93,900 | $12,800 | $81,100 |
| 2017 | $650 | $85,100 | $12,800 | $72,300 |
| 2016 | $308 | $53,400 | $9,000 | $44,400 |
| 2014 | $1,716 | $85,800 | $12,800 | $73,000 |
| 2013 | $1,494 | $74,700 | $12,800 | $61,900 |
Agents Affiliated with this Home
-

Seller's Agent in 2019
Amanda Blackburn
North Eastern Group Realty
(260) 715-1115
9 in this area
149 Total Sales
-

Buyer's Agent in 2019
Broden Birk
CENTURY 21 Bradley Realty, Inc
(260) 515-5193
1 in this area
37 Total Sales
-

Seller's Agent in 2016
Karen Tuggle-Dize
Coldwell Banker Real Estate Group
(260) 348-6517
11 in this area
84 Total Sales
-
J
Buyer's Agent in 2016
Jim DeBender
Coldwell Banker Real Estate Group
Map
Source: Indiana Regional MLS
MLS Number: 201924900
APN: 02-13-14-156-009.000-041
- 1345 Melbourne Dr
- 7725 Crosswood Ct
- 2846 Turnpointe Blvd Unit F
- 8722 Glenrock Dr
- 1127 Melbourne Dr
- 3826 Woodcliffe Dr
- 3632 Meter Dr
- 3716 Meter Dr
- 640 Brandford Ct
- 3910 Meter Dr
- 8811 Nicole Dr
- 1047 Brookdale Dr
- 875 Landera Ct
- 3720 Thyme Ct
- 9428 Pawnee Way
- 10305 Woodsong Cove
- 4275 Silver Birch Cove
- 2427 Valley Creek Run
- 4524 Timber Creek Pkwy
- 4528 Timber Creek Pkwy
