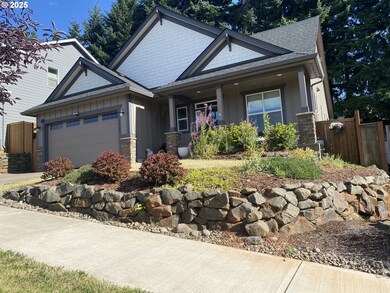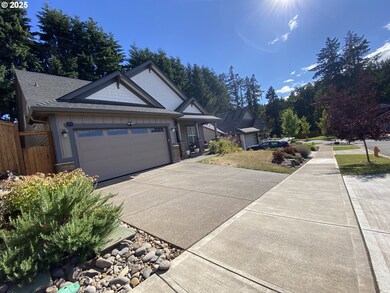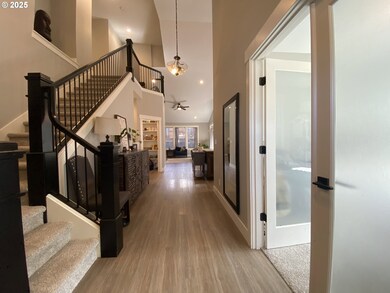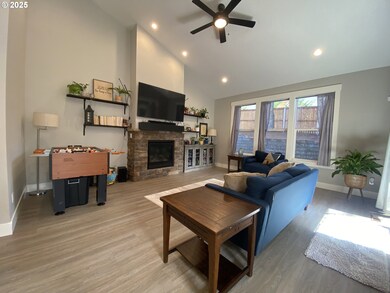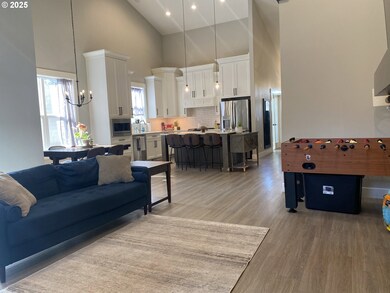1624 York Butte Ave SE Salem, OR 97306
Salem Hills NeighborhoodEstimated payment $3,649/month
Highlights
- Territorial View
- 1 Fireplace
- Home Office
- Wood Flooring
- No HOA
- Covered Patio or Porch
About This Home
Beautiful open floor plan in this high-end construction home with quartz counters, luxury laminate floors. Primary BR on the main with bath and wic. Office on the main as well. 2 beds and a bath upstairs. Covered patio and paver path in the backyard. Fenced. 3-car tandem garage. New carpet has just been put down for the new owner. Must see. Great value in this neighborhood.
Listing Agent
Keller Williams Capital City Brokerage Phone: 503-409-5861 License #200302137 Listed on: 07/10/2025

Home Details
Home Type
- Single Family
Est. Annual Taxes
- $6,102
Year Built
- Built in 2021
Lot Details
- 5,662 Sq Ft Lot
- Lot Dimensions are 105x55
- Sprinkler System
- Garden
- Property is zoned RS
Parking
- 3 Car Attached Garage
- Garage on Main Level
- Driveway
Home Design
- Composition Roof
- Board and Batten Siding
- Cement Siding
- Concrete Perimeter Foundation
Interior Spaces
- 2,004 Sq Ft Home
- 2-Story Property
- 1 Fireplace
- Family Room
- Living Room
- Dining Room
- Home Office
- Territorial Views
- Home Security System
- Disposal
Flooring
- Wood
- Wall to Wall Carpet
- Tile
Bedrooms and Bathrooms
- 3 Bedrooms
Schools
- Battle Creek Elementary School
- Crossler Middle School
- Sprague High School
Utilities
- Forced Air Heating and Cooling System
- Heating System Uses Gas
- Pellet Stove burns compressed wood to generate heat
- Spring water is a source of water for the property
- Gas Water Heater
Additional Features
- Accessibility Features
- Covered Patio or Porch
Listing and Financial Details
- Assessor Parcel Number 354923
Community Details
Overview
- No Home Owners Association
- South Gateway Subdivision
Amenities
- Common Area
Map
Home Values in the Area
Average Home Value in this Area
Tax History
| Year | Tax Paid | Tax Assessment Tax Assessment Total Assessment is a certain percentage of the fair market value that is determined by local assessors to be the total taxable value of land and additions on the property. | Land | Improvement |
|---|---|---|---|---|
| 2024 | $6,102 | $310,770 | -- | -- |
| 2023 | $5,922 | $301,720 | $0 | $0 |
| 2022 | $5,584 | $292,940 | $0 | $0 |
| 2021 | $1,276 | $66,920 | $0 | $0 |
| 2020 | $4,506 | $64,980 | $0 | $0 |
| 2019 | $4,347 | $63,090 | $0 | $0 |
| 2018 | $1,217 | $0 | $0 | $0 |
Property History
| Date | Event | Price | List to Sale | Price per Sq Ft | Prior Sale |
|---|---|---|---|---|---|
| 11/06/2025 11/06/25 | For Sale | $599,900 | 0.0% | $299 / Sq Ft | |
| 10/23/2025 10/23/25 | Price Changed | $600,000 | -2.4% | $299 / Sq Ft | |
| 09/06/2025 09/06/25 | Price Changed | $615,000 | -0.8% | $307 / Sq Ft | |
| 08/04/2025 08/04/25 | Price Changed | $619,900 | -0.8% | $309 / Sq Ft | |
| 07/10/2025 07/10/25 | For Sale | $624,999 | +16.8% | $312 / Sq Ft | |
| 06/18/2021 06/18/21 | Sold | $535,000 | 0.0% | $266 / Sq Ft | View Prior Sale |
| 02/02/2021 02/02/21 | For Sale | $535,000 | -- | $266 / Sq Ft |
Purchase History
| Date | Type | Sale Price | Title Company |
|---|---|---|---|
| Special Warranty Deed | $119,500 | First American Title | |
| Special Warranty Deed | $119,500 | First American Title | |
| Warranty Deed | $535,000 | First American | |
| Warranty Deed | $535,000 | First American Title |
Mortgage History
| Date | Status | Loan Amount | Loan Type |
|---|---|---|---|
| Previous Owner | $10,000 | Construction | |
| Previous Owner | $10,000 | Construction | |
| Previous Owner | $535,000 | VA |
Source: Regional Multiple Listing Service (RMLS)
MLS Number: 512088766
APN: 354923
- 7145 Clover Creek Dr SE
- 1711 Watson Butte Ave SE
- 1689 Cinnamon Hill Dr SE
- 2020 Navaho Ct SE
- 2025 Navaho Ct SE
- 2010 Nomad Ct SE
- 7002 Rainbow Dr SE
- 2040 Navaho Ct SE
- 6679 Huntington Cir SE
- 1345 Rees Hill Rd SE
- 7102 Cains Place SE
- 6795 Fairway Ave SE
- 2045 Nocturne Ct SE
- 6855 20th Ave SE
- 1879 Lexington Cir SE
- 2040 Nougat Ct SE
- 2157 Nomad Ct SE Unit 2163
- 2125 Nocturne Ct SE
- 1335 Neahkahnie St SE
- 1968 Spicetree Ln SE
- 6929 Osprey Ct SE
- 6929 Osprey Ct SE
- 6609 Devon Ave SE
- 2045 Robins Ln SE
- 1702 Madras St SE
- 1545 Fircrest Ct SE
- 1900 Madras St SE
- 1523 Jonmart Ave SE
- 1830 Wiltsey Rd SE
- 1501 Wiltsey Rd SE
- 5775 Commercial St SE
- 5861 Reed Ln SE
- 1807 Wiltsey Rd SE
- 5705 Woodside Dr SE
- 1668 Baxter Rd SE
- 5339 Baxter Ct SE
- 5652 Kessler Dr SE
- 5155 Alpha St SE
- 1194 Barnes Ave SE
- 1291-1299 Boone Rd SE


