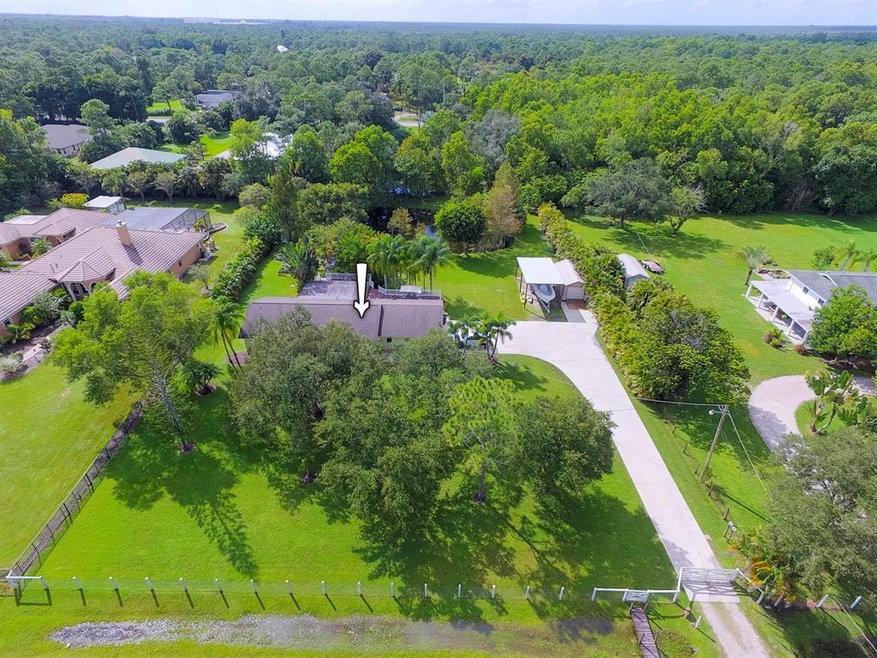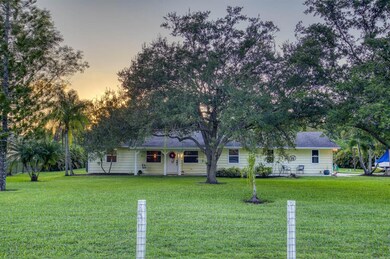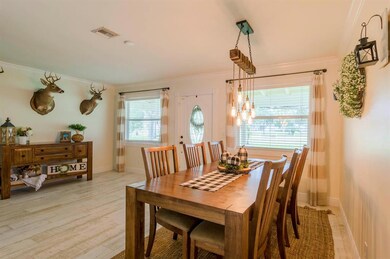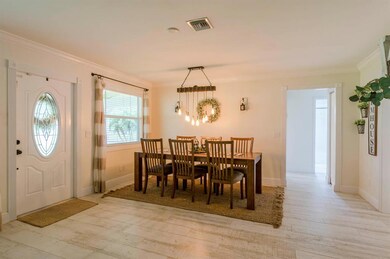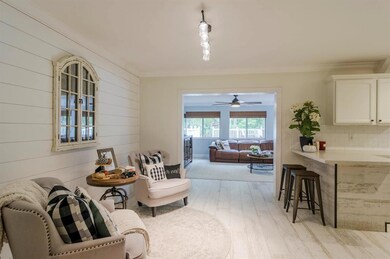
16241 128th Trail N Jupiter, FL 33478
Jupiter Farms NeighborhoodHighlights
- Horses Allowed in Community
- Room in yard for a pool
- Garden View
- Jupiter Farms Elementary School Rated A-
- Deck
- Attic
About This Home
As of November 2020This modern-farmhouse DREAM home is fully updated and ready to be YOURS! From the back deck that spans the length of the house, take in 1.25 acres of charm- this lot has fruit trees, a fully stocked private pond with dock, 16x32 Pole Barn, 12x24 storage shed, and solar powered motorized gate. Inside the home, a cozy fireplace, birchwood plank style floors, and shiplap walls welcome you in, while modern luxuries like quartz countertops, stainless steel appliances, and a fully renovated master bath make you never want to leave. Other advantages to this home are the newer roof (2012), hurricane impact windows and garage door, oversized 2-car garage, reverse osmosis water system, UV light AC, A-rated school district, and no HOA!
Last Agent to Sell the Property
Echo Fine Properties License #3361987 Listed on: 10/07/2020
Home Details
Home Type
- Single Family
Est. Annual Taxes
- $5,656
Year Built
- Built in 1978
Lot Details
- Fenced
- Property is zoned AR
Parking
- 2 Car Attached Garage
- Garage Door Opener
- Driveway
Home Design
- Frame Construction
- Shingle Roof
- Composition Roof
Interior Spaces
- 1,704 Sq Ft Home
- 1-Story Property
- Decorative Fireplace
- Blinds
- Family Room
- Formal Dining Room
- Laminate Flooring
- Garden Views
- Pull Down Stairs to Attic
Kitchen
- Breakfast Area or Nook
- Eat-In Kitchen
- Electric Range
- Microwave
- Dishwasher
- Disposal
Bedrooms and Bathrooms
- 3 Bedrooms
- Split Bedroom Floorplan
- 2 Full Bathrooms
Laundry
- Laundry Room
- Dryer
- Washer
Outdoor Features
- Room in yard for a pool
- Deck
- Patio
- Shed
Utilities
- Central Heating and Cooling System
- Well
- Electric Water Heater
- Water Softener is Owned
- Septic Tank
- Cable TV Available
Listing and Financial Details
- Assessor Parcel Number 00414110000007080
Community Details
Overview
- Jupiter Farms Subdivision
Recreation
- Horses Allowed in Community
Ownership History
Purchase Details
Home Financials for this Owner
Home Financials are based on the most recent Mortgage that was taken out on this home.Purchase Details
Home Financials for this Owner
Home Financials are based on the most recent Mortgage that was taken out on this home.Purchase Details
Home Financials for this Owner
Home Financials are based on the most recent Mortgage that was taken out on this home.Similar Homes in Jupiter, FL
Home Values in the Area
Average Home Value in this Area
Purchase History
| Date | Type | Sale Price | Title Company |
|---|---|---|---|
| Warranty Deed | $494,000 | Pegasus Title Services Llc | |
| Warranty Deed | $413,000 | All Property Title & Escrow | |
| Warranty Deed | $280,000 | Horizon Title Services Inc |
Mortgage History
| Date | Status | Loan Amount | Loan Type |
|---|---|---|---|
| Open | $467,400 | New Conventional | |
| Previous Owner | $394,000 | New Conventional | |
| Previous Owner | $392,350 | New Conventional | |
| Previous Owner | $77,000 | No Value Available | |
| Previous Owner | $191,500 | New Conventional | |
| Previous Owner | $100,000 | Credit Line Revolving | |
| Previous Owner | $238,650 | Fannie Mae Freddie Mac | |
| Previous Owner | $40,000 | Credit Line Revolving | |
| Previous Owner | $128,000 | Credit Line Revolving | |
| Previous Owner | $104,250 | New Conventional | |
| Previous Owner | $14,000 | New Conventional | |
| Previous Owner | $14,000 | New Conventional |
Property History
| Date | Event | Price | Change | Sq Ft Price |
|---|---|---|---|---|
| 11/24/2020 11/24/20 | Sold | $494,000 | -5.9% | $290 / Sq Ft |
| 10/25/2020 10/25/20 | Pending | -- | -- | -- |
| 10/07/2020 10/07/20 | For Sale | $525,000 | +27.1% | $308 / Sq Ft |
| 05/15/2018 05/15/18 | Sold | $413,000 | -1.4% | $226 / Sq Ft |
| 04/15/2018 04/15/18 | Pending | -- | -- | -- |
| 03/01/2018 03/01/18 | For Sale | $419,000 | +49.6% | $230 / Sq Ft |
| 06/05/2014 06/05/14 | Sold | $280,000 | -4.4% | $164 / Sq Ft |
| 05/06/2014 05/06/14 | Pending | -- | -- | -- |
| 01/21/2014 01/21/14 | For Sale | $293,000 | -- | $172 / Sq Ft |
Tax History Compared to Growth
Tax History
| Year | Tax Paid | Tax Assessment Tax Assessment Total Assessment is a certain percentage of the fair market value that is determined by local assessors to be the total taxable value of land and additions on the property. | Land | Improvement |
|---|---|---|---|---|
| 2024 | $6,156 | $356,510 | -- | -- |
| 2023 | $6,006 | $346,126 | $0 | $0 |
| 2022 | $5,960 | $336,045 | $0 | $0 |
| 2021 | $5,891 | $326,257 | $0 | $0 |
| 2020 | $5,741 | $317,092 | $0 | $0 |
| 2019 | $5,656 | $309,963 | $110,700 | $199,263 |
| 2018 | $3,951 | $219,727 | $0 | $0 |
| 2017 | $3,738 | $215,208 | $0 | $0 |
| 2016 | $3,735 | $210,782 | $0 | $0 |
| 2015 | $3,797 | $209,317 | $0 | $0 |
| 2014 | $2,723 | $150,646 | $0 | $0 |
Agents Affiliated with this Home
-
S
Seller's Agent in 2020
Sophie Schneeberger
Echo Fine Properties
(561) 808-4114
6 in this area
104 Total Sales
-

Seller Co-Listing Agent in 2020
Jeff Lichtenstein
Echo Fine Properties
(561) 346-8383
52 in this area
1,000 Total Sales
-
K
Buyer's Agent in 2020
Kesa Longfellow
Waterfront Properties & Club C
(561) 365-6148
13 in this area
58 Total Sales
-
M
Seller's Agent in 2018
Melissa Iaria
Jordyn Taylor Properties, LLC
(561) 207-1523
113 Total Sales
-
J
Seller's Agent in 2014
Jo Cousins
Berkshire Hathaway Florida Rea
(561) 602-1730
9 Total Sales
-
K
Seller Co-Listing Agent in 2014
Kittie Murray
Berkshire Hathaway Florida Rea
(561) 339-3124
7 Total Sales
Map
Source: BeachesMLS
MLS Number: R10661241
APN: 00-41-41-10-00-000-7080
- 12743 164th Ct N
- 16097 131st Way N
- 12830 165th Rd N
- PARCEL 6150 131st Way N
- 16096 132nd Terrace N
- 13133 159th St N
- Xx126th Ter N
- 12789 158th Ct N
- 16240 Mellen Ln
- 0 125th Ave N
- 16171 133rd Dr N
- 12875 157th St N
- 16630 132nd Terrace N
- 13229 158th St N
- 16761 130th Way N
- 12754 157th St N
- 15740 133rd Terrace N
- 16845 128th Trail N
- 16844 127th Dr N
- 16826 126th Terrace N
