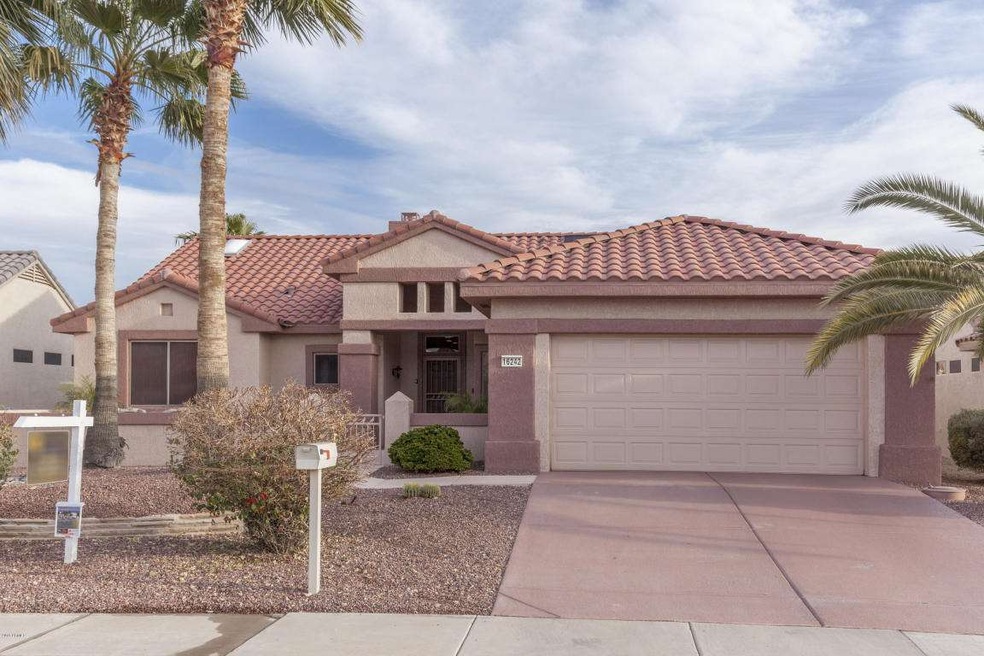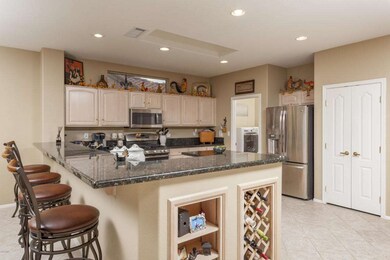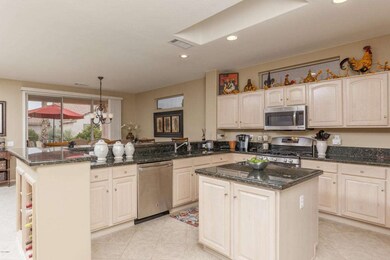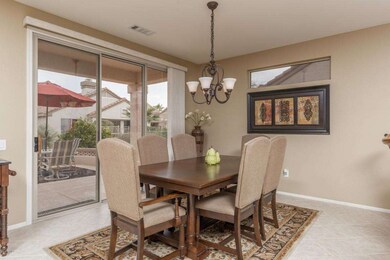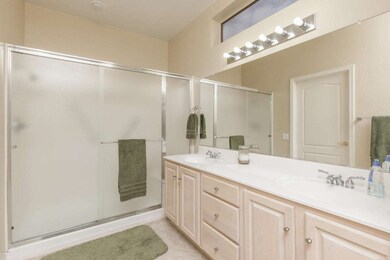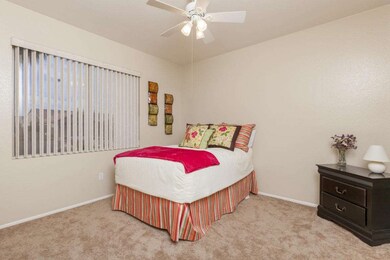
16242 W Copper Point Ln Surprise, AZ 85374
Sun City Grand NeighborhoodHighlights
- Golf Course Community
- Fitness Center
- Granite Countertops
- Willow Canyon High School Rated A-
- Clubhouse
- Private Yard
About This Home
As of June 2016Great north/south location on an interior street. Easy access to near by ammenities. Home has a large front courtyard. Walk in front door to diagonal set tile, raised panel doors, granite counter tops and stainless steel appliances (2014). Great room has a cozy fireplace. Skylights in the bathroom and kitchen. Solar water heater and water softener. Extended garage with cabinets and epoxy floor treatment. Master BR is extended with bay window. Ceiling fans throughout. Enter the extended back patio through the three panel sliding glass door. Patio also can be accessed from door in the den. Patio has a knee wall as well. Inside laundry w/ sink. Washer and dryer do not convey. Hard to find one this clean...immaculate!
Last Agent to Sell the Property
Realty ONE Group License #SA653853000 Listed on: 11/22/2015
Home Details
Home Type
- Single Family
Est. Annual Taxes
- $2,255
Year Built
- Built in 1999
Lot Details
- 8,120 Sq Ft Lot
- Desert faces the front and back of the property
- Sprinklers on Timer
- Private Yard
HOA Fees
- $106 Monthly HOA Fees
Parking
- 2 Car Direct Access Garage
- Garage Door Opener
Home Design
- Wood Frame Construction
- Tile Roof
- Stucco
Interior Spaces
- 1,934 Sq Ft Home
- 1-Story Property
- Ceiling height of 9 feet or more
- Ceiling Fan
- Gas Fireplace
- Double Pane Windows
- Solar Screens
- Living Room with Fireplace
Kitchen
- Eat-In Kitchen
- Breakfast Bar
- Built-In Microwave
- Kitchen Island
- Granite Countertops
Flooring
- Carpet
- Tile
Bedrooms and Bathrooms
- 2 Bedrooms
- 2 Bathrooms
- Dual Vanity Sinks in Primary Bathroom
Outdoor Features
- Covered patio or porch
Schools
- Dysart Elementary School
- Dysart High Middle School
- Dysart High School
Utilities
- Refrigerated Cooling System
- Heating System Uses Natural Gas
- High-Efficiency Water Heater
- High Speed Internet
- Cable TV Available
Listing and Financial Details
- Tax Lot 60
- Assessor Parcel Number 232-35-710
Community Details
Overview
- Association fees include ground maintenance
- Sun City Grand Commu Association, Phone Number (623) 546-7444
- Built by Del Webb
- Sun City Grand Mountain View 2 Subdivision, Cholla Floorplan
Amenities
- Clubhouse
- Theater or Screening Room
- Recreation Room
Recreation
- Golf Course Community
- Tennis Courts
- Fitness Center
- Heated Community Pool
- Community Spa
- Bike Trail
Ownership History
Purchase Details
Purchase Details
Home Financials for this Owner
Home Financials are based on the most recent Mortgage that was taken out on this home.Purchase Details
Home Financials for this Owner
Home Financials are based on the most recent Mortgage that was taken out on this home.Purchase Details
Home Financials for this Owner
Home Financials are based on the most recent Mortgage that was taken out on this home.Purchase Details
Purchase Details
Home Financials for this Owner
Home Financials are based on the most recent Mortgage that was taken out on this home.Purchase Details
Purchase Details
Home Financials for this Owner
Home Financials are based on the most recent Mortgage that was taken out on this home.Similar Homes in the area
Home Values in the Area
Average Home Value in this Area
Purchase History
| Date | Type | Sale Price | Title Company |
|---|---|---|---|
| Interfamily Deed Transfer | -- | None Available | |
| Warranty Deed | $265,000 | Great Amer Title Agency Inc | |
| Interfamily Deed Transfer | -- | Old Republic Title Agency | |
| Special Warranty Deed | $210,000 | Great American Title Agency | |
| Trustee Deed | $243,040 | Great American Title Agency | |
| Interfamily Deed Transfer | -- | First American Title Ins | |
| Interfamily Deed Transfer | -- | -- | |
| Warranty Deed | $173,444 | Sun City Title Agency | |
| Warranty Deed | -- | Sun City Title Agency |
Mortgage History
| Date | Status | Loan Amount | Loan Type |
|---|---|---|---|
| Open | $185,000 | New Conventional | |
| Previous Owner | $191,000 | New Conventional | |
| Previous Owner | $189,000 | New Conventional | |
| Previous Owner | $394,725 | FHA | |
| Previous Owner | $50,000 | Credit Line Revolving | |
| Previous Owner | $130,000 | Unknown | |
| Previous Owner | $50,000 | Credit Line Revolving | |
| Previous Owner | $100,000 | New Conventional |
Property History
| Date | Event | Price | Change | Sq Ft Price |
|---|---|---|---|---|
| 06/16/2016 06/16/16 | Sold | $265,000 | -3.6% | $137 / Sq Ft |
| 05/06/2016 05/06/16 | Pending | -- | -- | -- |
| 04/18/2016 04/18/16 | Price Changed | $274,900 | -1.8% | $142 / Sq Ft |
| 03/29/2016 03/29/16 | Price Changed | $279,900 | -2.8% | $145 / Sq Ft |
| 02/19/2016 02/19/16 | Price Changed | $287,900 | -2.2% | $149 / Sq Ft |
| 11/22/2015 11/22/15 | For Sale | $294,500 | +40.2% | $152 / Sq Ft |
| 05/16/2014 05/16/14 | Sold | $210,000 | 0.0% | $109 / Sq Ft |
| 04/15/2014 04/15/14 | Pending | -- | -- | -- |
| 04/08/2014 04/08/14 | Price Changed | $210,000 | -10.6% | $109 / Sq Ft |
| 01/03/2014 01/03/14 | For Sale | $235,000 | -- | $122 / Sq Ft |
Tax History Compared to Growth
Tax History
| Year | Tax Paid | Tax Assessment Tax Assessment Total Assessment is a certain percentage of the fair market value that is determined by local assessors to be the total taxable value of land and additions on the property. | Land | Improvement |
|---|---|---|---|---|
| 2025 | $2,364 | $30,621 | -- | -- |
| 2024 | $2,356 | $29,163 | -- | -- |
| 2023 | $2,356 | $35,920 | $7,180 | $28,740 |
| 2022 | $2,336 | $30,020 | $6,000 | $24,020 |
| 2021 | $2,477 | $28,070 | $5,610 | $22,460 |
| 2020 | $2,448 | $26,620 | $5,320 | $21,300 |
| 2019 | $2,375 | $22,850 | $4,570 | $18,280 |
| 2018 | $2,340 | $22,120 | $4,420 | $17,700 |
| 2017 | $2,553 | $20,880 | $4,170 | $16,710 |
| 2016 | $2,466 | $19,910 | $3,980 | $15,930 |
| 2015 | $2,255 | $18,860 | $3,770 | $15,090 |
Agents Affiliated with this Home
-
T
Seller's Agent in 2016
Thomas Ranalls
Realty One Group
(623) 695-5687
74 in this area
93 Total Sales
-

Seller Co-Listing Agent in 2016
Kristin Ingebritson
Realty One Group
(623) 640-6199
16 in this area
21 Total Sales
-

Buyer's Agent in 2016
Nicole Mueller
Superlative Realty
(623) 764-5313
45 Total Sales
-

Seller's Agent in 2014
Jeffrey Miller
Fathom Realty Elite
(480) 250-0131
75 Total Sales
-

Seller Co-Listing Agent in 2014
Ruth Miller
Fathom Realty Elite
(480) 250-0131
77 Total Sales
-
R
Buyer's Agent in 2014
Rachel Chase
My Home Group Real Estate
Map
Source: Arizona Regional Multiple Listing Service (ARMLS)
MLS Number: 5365909
APN: 232-35-710
- 16222 W Silver Falls Dr
- 17406 N Escalante Ln
- 16323 W Sandia Park Dr
- 16287 W Willow Creek Ln
- 16331 W Willow Creek Ln
- 16066 W Sandia Park Dr
- 17661 N Saddle Ridge Dr
- 17630 N Somerset Dr
- 16495 W Monteverde Ln
- 16514 W Sandia Park Dr
- 16354 W Labyrinth Ln
- 17911 N Adobe Mesa Ct
- 17621 N Eagle Crest Dr
- 15980 W Smokey Dr
- 16205 W Mountain Pass Dr
- 18140 N Saddle Ridge Dr
- 15805 W Arrowhead Dr
- 16228 W Cottonwood St
- 16968 W Winston Dr
- 16974 W Winston Dr
