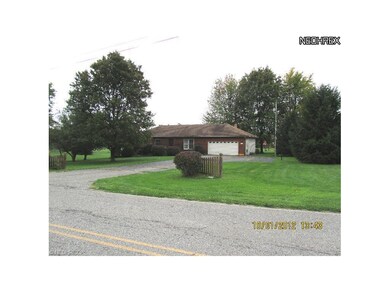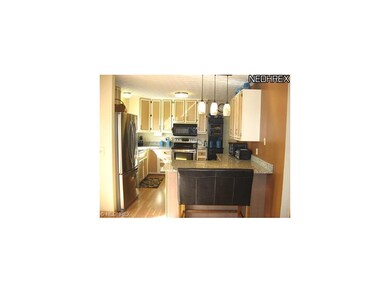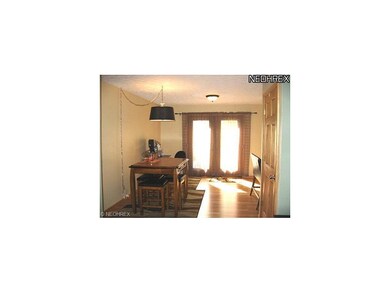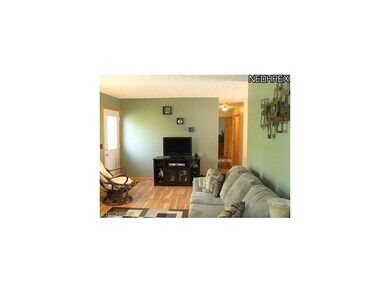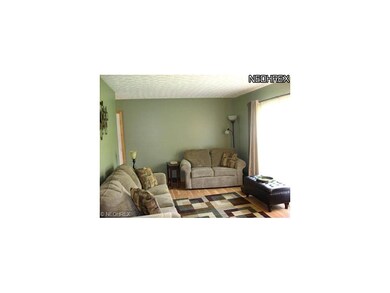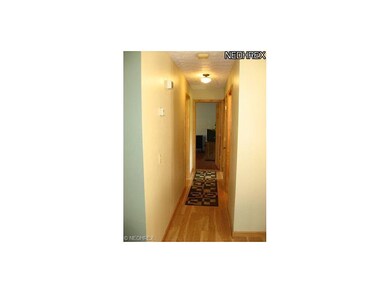
16243 Pine Lake Rd Beloit, OH 44609
Highlights
- Horse Property
- Park or Greenbelt View
- 3 Car Garage
- Deck
- 1 Fireplace
- Forced Air Heating and Cooling System
About This Home
As of August 2019Unsurpassed 2.75 acre Setting. Gorgeous grounds and pretty home in a super convenient country location. Newer Laminate flooring throughout makes cleaning this 3 bedroom 1.5 bath Cedar and Vinyl sided Ranch home a breeze. Kitchen sports granite counter tops, and stainless steel appliance. Home also has 6 panel wood doors, Large Family Room w/fireplace(current owner has never used)in basement, roof shingles and siding approx 12 yrs old, electric heat pump 2010, and vinyl windows 9-10 yrs old. Lots of room for your autos in the 2 car attached garage and the rest of your toys and another auto in the detached 11x37 pole building. So much for so little.
Last Agent to Sell the Property
Hofmeister Realty License #374532 Listed on: 09/30/2012
Home Details
Home Type
- Single Family
Est. Annual Taxes
- $1,670
Year Built
- Built in 1979
Lot Details
- 2.75 Acre Lot
- Lot Dimensions are 200x600
Home Design
- Asphalt Roof
- Cedar
- Vinyl Construction Material
Interior Spaces
- 1,248 Sq Ft Home
- 1-Story Property
- 1 Fireplace
- Park or Greenbelt Views
- Fire and Smoke Detector
Kitchen
- Built-In Oven
- Range
- Dishwasher
Bedrooms and Bathrooms
- 3 Bedrooms
Partially Finished Basement
- Basement Fills Entire Space Under The House
- Sump Pump
Parking
- 3 Car Garage
- Garage Door Opener
Outdoor Features
- Horse Property
- Deck
Utilities
- Forced Air Heating and Cooling System
- Heating System Uses Wood
- Well
- Sewer Not Available
Community Details
- Craig Eaton Plat 1 Community
Listing and Financial Details
- Assessor Parcel Number 130560004020
Ownership History
Purchase Details
Home Financials for this Owner
Home Financials are based on the most recent Mortgage that was taken out on this home.Purchase Details
Home Financials for this Owner
Home Financials are based on the most recent Mortgage that was taken out on this home.Purchase Details
Home Financials for this Owner
Home Financials are based on the most recent Mortgage that was taken out on this home.Purchase Details
Home Financials for this Owner
Home Financials are based on the most recent Mortgage that was taken out on this home.Purchase Details
Similar Homes in Beloit, OH
Home Values in the Area
Average Home Value in this Area
Purchase History
| Date | Type | Sale Price | Title Company |
|---|---|---|---|
| Warranty Deed | $185,000 | Heritage Union Title Co Ltd | |
| Warranty Deed | $139,960 | Escrow | |
| Quit Claim Deed | -- | American Homeland Title Agen | |
| Joint Tenancy Deed | $93,500 | -- | |
| Deed | -- | -- |
Mortgage History
| Date | Status | Loan Amount | Loan Type |
|---|---|---|---|
| Open | $186,868 | New Conventional | |
| Previous Owner | $124,900 | New Conventional | |
| Previous Owner | $105,575 | New Conventional | |
| Previous Owner | $100,000 | Purchase Money Mortgage | |
| Previous Owner | $92,000 | Unknown | |
| Previous Owner | $78,000 | No Value Available |
Property History
| Date | Event | Price | Change | Sq Ft Price |
|---|---|---|---|---|
| 08/05/2019 08/05/19 | Sold | $185,000 | 0.0% | $99 / Sq Ft |
| 06/05/2019 06/05/19 | Pending | -- | -- | -- |
| 06/02/2019 06/02/19 | For Sale | $185,000 | +32.2% | $99 / Sq Ft |
| 12/28/2012 12/28/12 | Sold | $139,900 | 0.0% | $112 / Sq Ft |
| 12/27/2012 12/27/12 | Pending | -- | -- | -- |
| 09/30/2012 09/30/12 | For Sale | $139,900 | -- | $112 / Sq Ft |
Tax History Compared to Growth
Tax History
| Year | Tax Paid | Tax Assessment Tax Assessment Total Assessment is a certain percentage of the fair market value that is determined by local assessors to be the total taxable value of land and additions on the property. | Land | Improvement |
|---|---|---|---|---|
| 2024 | $2,408 | $61,850 | $11,310 | $50,540 |
| 2023 | $2,253 | $61,850 | $11,310 | $50,540 |
| 2022 | $2,152 | $49,820 | $9,900 | $39,920 |
| 2021 | $2,089 | $49,820 | $9,900 | $39,920 |
| 2020 | $2,097 | $49,820 | $9,900 | $39,920 |
| 2019 | $1,822 | $40,840 | $9,900 | $30,940 |
| 2018 | $1,814 | $40,840 | $9,900 | $30,940 |
| 2017 | $1,761 | $40,840 | $9,900 | $30,940 |
| 2016 | $1,712 | $38,560 | $11,150 | $27,410 |
| 2015 | $1,664 | $38,560 | $11,150 | $27,410 |
| 2014 | $1,672 | $38,560 | $11,150 | $27,410 |
| 2013 | $1,666 | $38,560 | $11,150 | $27,410 |
Agents Affiliated with this Home
-

Seller's Agent in 2019
Holly Ritchie
Keller Williams Chervenic Rlty
(330) 509-8765
1,521 Total Sales
-

Buyer's Agent in 2019
Kathy Murphy
Cutler Real Estate
(330) 495-7248
168 Total Sales
-

Seller's Agent in 2012
Dolly McEldowney
Hofmeister Realty
(330) 853-3796
13 Total Sales
-

Buyer's Agent in 2012
Melanie Royer
Kiko
(330) 831-1446
115 Total Sales
Map
Source: MLS Now
MLS Number: 3355118
APN: 13-056-0-004.02-0
- 13774 Smith Goshen Rd
- 15772 Cleveland - East Liverpool Rd
- 17915 5th St
- 13957 S Main St
- 18061 Derr Ave
- 17072 U S 62
- 30051 Sr 62
- 17880 State Route 62
- 10626 Oakview Dr
- 30447 Sr 62
- 656 N 12th St
- 355 N 12th St
- 455 E Florida Ave
- 215 E Virginia Ave
- 206 E Maryland Ave
- 26882 Stanley Dr
- 28234 Hartley Rd
- 13419 Diagonal Rd
- 756 N 15th St
- 15544 W Calla Rd

