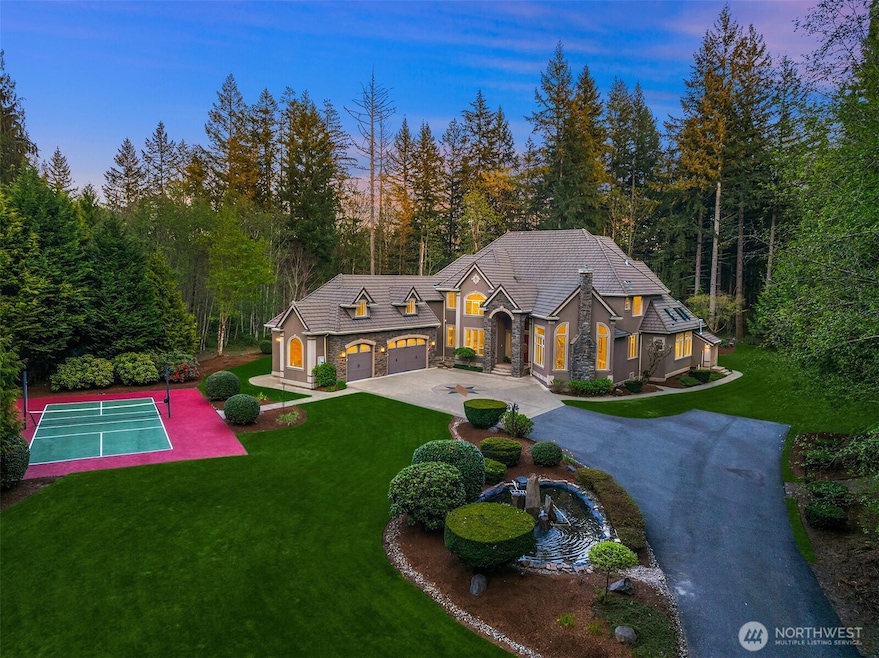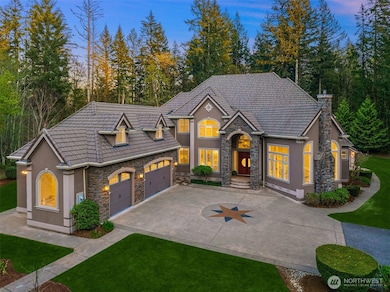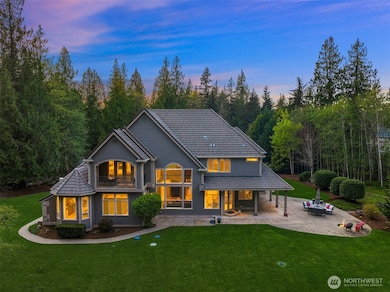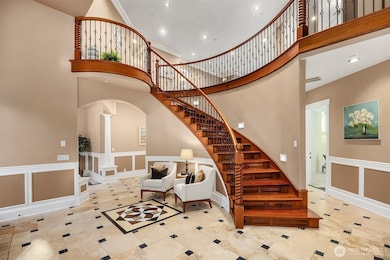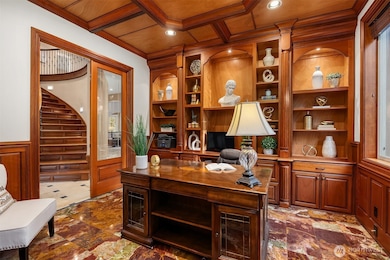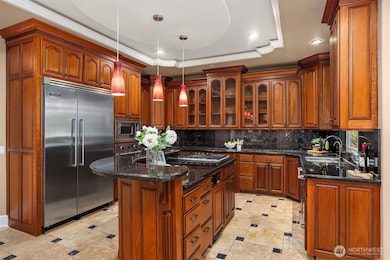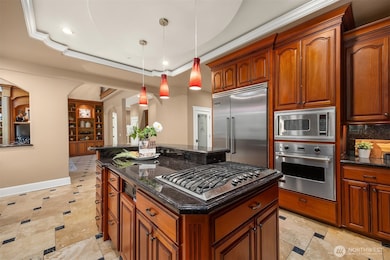16243 SE 326th St Auburn, WA 98092
Estimated payment $11,220/month
Highlights
- Indoor Pool
- 3.66 Acre Lot
- Fireplace in Primary Bedroom
- RV Access or Parking
- Fruit Trees
- Deck
About This Home
Luxury Estate Nestled on 3.66 acres. Over 6000sft of unparalleled sophistication & comfort. From the grand entrance to the meticulously landscaped grounds,no detail has been overlooked. The soaring ceilings & wall of windows flood the home with natural light. The well designed kitchen offers abundant cabinets & counter space & is open to the adjoining dining & living areas, offering an ideal flow for hosting guests or enjoying intimate moments. Incredible primary retreat w/ spa-inspired bath,cozy fireplace & private terrace overlook the grounds. Quality custom finishes throughout. Extensive heated marble flooring, Executive office suite, Heated Indoor pool w/ wet bar, personal pickleball court, private trails & tranquil fountains~
Source: Northwest Multiple Listing Service (NWMLS)
MLS#: 2453691
Home Details
Home Type
- Single Family
Est. Annual Taxes
- $21,365
Year Built
- Built in 2006
Lot Details
- 3.66 Acre Lot
- Open Space
- Partially Fenced Property
- Secluded Lot
- Level Lot
- Sprinkler System
- Fruit Trees
- Wooded Lot
- Garden
- Property is in very good condition
Parking
- 3 Car Attached Garage
- Driveway
- RV Access or Parking
Home Design
- Poured Concrete
- Tile Roof
- Stone Siding
- Cement Board or Planked
- Stucco
- Stone
Interior Spaces
- 6,130 Sq Ft Home
- 2-Story Property
- Wet Bar
- Central Vacuum
- Vaulted Ceiling
- Skylights
- 2 Fireplaces
- French Doors
- Dining Room
- Loft
- Territorial Views
- Storm Windows
Kitchen
- Walk-In Pantry
- Double Oven
- Stove
- Microwave
- Dishwasher
- Wine Refrigerator
- Trash Compactor
- Disposal
Flooring
- Wood
- Carpet
- Stone
- Marble
- Ceramic Tile
Bedrooms and Bathrooms
- 4 Bedrooms
- Fireplace in Primary Bedroom
- Walk-In Closet
- Bathroom on Main Level
- Hydromassage or Jetted Bathtub
- Spa Bath
Laundry
- Dryer
- Washer
Pool
- Indoor Pool
- Spa
Outdoor Features
- Sport Court
- Deck
- Patio
Utilities
- Forced Air Heating System
- High Efficiency Heating System
- Heat Pump System
- Radiant Heating System
- Generator Hookup
- Propane
- Private Water Source
- Hot Water Circulator
- Water Heater
- Septic Tank
- High Speed Internet
- Cable TV Available
Community Details
- No Home Owners Association
- East Auburn Subdivision
Listing and Financial Details
- Assessor Parcel Number 1421059088
Map
Home Values in the Area
Average Home Value in this Area
Tax History
| Year | Tax Paid | Tax Assessment Tax Assessment Total Assessment is a certain percentage of the fair market value that is determined by local assessors to be the total taxable value of land and additions on the property. | Land | Improvement |
|---|---|---|---|---|
| 2024 | $22,424 | $1,884,000 | $349,000 | $1,535,000 |
| 2023 | $21,837 | $1,674,000 | $312,000 | $1,362,000 |
| 2022 | $20,398 | $1,867,000 | $349,000 | $1,518,000 |
| 2021 | $19,253 | $1,530,000 | $237,000 | $1,293,000 |
| 2020 | $17,428 | $1,337,000 | $237,000 | $1,100,000 |
| 2018 | $16,863 | $1,226,000 | $220,000 | $1,006,000 |
| 2017 | $15,687 | $1,091,000 | $200,000 | $891,000 |
| 2016 | $16,010 | $1,002,000 | $180,000 | $822,000 |
| 2015 | $15,012 | $1,067,000 | $190,000 | $877,000 |
| 2014 | -- | $972,000 | $174,000 | $798,000 |
| 2013 | -- | $834,000 | $155,000 | $679,000 |
Property History
| Date | Event | Price | List to Sale | Price per Sq Ft |
|---|---|---|---|---|
| 11/13/2025 11/13/25 | Pending | -- | -- | -- |
| 11/09/2025 11/09/25 | For Sale | $1,800,000 | -- | $294 / Sq Ft |
Purchase History
| Date | Type | Sale Price | Title Company |
|---|---|---|---|
| Bargain Sale Deed | $737,900 | First American | |
| Trustee Deed | $756,000 | None Available | |
| Interfamily Deed Transfer | -- | Rainier Title | |
| Warranty Deed | $160,000 | Chicago Title |
Mortgage History
| Date | Status | Loan Amount | Loan Type |
|---|---|---|---|
| Open | $567,500 | New Conventional | |
| Previous Owner | $1,140,000 | New Conventional | |
| Previous Owner | $649,000 | Construction |
Source: Northwest Multiple Listing Service (NWMLS)
MLS Number: 2453691
APN: 142105-9088
- 32009 162nd Ave SE
- 33401 E Lake Holm Dr SE
- 15825 SE 322nd St
- 17029 Auburn Black Diamond
- 33630 158th Ave SE
- 358 xx SE 311th St
- 31620 176th Ave SE
- 15324 SE 344th St
- 34716 169th Ave SE
- 31011 151st Ave SE
- 30929 151st Ave SE
- 17906 SE 313th St
- 34010 146th Ave SE
- 331 (Lot 1) 138th Place SE
- 3303 140th (Lot 4) Place SE
- 332 (Lot 14) 138th Place SE
- 32948 139th (Lot 19) Place SE
- 33242 139th Terrace SE
- 33416 135th Place SE
- 30308 148th Ave SE
