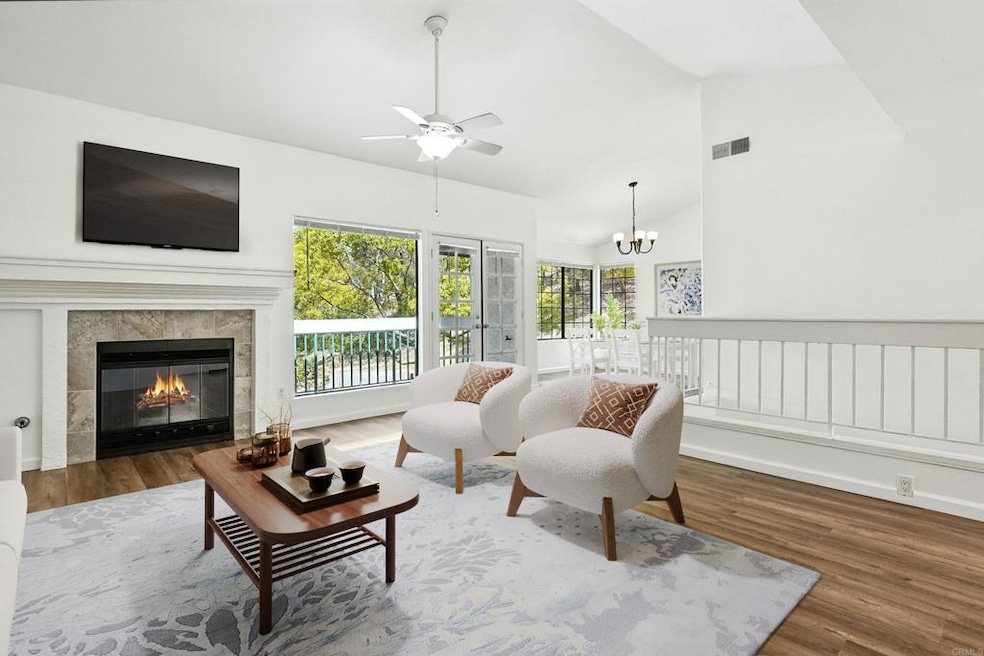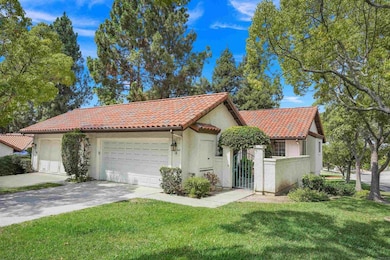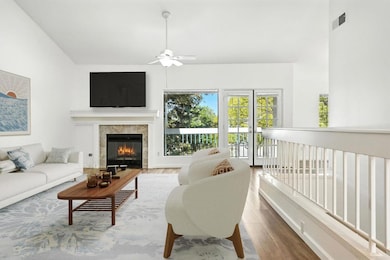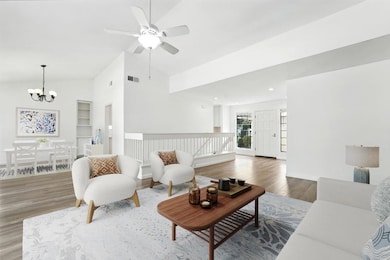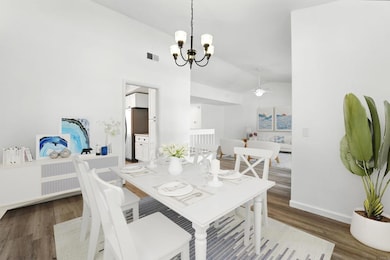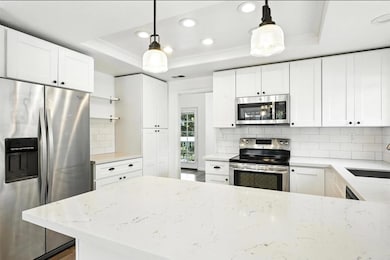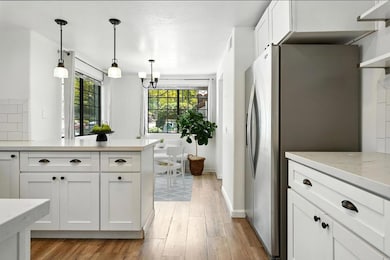16244 Avenida Venusto Unit A San Diego, CA 92128
Rancho Bernardo NeighborhoodEstimated payment $6,157/month
Highlights
- Very Popular Property
- Golf Course Community
- In Ground Pool
- Highland Ranch Elementary School Rated A
- Fitness Center
- Primary Bedroom Suite
About This Home
Offered at range $899,000-$925,000. Beautifully updated and move-in ready, this end-unit townhome in the highly sought-after Bernardo Heights community offers comfort, convenience, and resort-style living. The HOA includes water, cable, high speed internet, sewer, trash, and access to the Bernardo Heights Clubhouse, adding incredible value and ease of ownership. Step through the gated front courtyard into a bright, open main level with vaulted ceilings, fresh interior paint, new blinds, and a welcoming living and dining area with a cozy fireplace and French doors to the balcony. The remodeled kitchen features quartz countertops, white shaker cabinetry, stainless steel appliances, a breakfast bar, and a sunny eat-in nook. A spacious primary suite enjoys peaceful greenbelt views, two walk-in closets, and a beautifully updated ensuite bath with dual sinks and a subway-tile shower. Additional highlights include central A/C, a dedicated laundry room, an attached two-car garage, and a below-ground storage area with potential to expand into additional living space. Enjoy multiple outdoor areas perfect for relaxing or entertaining, including an expansive fenced front courtyard and a covered back patio that opens to a lush grassy area, offering the feel of a private backyard. Community amenities abound with a pool and spa plus access to the Bernardo Heights Clubhouse and Lucido Park, featuring additional pools, spa, wading pool, fitness center, tennis and pickleball courts, sports fields, playgrounds, and more. Located within the top-rated Poway Unified School District and just minutes from shopping, dining, golf, hiking trails, and freeway access, plus only 20 minutes to the beach, this turnkey home truly has it all.
Townhouse Details
Home Type
- Townhome
Est. Annual Taxes
- $7,188
Year Built
- Built in 1991
Lot Details
- 1 Common Wall
- Fenced
- Stucco Fence
HOA Fees
- $810 Monthly HOA Fees
Parking
- 2 Car Attached Garage
- 2 Open Parking Spaces
- Parking Available
Home Design
- Spanish Architecture
- Entry on the 2nd floor
Interior Spaces
- 1,632 Sq Ft Home
- 2-Story Property
- Ceiling Fan
- Recessed Lighting
- Blinds
- Living Room with Fireplace
- Storage
- Neighborhood Views
Kitchen
- Breakfast Area or Nook
- Eat-In Kitchen
- Breakfast Bar
- Electric Range
- Microwave
- Water Line To Refrigerator
- Dishwasher
- Quartz Countertops
Bedrooms and Bathrooms
- 3 Bedrooms
- All Bedrooms Down
- Primary Bedroom Suite
- Walk-In Closet
- Dual Vanity Sinks in Primary Bathroom
- Bathtub with Shower
- Walk-in Shower
Laundry
- Laundry Room
- Dryer
- Washer
Pool
- In Ground Pool
- Spa
Outdoor Features
- Balcony
- Patio
- Exterior Lighting
- Rain Gutters
Location
- Property is near a park
- Suburban Location
Schools
- Highland Ranch Elementary School
- Bernardo Heights Middle School
- Rancho Bernardo High School
Utilities
- Central Air
- No Heating
- Standard Electricity
Listing and Financial Details
- Tax Tract Number 9562
- Assessor Parcel Number 2748201111
Community Details
Overview
- 175 Units
- Community Association Of Bernardo Heights Association, Phone Number (858) 485-0881
- Elite Management HOA
- Maintained Community
Amenities
- Outdoor Cooking Area
- Community Barbecue Grill
Recreation
- Golf Course Community
- Tennis Courts
- Sport Court
- Community Playground
- Fitness Center
- Community Pool
- Community Spa
- Park
- Hiking Trails
- Bike Trail
Map
Home Values in the Area
Average Home Value in this Area
Tax History
| Year | Tax Paid | Tax Assessment Tax Assessment Total Assessment is a certain percentage of the fair market value that is determined by local assessors to be the total taxable value of land and additions on the property. | Land | Improvement |
|---|---|---|---|---|
| 2025 | $7,188 | $655,726 | $273,213 | $382,513 |
| 2024 | $7,188 | $642,869 | $267,856 | $375,013 |
| 2023 | $7,035 | $630,264 | $262,604 | $367,660 |
| 2022 | $6,916 | $617,906 | $257,455 | $360,451 |
| 2021 | $6,824 | $605,791 | $252,407 | $353,384 |
| 2020 | $6,731 | $599,580 | $249,819 | $349,761 |
| 2019 | $6,555 | $587,824 | $244,921 | $342,903 |
| 2018 | $6,369 | $576,299 | $240,119 | $336,180 |
| 2017 | $3,328 | $298,371 | $124,318 | $174,053 |
| 2016 | $3,182 | $292,522 | $121,881 | $170,641 |
| 2015 | $3,134 | $288,129 | $120,051 | $168,078 |
| 2014 | $3,059 | $282,486 | $117,700 | $164,786 |
Property History
| Date | Event | Price | List to Sale | Price per Sq Ft |
|---|---|---|---|---|
| 11/12/2025 11/12/25 | For Sale | $899,000 | 0.0% | $551 / Sq Ft |
| 11/25/2021 11/25/21 | Rented | $3,995 | +11.1% | -- |
| 11/03/2021 11/03/21 | For Rent | $3,595 | -- | -- |
Purchase History
| Date | Type | Sale Price | Title Company |
|---|---|---|---|
| Grant Deed | $565,000 | Fidelity National Title Co | |
| Quit Claim Deed | -- | -- | |
| Deed | $192,000 | -- |
Mortgage History
| Date | Status | Loan Amount | Loan Type |
|---|---|---|---|
| Open | $452,000 | New Conventional |
Source: California Regional Multiple Listing Service (CRMLS)
MLS Number: NDP2510766
APN: 274-820-11-11
- 16232 Avenida Venusto Unit B
- 16430 Avenida Venusto Unit D
- 16205 Via Embeleso
- 16003 Caminito de Linda
- 12141 Iron View Row
- 12047 Avenida Consentido
- 11781 Caminito de Las Missiones
- 12105 View Pointe Row
- 11423 Turtleback Ln
- 12085 Calle de Maria
- 12325 Fairway Pointe Row
- 16731 Acena Dr
- 11705 Via Medanos
- 12195 San Tomas Place
- 12257 Avenida Consentido
- 16421 Ramada Dr
- 12209 Casero Place
- 12122 Royal Birkdale Row Unit 403
- 16846 Dominican Dr Unit 4
- 12152 Royal Birkdale Row Unit B
- 16521 Calle Pulido
- 12242 Paseo Lucido Unit C
- 12242 Paseo Lucido Unit D
- 15993 Lofty Trail Dr
- 15865 Lofty Trail Dr
- 12250 Corte Sabio Unit 2103
- 15928 Caminito Aire Puro
- 11322 Redbud Ct
- 12468 Horado Rd
- 15605-15677 Avenida Alcachofa
- 11203 Paseo Montanoso
- 12054 Caminito Campana
- 17065 W Bernardo Dr
- 17131 W Bernardo Dr Unit 102
- 17081 W Bernardo Dr Unit 101
- 17087 W Bernardo Dr Unit .
- 11811 Bernardo Terrace
- 12035 Alta Carmel Ct Unit 214
- 15640 Bernardo Center Dr
- 15086 Avenida Venusto Unit 218
