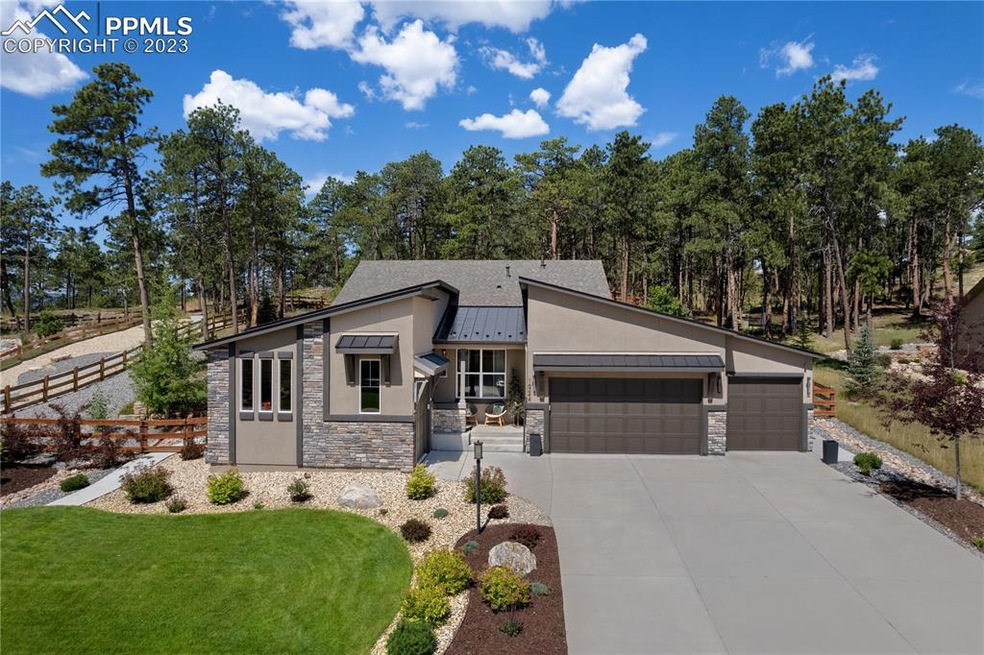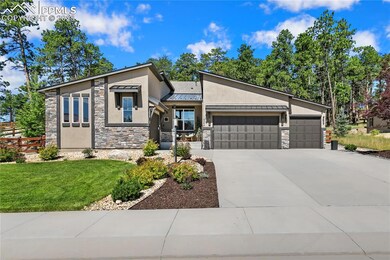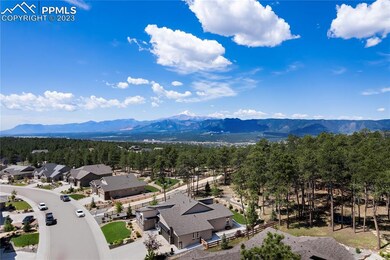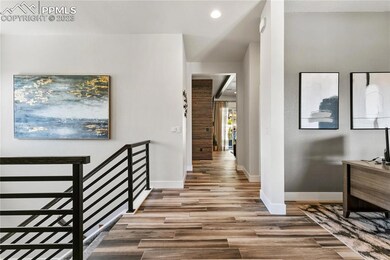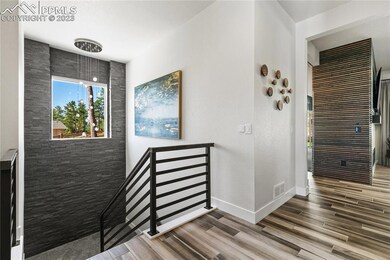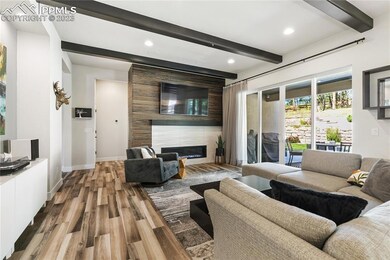
16244 Thunder Cat Way Colorado Springs, CO 80921
Highlights
- 0.55 Acre Lot
- Property is near a park
- Ranch Style House
- Ray E Kilmer Elementary School Rated A-
- Multiple Fireplaces
- Great Room
About This Home
As of September 2023Welcome to your dream home in Sanctuary Point! This stunning property offers the exquisite Classic Homes San Isabel Ranch plan designed to elevate your living experience to new heights. This home boasts impressive curb appeal with tasteful architectural design and immaculate landscaping. Step inside to discover a thoughtfully designed floor plan that effortlessly combines elegance with functionality. This home offers a spacious and open layout with large windows that flood the interior with natural light. The heart of the home is a generous sized great room adorned with a cozy fireplace making it the perfect gathering spot for family and friends. The Gourmet kitchen includes Jenn Air appliances and sleek quartz countertops with waterfall edge. The Primary retreat features walk out to back patio and an en suite 5 piece primary bath. The thoughtfully designed lower level offers an abundance of space and features making it an ideal retreat for family members and guests alike. With two generously sized bedrooms each with their own bathroom the heart of the basement is the inviting family room designed to be the ultimate gathering place for relaxation and entertainment. This room is graced by a charming fireplace, projector screen, wet bar with wine fridge and dishwasher. Additional features include custom lighting, surround sound speakers, 3 en suite bedrooms, new carpet throughout, central a/c, feature fireplaces/walls as well as an Outdoor patio which offers a private oasis to include outdoor fire pit pre-plumbed for gas and hot tub. Ranchio smart sprinkler system, landscape backyard speakers 4 outdoor security cameras w/local hard drive for recording. Attached four car garage with epoxy floors, smart garage doors and 220 prewired hookup for car charging. Sanctuary Point features 460 acres with an abundance of integrated trails, large community park and easy access to work and recreation. Close to the interstate and AFA shops and restaurants. A must see!!
Home Details
Home Type
- Single Family
Est. Annual Taxes
- $4,559
Year Built
- Built in 2018
Lot Details
- 0.55 Acre Lot
- Open Space
- Back Yard Fenced
- Landscaped with Trees
HOA Fees
- $31 Monthly HOA Fees
Parking
- 4 Car Attached Garage
- Garage Door Opener
- Driveway
Home Design
- Ranch Style House
- Wood Frame Construction
- Shingle Roof
- Stone Siding
- Stucco
Interior Spaces
- 4,020 Sq Ft Home
- Ceiling height of 9 feet or more
- Ceiling Fan
- Multiple Fireplaces
- Gas Fireplace
- Great Room
Kitchen
- Oven or Range
- Plumbed For Gas In Kitchen
- Range Hood
- Microwave
- Dishwasher
- Disposal
Flooring
- Carpet
- Tile
Bedrooms and Bathrooms
- 4 Bedrooms
Laundry
- Dryer
- Washer
Basement
- Basement Fills Entire Space Under The House
- Fireplace in Basement
Outdoor Features
- Covered patio or porch
Location
- Property is near a park
- Property is near schools
- Property is near shops
Utilities
- Forced Air Heating and Cooling System
- Heating System Uses Natural Gas
- 220 Volts
Community Details
Overview
- Association fees include insurance, management, trash removal
- Built by Classic Comm
- San Isabel Ii
Recreation
- Community Playground
- Park
- Hiking Trails
- Trails
Ownership History
Purchase Details
Purchase Details
Home Financials for this Owner
Home Financials are based on the most recent Mortgage that was taken out on this home.Similar Homes in Colorado Springs, CO
Home Values in the Area
Average Home Value in this Area
Purchase History
| Date | Type | Sale Price | Title Company |
|---|---|---|---|
| Warranty Deed | $1,265,000 | Stewart Title | |
| Warranty Deed | $636,800 | Capstone Title & Closing |
Mortgage History
| Date | Status | Loan Amount | Loan Type |
|---|---|---|---|
| Previous Owner | $190,000 | Credit Line Revolving | |
| Previous Owner | $596,000 | New Conventional | |
| Previous Owner | $16,000 | Construction | |
| Previous Owner | $445,764 | New Conventional |
Property History
| Date | Event | Price | Change | Sq Ft Price |
|---|---|---|---|---|
| 07/22/2025 07/22/25 | Price Changed | $1,295,000 | -3.4% | $325 / Sq Ft |
| 06/27/2025 06/27/25 | Price Changed | $1,340,000 | 0.0% | $337 / Sq Ft |
| 06/27/2025 06/27/25 | For Sale | $1,340,000 | -0.7% | $337 / Sq Ft |
| 06/23/2025 06/23/25 | Pending | -- | -- | -- |
| 06/17/2025 06/17/25 | Price Changed | $1,350,000 | -1.8% | $339 / Sq Ft |
| 05/23/2025 05/23/25 | For Sale | $1,375,000 | +8.7% | $345 / Sq Ft |
| 09/29/2023 09/29/23 | Sold | -- | -- | -- |
| 08/17/2023 08/17/23 | Off Market | $1,265,000 | -- | -- |
| 08/05/2023 08/05/23 | Pending | -- | -- | -- |
| 07/28/2023 07/28/23 | For Sale | $1,265,000 | -- | $315 / Sq Ft |
Tax History Compared to Growth
Tax History
| Year | Tax Paid | Tax Assessment Tax Assessment Total Assessment is a certain percentage of the fair market value that is determined by local assessors to be the total taxable value of land and additions on the property. | Land | Improvement |
|---|---|---|---|---|
| 2025 | $6,112 | $85,530 | -- | -- |
| 2024 | $6,157 | $66,190 | $10,870 | $55,320 |
| 2022 | $4,559 | $41,480 | $9,400 | $32,080 |
| 2021 | $4,895 | $42,670 | $9,670 | $33,000 |
| 2020 | $4,790 | $39,580 | $8,390 | $31,190 |
| 2019 | $4,974 | $39,580 | $8,390 | $31,190 |
| 2018 | $1,607 | $12,150 | $12,150 | $0 |
| 2017 | $152 | $1,160 | $1,160 | $0 |
Agents Affiliated with this Home
-
L
Seller's Agent in 2025
Laura Kloth
LIV Sotheby's International Realty CO Springs
(719) 388-3387
64 Total Sales
-
D
Seller's Agent in 2023
Dana Williams
RE/MAX
(719) 439-9411
5 in this area
50 Total Sales
Map
Source: Pikes Peak REALTOR® Services
MLS Number: 9254142
APN: 61292-01-007
- 16231 Thunder Cat Way
- 16312 Morning Rise Ln
- 16113 Enchanted Peak Way
- 16420 Mountain Glory Dr
- 15935 Woodmeadow Ct
- 1070 Panoramic Dr
- 16150 Cliffrock Ct
- 1004 Tree Bark Terrace
- 1004 Tree Bark Terrace
- 16332 Mountain Glory Dr
- 16477 Corkbark Terrace
- 1766 Summerglow Ln
- 16044 Sunrise Glory Ln
- 15848 Woodmeadow Ct
- 1734 Summerglow Ln
- 878 Tree Bark Terrace
- 16224 Sunrise Glory Ln
