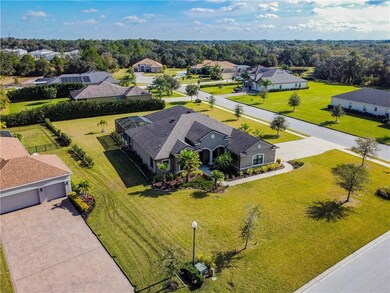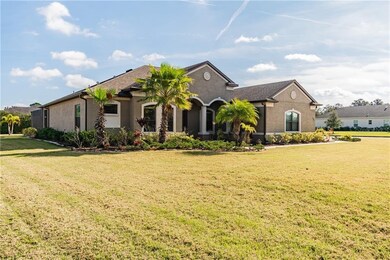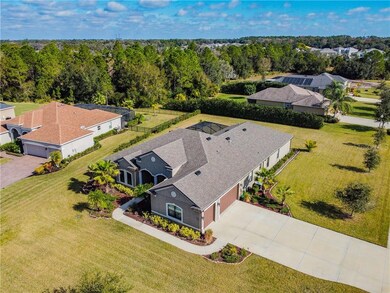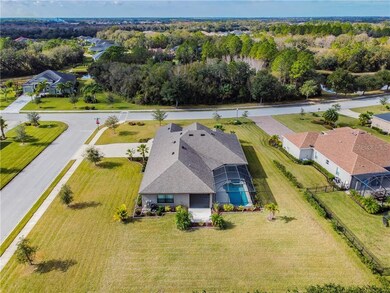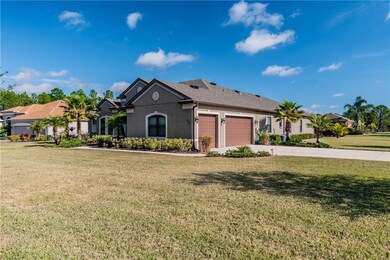
16246 26th St E Parrish, FL 34219
Highlights
- Waterfront Community
- Boat Ramp
- Screened Pool
- Annie Lucy Williams Elementary School Rated A-
- Water Access
- Fishing
About This Home
As of July 2025Come discover Twin Rivers and find your Everything. Everything you could possibly ask for. Nearly 3,200 sqft 4 bedrooms, 3 baths, 3 car garage, den, bonus room, corner lot and modern line pool & spa. Located on over a half acre, corner lot, side load 3 car garage with a backdrop of florida landscape. Double entry doors welcome you into this lovely Barbados 2800 floor plan which offers enormous living spaces with formal living and dining rooms. French door den, butler's pantry, eat in kitchen and sliders that overlook the pool area. A cooks kicthen with plenty of cabinetry and space for entertaining. Glass top stove, vented profile hood, and recessed profile appliances. Accented with modern lighting and wood plank tile flows throughout all living spaces and master bedroom. Master area boasts a large walk in shower, separate tub, dual sinks, 2 walk in closets and decorative porcelain tile. Open concept and distinguished bedroom areas are separated from one another. Enormous bonus room can be anything you make it. Playroom, exercise room or multi-media room. Pool centered design has sliders that let in light and accent the pool view along the entire rear facade. Enjoy the heated spa for relaxing nights. Patio has plenty of space under roof for lounging around. Pool bathroom is conveniently connected. There's an extra concrete pad for open air grilling and chilling. This is a young and well-maintained home that is situated with preserve views to the front and back. Twin Rivers is a fabulous neighborhood and one of the few places in Parrish where lot sizes .5 of an acre and up are are available. This home is a great combination of space both inside and outside. You'll find it comforting to know this nearly mint condition home is value packed, and priced below neighboring comps. Come fall in love with this one and discover why so many neighbors love to call Twin Rivers home. Schedule your private viewing today.
Last Agent to Sell the Property
FINE PROPERTIES License #3198381 Listed on: 01/16/2021

Home Details
Home Type
- Single Family
Est. Annual Taxes
- $5,526
Year Built
- Built in 2015
Lot Details
- 0.66 Acre Lot
- Southwest Facing Home
- Corner Lot
- Oversized Lot
- Irrigation
- Property is zoned PDR
HOA Fees
- $88 Monthly HOA Fees
Parking
- 3 Car Attached Garage
Home Design
- Slab Foundation
- Shingle Roof
- Block Exterior
Interior Spaces
- 3,182 Sq Ft Home
- 1-Story Property
- Tray Ceiling
- Ceiling Fan
- Sliding Doors
- Great Room
- Family Room
- Separate Formal Living Room
- Breakfast Room
- Formal Dining Room
- Den
- Bonus Room
- Utility Room
- Laundry Room
- Views of Woods
- Attic
Kitchen
- Built-In Oven
- Cooktop with Range Hood
- Dishwasher
- Stone Countertops
Flooring
- Carpet
- Ceramic Tile
Bedrooms and Bathrooms
- 4 Bedrooms
- Walk-In Closet
- 3 Full Bathrooms
Pool
- Screened Pool
- In Ground Pool
- Heated Spa
- In Ground Spa
- Fence Around Pool
Outdoor Features
- Water Access
- Covered patio or porch
- Rain Gutters
Schools
- Williams Elementary School
- Buffalo Creek Middle School
- Parrish Community High School
Utilities
- Central Heating and Cooling System
Listing and Financial Details
- Tax Lot 4060
- Assessor Parcel Number 497728009
Community Details
Overview
- Association fees include recreational facilities
- Countreewide Realty Jay D'urso Association, Phone Number (941) 756-8441
- Twin Rivers Community
- Twin Rivers Ph Iv Subdivision
- The community has rules related to deed restrictions, allowable golf cart usage in the community
Recreation
- Boat Ramp
- Boat Dock
- Waterfront Community
- Community Basketball Court
- Community Playground
- Fishing
- Park
Ownership History
Purchase Details
Home Financials for this Owner
Home Financials are based on the most recent Mortgage that was taken out on this home.Purchase Details
Home Financials for this Owner
Home Financials are based on the most recent Mortgage that was taken out on this home.Purchase Details
Home Financials for this Owner
Home Financials are based on the most recent Mortgage that was taken out on this home.Purchase Details
Home Financials for this Owner
Home Financials are based on the most recent Mortgage that was taken out on this home.Similar Homes in Parrish, FL
Home Values in the Area
Average Home Value in this Area
Purchase History
| Date | Type | Sale Price | Title Company |
|---|---|---|---|
| Warranty Deed | $825,000 | None Listed On Document | |
| Warranty Deed | $605,000 | None Listed On Document | |
| Interfamily Deed Transfer | -- | Attorney | |
| Special Warranty Deed | $473,600 | Sun Coast Title Company Llc |
Mortgage History
| Date | Status | Loan Amount | Loan Type |
|---|---|---|---|
| Open | $660,000 | New Conventional | |
| Previous Owner | $544,500 | New Conventional | |
| Previous Owner | $354,375 | VA |
Property History
| Date | Event | Price | Change | Sq Ft Price |
|---|---|---|---|---|
| 07/03/2025 07/03/25 | Sold | $825,000 | -1.2% | $259 / Sq Ft |
| 06/09/2025 06/09/25 | Pending | -- | -- | -- |
| 05/30/2025 05/30/25 | For Sale | $835,000 | +38.0% | $262 / Sq Ft |
| 03/03/2021 03/03/21 | Sold | $605,000 | +0.9% | $190 / Sq Ft |
| 01/17/2021 01/17/21 | Pending | -- | -- | -- |
| 01/16/2021 01/16/21 | For Sale | $599,900 | -- | $189 / Sq Ft |
Tax History Compared to Growth
Tax History
| Year | Tax Paid | Tax Assessment Tax Assessment Total Assessment is a certain percentage of the fair market value that is determined by local assessors to be the total taxable value of land and additions on the property. | Land | Improvement |
|---|---|---|---|---|
| 2024 | $9,041 | $618,263 | -- | -- |
| 2023 | $9,041 | $651,597 | $91,800 | $559,797 |
| 2022 | $8,135 | $567,108 | $90,000 | $477,108 |
| 2021 | $5,407 | $410,917 | $0 | $0 |
| 2020 | $5,526 | $405,244 | $65,000 | $340,244 |
| 2019 | $5,641 | $409,275 | $0 | $0 |
| 2018 | $5,597 | $401,644 | $0 | $0 |
| 2017 | $5,196 | $393,383 | $0 | $0 |
| 2016 | $5,717 | $383,246 | $0 | $0 |
| 2015 | $415 | $27,000 | $0 | $0 |
| 2014 | $415 | $27,000 | $0 | $0 |
| 2013 | $394 | $25,225 | $25,225 | $0 |
Agents Affiliated with this Home
-
J
Seller's Agent in 2025
Joseph Patoray
FINE PROPERTIES
-
K
Buyer's Agent in 2025
Kate Howard
EXP REALTY LLC
-
A
Buyer's Agent in 2021
Alyssa Young
PREFERRED SHORE LLC
Map
Source: Stellar MLS
MLS Number: A4488159
APN: 4977-2800-9
- 16307 29th Ct E
- 2721 Greenleaf Terrace
- 2611 Greenleaf Terrace
- 15923 29th St E
- 8232 Reefbay Cove
- 3015 160th Terrace E
- 8346 Abalone Loop
- 3415 162nd Ave E
- 15451 27th Ct E
- 15519 29th St E
- 16422 Rivers Reach Blvd
- 8509 Abalone Loop
- 16413 Rivers Reach Blvd
- 3870 155th Ave E
- 1542 Ormond Terrace
- 1539 Ormond Terrace
- 15415 Mulholland Rd
- 15420 27th Ct E
- 15608 31st St E
- 3706 162nd Ave E

