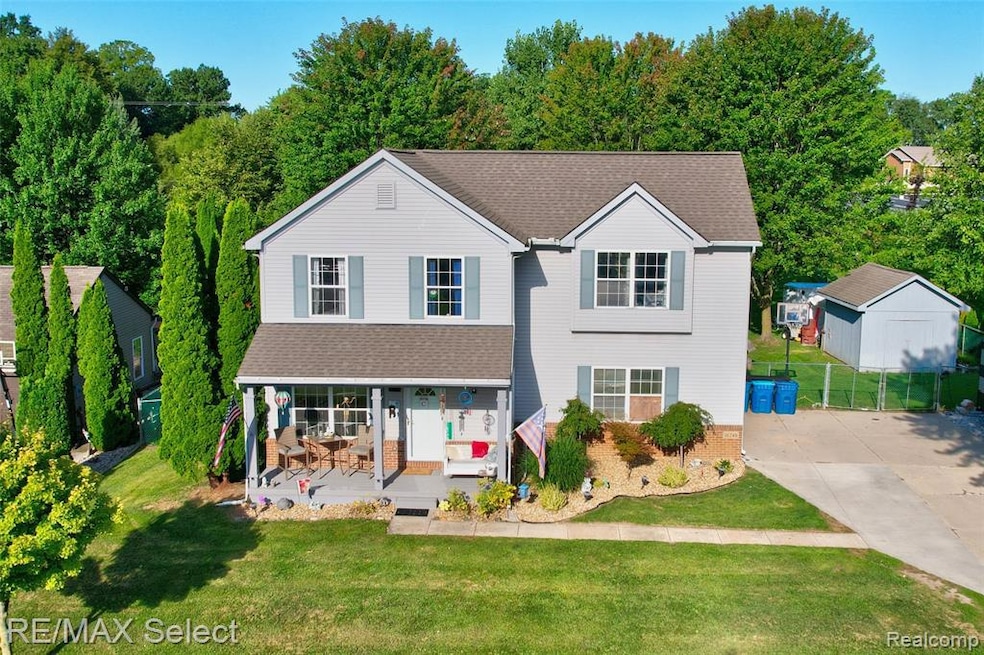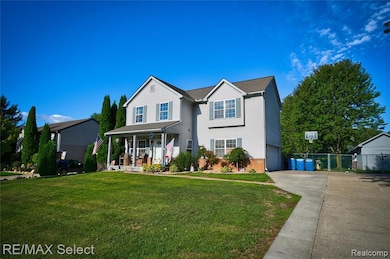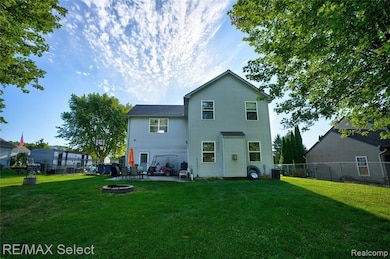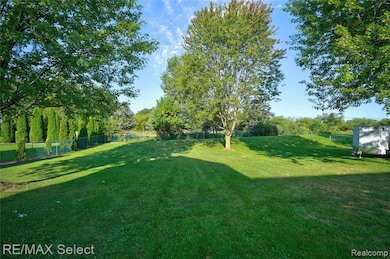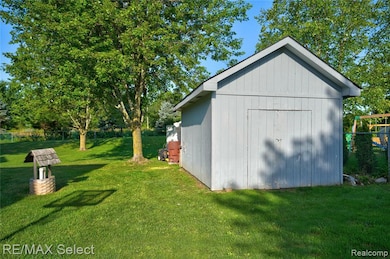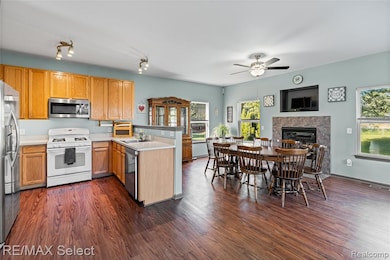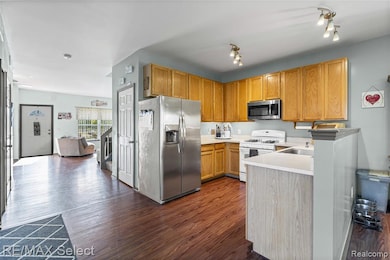16248 Orchard Trail Unit 2 Linden, MI 48451
Estimated payment $2,456/month
Highlights
- Traditional Architecture
- 2 Car Attached Garage
- Shed
- Hyatt Elementary School Rated A-
- Patio
- Forced Air Heating and Cooling System
About This Home
Welcome to this beautifully designed 5-bedroom home with 2 full and 2 half baths that offers both comfort and flexibility. The open-concept first floor is ideal for today’s lifestyle, featuring versatile spaces where the current dining room could easily serve as a great room, and the living room could be transformed into a formal dining space—tailored to your needs. Upstairs, you’ll find all five bedrooms, including a huge primary suite with an en-suite bath and an abundance of closet space. A convenient second-floor laundry makes daily living a breeze. The basement is partially finished, offering even more room for recreation, hobbies, or storage. Step outside and enjoy the gorgeous lot with lush landscaping, a patio perfect for entertaining, and a completely fenced, private backyard lined with mature trees. A large storage shed provides extra room for all your outdoor tools and toys. This home is ideally located near lakes, parks, and expressway access, with plenty of shopping and dining options in Linden or nearby Fenton—making both relaxation and commuting effortless. Don’t miss your chance to own this rare gem with space for everyone and endless. Call for your private appointment today!
Home Details
Home Type
- Single Family
Est. Annual Taxes
Year Built
- Built in 2000
Lot Details
- 0.46 Acre Lot
- Lot Dimensions are 100 x 200
- Back Yard Fenced
HOA Fees
- $50 Monthly HOA Fees
Home Design
- Traditional Architecture
- Brick Exterior Construction
- Poured Concrete
- Asphalt Roof
- Vinyl Construction Material
Interior Spaces
- 2,160 Sq Ft Home
- 2-Story Property
- Ceiling Fan
- Dining Room with Fireplace
- Partially Finished Basement
Kitchen
- Free-Standing Gas Oven
- Free-Standing Gas Range
- Microwave
- Dishwasher
- Disposal
Bedrooms and Bathrooms
- 5 Bedrooms
Parking
- 2 Car Attached Garage
- Garage Door Opener
Outdoor Features
- Patio
- Exterior Lighting
- Shed
Location
- Ground Level
Utilities
- Forced Air Heating and Cooling System
- Heating System Uses Natural Gas
- Water Softener is Owned
Community Details
- Cummings Property Management Association, Phone Number (810) 715-5310
- Orchard View Estates Condo Subdivision
Listing and Financial Details
- Assessor Parcel Number 0632601002
Map
Home Values in the Area
Average Home Value in this Area
Tax History
| Year | Tax Paid | Tax Assessment Tax Assessment Total Assessment is a certain percentage of the fair market value that is determined by local assessors to be the total taxable value of land and additions on the property. | Land | Improvement |
|---|---|---|---|---|
| 2025 | $4,792 | $156,200 | $0 | $0 |
| 2024 | $2,067 | $151,600 | $0 | $0 |
| 2023 | $1,973 | $145,700 | $0 | $0 |
| 2022 | $3,834 | $127,400 | $0 | $0 |
| 2021 | $4,158 | $122,700 | $0 | $0 |
| 2020 | $1,750 | $116,300 | $0 | $0 |
| 2019 | $1,757 | $112,300 | $0 | $0 |
| 2018 | $4,133 | $106,800 | $0 | $0 |
| 2017 | $2,847 | $104,800 | $0 | $0 |
| 2016 | $3,926 | $100,500 | $0 | $0 |
| 2015 | $3,878 | $96,500 | $0 | $0 |
| 2014 | $1,341 | $88,000 | $0 | $0 |
| 2012 | -- | $83,300 | $83,300 | $0 |
Property History
| Date | Event | Price | List to Sale | Price per Sq Ft | Prior Sale |
|---|---|---|---|---|---|
| 10/30/2025 10/30/25 | Price Changed | $379,900 | -2.6% | $176 / Sq Ft | |
| 10/24/2025 10/24/25 | Price Changed | $389,900 | -1.3% | $181 / Sq Ft | |
| 09/03/2025 09/03/25 | For Sale | $394,900 | +80.3% | $183 / Sq Ft | |
| 08/18/2017 08/18/17 | Sold | $219,000 | -4.7% | $100 / Sq Ft | View Prior Sale |
| 07/26/2017 07/26/17 | Pending | -- | -- | -- | |
| 05/31/2017 05/31/17 | For Sale | $229,900 | 0.0% | $105 / Sq Ft | |
| 05/22/2017 05/22/17 | Pending | -- | -- | -- | |
| 05/05/2017 05/05/17 | For Sale | $229,900 | -- | $105 / Sq Ft |
Purchase History
| Date | Type | Sale Price | Title Company |
|---|---|---|---|
| Quit Claim Deed | -- | First American Title Ins Co | |
| Interfamily Deed Transfer | -- | None Available | |
| Warranty Deed | $219,000 | Mason Burgess Title Agency | |
| Interfamily Deed Transfer | -- | None Available | |
| Corporate Deed | $35,000 | Lawyers Title | |
| Quit Claim Deed | -- | Lawyers Title |
Source: Realcomp
MLS Number: 20251032945
APN: 06-32-601-002
- 16621 Charles Town Ct
- 16215 Apple Ln Unit 73
- 16245 Rogan Dr
- 16257 Rogan Dr
- 16261 Rogan Dr
- 16225 Rogan Dr
- 16165 Rogan Dr
- The Hampton Plan at Cider Creek
- The Charlotte Plan at Cider Creek
- The Columbia Plan at Cider Creek
- The Bloomington Plan at Cider Creek
- The Austin Plan at Cider Creek
- The Berkeley Plan at Cider Creek
- The Princeton Plan at Cider Creek
- The Harrison Plan at Cider Creek
- The Oxford Plan at Cider Creek
- The Madison Plan at Cider Creek
- 16368 Shadow Ln
- 6187 Parker Dr
- 16519 Bedington Dr
- 3800 Arbor Dr
- 5061 E Rolston Rd
- 16000 Silver Pkwy
- 3200 Foley Glen Dr
- 8419 Quill Dr
- 1024 North Rd Unit A5
- 1024 North Rd Unit C8
- 1024 North Rd Unit 608
- 1024 North Rd Unit 601
- 1024 North Rd
- 5235 Lahring Rd
- 823 W Silver Lake Rd
- 2100 Georgetown Pkwy
- 9383 Evergreen Dr
- 9356 River Dr
- 29 S Hill Dr
- 701 Mary Ct
- 13366 North Rd
- 106 S Leroy St Unit B
- 200 Trealout Dr
