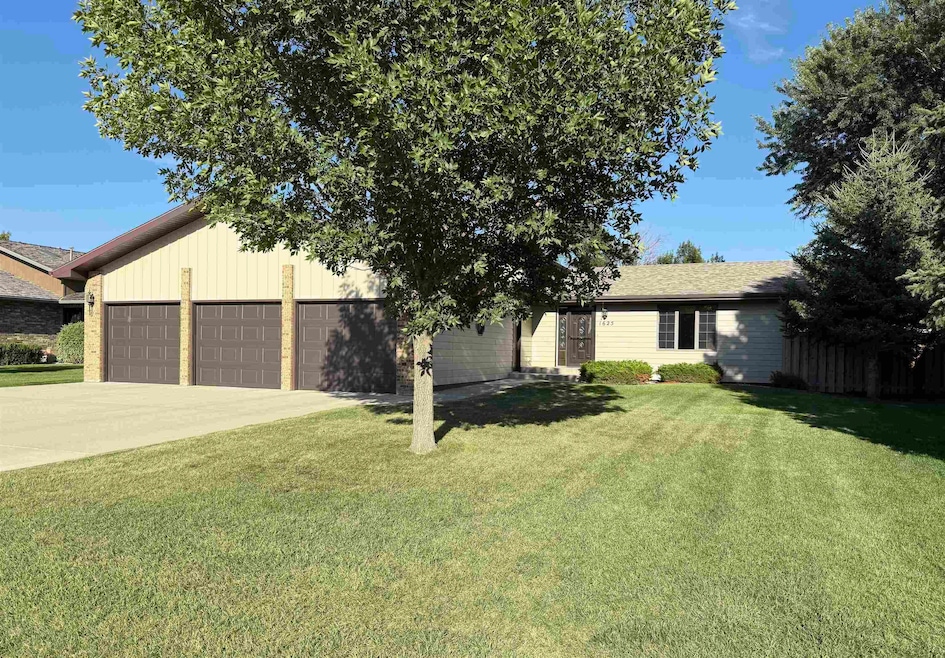Estimated payment $2,194/month
Highlights
- Living Room
- Ceramic Tile Flooring
- Water Softener is Owned
- Shed
- Forced Air Heating and Cooling System
- Dining Room
About This Home
For 42 years, this home has been lovingly maintained by the same owners. Behind the quiet facade of a 4-bedroom, 3-bath retreat in a mature, cul-de-sac neighborhood, stories of love, laughter, and life have unfolded—now waiting for the next chapter to be written. Step into the heart of the home and discover the amazing open space and multi-levels this beautiful home offers! The kitchen includes all the appliances, has tons of cabinets, and is ready for new recipes to be crafted. Hardwood floors are in the formal dining area, plus there is an area for a table inside the kitchen! There is a huge lower-level brick fireplace family room, plus go down another level with a wet bar and rec room! Triple attached garage with access to the lowest level. Treasure all of the space! But the backyard holds the most incredible surprise: a Lushly fenced, private Landscaped Oasis! 2 sheds, garden area. It is a sanctuary where time slows and serenity lingers in every leaf and bloom. Perfectly positioned near churches, parks, schools, and shopping centers, and with easy access to the bypass or Broadway, this home is as practical as it is enchanting.
Home Details
Home Type
- Single Family
Est. Annual Taxes
- $1,838
Year Built
- Built in 1983
Lot Details
- 8,276 Sq Ft Lot
- Fenced
- Property is zoned R1
Home Design
- Split Level Home
- Brick Exterior Construction
- Concrete Foundation
- Asphalt Roof
Interior Spaces
- 1,348 Sq Ft Home
- Family Room with Fireplace
- Living Room
- Dining Room
- Laundry on lower level
Kitchen
- Oven or Range
- Microwave
- Dishwasher
- Disposal
Flooring
- Carpet
- Linoleum
- Ceramic Tile
Bedrooms and Bathrooms
- 4 Bedrooms
- Primary Bedroom Upstairs
- 3 Bathrooms
Finished Basement
- Walk-Out Basement
- Basement Fills Entire Space Under The House
- Natural lighting in basement
Parking
- 3 Car Garage
- Insulated Garage
- Workshop in Garage
- Garage Drain
- Garage Door Opener
- Driveway
Utilities
- Forced Air Heating and Cooling System
- Heating System Uses Natural Gas
- Water Softener is Owned
Additional Features
- Green Energy Fireplace or Wood Stove
- Shed
Map
Home Values in the Area
Average Home Value in this Area
Tax History
| Year | Tax Paid | Tax Assessment Tax Assessment Total Assessment is a certain percentage of the fair market value that is determined by local assessors to be the total taxable value of land and additions on the property. | Land | Improvement |
|---|---|---|---|---|
| 2024 | $1,838 | $126,000 | $26,500 | $99,500 |
| 2023 | $3,683 | $112,000 | $26,500 | $85,500 |
| 2022 | $3,326 | $106,000 | $26,500 | $79,500 |
| 2021 | $3,033 | $100,500 | $26,500 | $74,000 |
| 2020 | $2,976 | $99,500 | $26,500 | $73,000 |
| 2019 | $3,146 | $103,500 | $31,000 | $72,500 |
| 2018 | $3,324 | $110,500 | $31,000 | $79,500 |
| 2017 | $3,191 | $115,000 | $35,000 | $80,000 |
| 2016 | $2,722 | $121,500 | $35,000 | $86,500 |
| 2015 | $3,224 | $121,500 | $0 | $0 |
| 2014 | $3,224 | $122,000 | $0 | $0 |
Property History
| Date | Event | Price | List to Sale | Price per Sq Ft |
|---|---|---|---|---|
| 09/11/2025 09/11/25 | Pending | -- | -- | -- |
| 08/26/2025 08/26/25 | For Sale | $384,900 | -- | $286 / Sq Ft |
Source: Minot Multiple Listing Service
MLS Number: 251379
APN: MI-26543-000-017-0
- 1601 12th St SW
- 1714 11th St SW
- 1108 18th Ave SW
- 1015 15 1 2 Ave SW
- 1325 17 1/2 Ave SW
- 1433 15th St SW
- 1408 12th St SW
- 1101 18 1 2 Ave SW
- 1412 11th St SW
- 1201 14th Ave SW
- 1837 10th St SW
- 1822 8th St SW
- 1320 11th St SW
- 1619 Foothills Rd SW
- 611 18th Ave SW
- 1625 6th St SW
- 1437 7th St SW
- 1120 12th Ave SW
- 1828 5th St SW
- 1223 5th St SW







