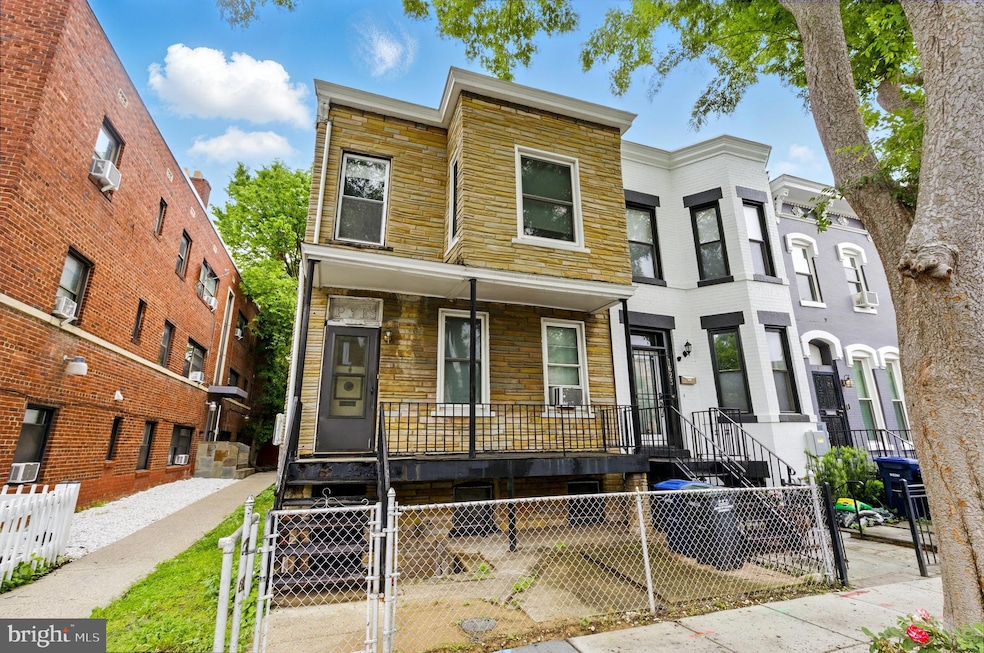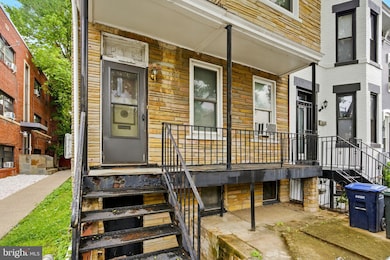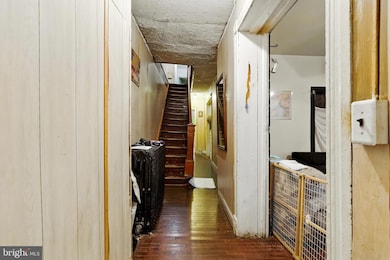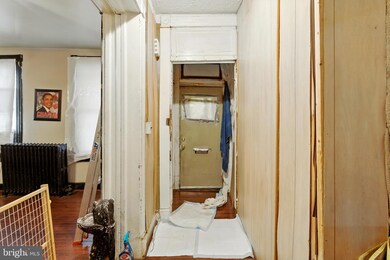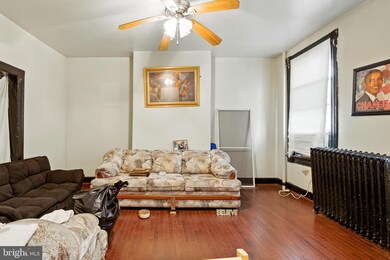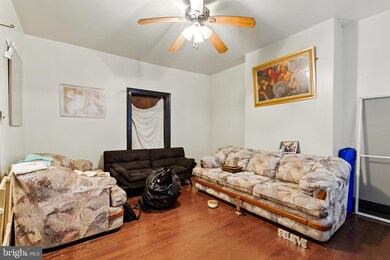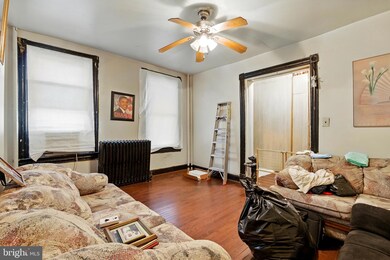1625 6th St NW Washington, DC 20001
Shaw NeighborhoodEstimated payment $4,243/month
Highlights
- Traditional Floor Plan
- Wood Flooring
- Eat-In Kitchen
- Seaton Elementary School Rated A-
- No HOA
- 4-minute walk to Bundy Dog Park
About This Home
Investor Alert – Prime Fixer-Upper in Shaw, D.C.! Property Being Sold As Is Don't miss your chance to own a hidden gem in one of Washington, D.C.’s most vibrant and desirable neighborhoods—Shaw. Just minutes from downtown, trendy restaurants, museums, the Washington Convention Center, Howard University, and the historic Howard Theatre, this location is unmatched. This two-level with basement property offers incredible potential for the right investor. Whether you're dreaming of a custom residence, a lucrative two-unit condo conversion, or a high-yield rental, this is your canvas. The home feature's solid structure and spacious layouts, ready for a full renovation to bring your vision to life. Please Note: Full renovation needed Plumbing issues and water damage in the basement Property is pending a tax sale—act fast! This is your opportunity to transform a diamond in the rough into a showpiece or income-generating asset in one of D.C.'s hottest neighborhoods. Submit your offer today—opportunities like this don’t last long! (2) Hour showing notice for seller to grant access .
Listing Agent
(301) 793-3365 clayandclay2@yahoo.com Samson Properties License #5008012 Listed on: 05/30/2025

Townhouse Details
Home Type
- Townhome
Est. Annual Taxes
- $6,997
Year Built
- Built in 1880
Lot Details
- 1,820 Sq Ft Lot
- Northwest Facing Home
Parking
- Off-Street Parking
Home Design
- Side-by-Side
- Fixer Upper
- Brick Exterior Construction
- Brick Foundation
Interior Spaces
- Property has 2 Levels
- Traditional Floor Plan
- Dining Area
- Wood Flooring
- Basement
- Front and Rear Basement Entry
Kitchen
- Eat-In Kitchen
- Gas Oven or Range
Bedrooms and Bathrooms
- 4 Bedrooms
- 2 Full Bathrooms
Utilities
- Hot Water Heating System
- Water Heater
- No Septic System
Listing and Financial Details
- Tax Lot 806
- Assessor Parcel Number 0477//0806
Community Details
Overview
- No Home Owners Association
- Old City #2 Subdivision
Pet Policy
- Pets Allowed
Map
Home Values in the Area
Average Home Value in this Area
Tax History
| Year | Tax Paid | Tax Assessment Tax Assessment Total Assessment is a certain percentage of the fair market value that is determined by local assessors to be the total taxable value of land and additions on the property. | Land | Improvement |
|---|---|---|---|---|
| 2025 | $7,098 | $835,040 | $590,970 | $244,070 |
| 2024 | $6,997 | $823,190 | $582,160 | $241,030 |
| 2023 | $6,926 | $814,850 | $580,380 | $234,470 |
| 2022 | $2,453 | $779,920 | $566,090 | $213,830 |
| 2021 | $2,343 | $772,030 | $560,470 | $211,560 |
| 2020 | $2,236 | $746,250 | $547,160 | $199,090 |
| 2019 | $2,133 | $721,420 | $516,320 | $205,100 |
| 2018 | $2,038 | $696,210 | $0 | $0 |
| 2017 | $1,856 | $652,240 | $0 | $0 |
| 2016 | $1,690 | $536,210 | $0 | $0 |
| 2015 | $1,538 | $445,620 | $0 | $0 |
| 2014 | $1,403 | $400,300 | $0 | $0 |
Property History
| Date | Event | Price | List to Sale | Price per Sq Ft |
|---|---|---|---|---|
| 10/22/2025 10/22/25 | Price Changed | $700,000 | -22.2% | $332 / Sq Ft |
| 07/06/2025 07/06/25 | Price Changed | $900,000 | -5.3% | $427 / Sq Ft |
| 05/30/2025 05/30/25 | For Sale | $950,000 | -- | $450 / Sq Ft |
Purchase History
| Date | Type | Sale Price | Title Company |
|---|---|---|---|
| Deed Of Distribution | -- | -- |
Source: Bright MLS
MLS Number: DCDC2200372
APN: 0477-0806
- 440 R St NW Unit 203
- 440 Rhode Island Ave NW Unit 403
- 1719 6th St NW
- 1534 Marion St NW
- 1617 8th St NW
- 605 P St NW
- 1645 New Jersey Ave NW Unit 2
- 1838 6th St NW Unit A
- 1610 4th St NW
- 1608 4th St NW
- 1505 8th St NW Unit 3
- 521 Florida Ave NW Unit 1
- 1829 5th St NW
- 402 Florida Ave NW
- 1414 5th St NW Unit A
- 1414 5th St NW Unit B
- 1521 9th St NW
- 1411 5th St NW
- 1545 4th St NW
- 1530 9th St NW
- 1635 6th St NW Unit 2
- 1626 5th St NW Unit 2
- 1632 5th St NW
- 1604 6th St NW Unit DC
- 1635 Marion St NW
- 440 Warner St NW
- 440 Warner St NW
- 616 R St NW
- 444 Rhode Island Ave NW Unit 302
- 440 Q St NW
- 662 Glick Ct NW Unit 4
- 1718 5th St NW
- 509 P St NW Unit 1
- 1620 7th St NW Unit 1
- 613 P St NW
- 1710 7th St NW
- 1510-1514 7th St NW
- 410 Richardson Place NW
- 1550 7th St NW Unit FL4-ID1048
- 1550 7th St NW Unit FL7-ID453
