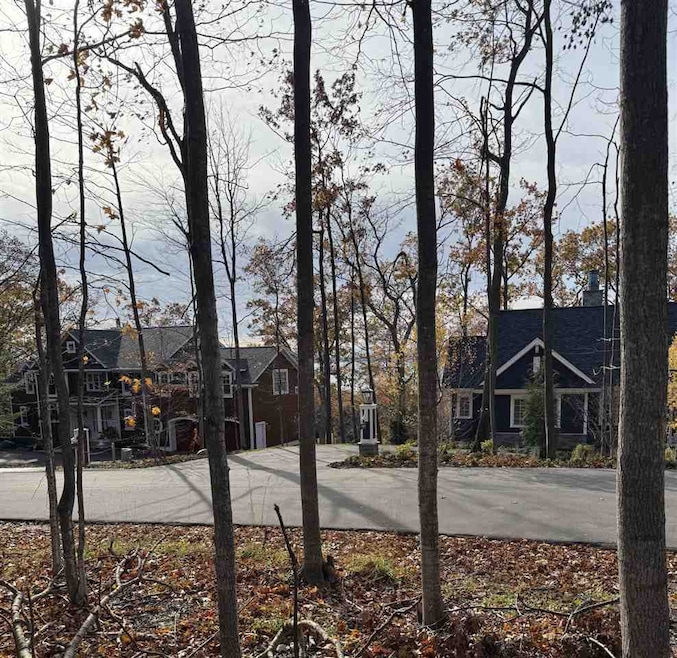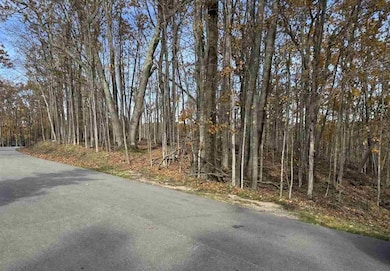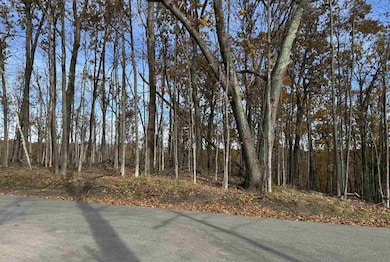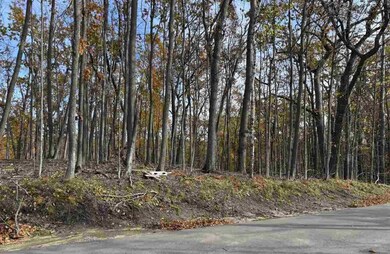1625 Arrowhead Harbor Springs, MI 49740
Estimated payment $602/month
Total Views
1,644
0.94
Acre
$12,234
Price per Acre
40,946
Sq Ft Lot
About This Lot
This private lot is located near the end of a cul-de-sac in the highly sought after community of Birchwood Farms and Country Club. It's perfect setting to build your dream home with a stunning view of Lake Michigan. Residents enjoy access to an exceptional lifestyle with 27 holes of golf, dining, tennis, pickleball, swimming, fitness facilities, and a wide range of activities for all ages.
Property Details
Property Type
- Land
Est. Annual Taxes
- $16
HOA Fees
- $540 Monthly HOA Fees
Additional Features
- 0.94 Acre Lot
- Water Views
- Well
Community Details
- Birchwood Farms Association
Listing and Financial Details
- Assessor Parcel Number 16-15-04-326-032
Map
Create a Home Valuation Report for This Property
The Home Valuation Report is an in-depth analysis detailing your home's value as well as a comparison with similar homes in the area
Home Values in the Area
Average Home Value in this Area
Tax History
| Year | Tax Paid | Tax Assessment Tax Assessment Total Assessment is a certain percentage of the fair market value that is determined by local assessors to be the total taxable value of land and additions on the property. | Land | Improvement |
|---|---|---|---|---|
| 2025 | $16 | $500 | $500 | $0 |
| 2024 | $16 | $500 | $500 | $0 |
| 2023 | $15 | $400 | $400 | $0 |
| 2022 | $15 | $400 | $400 | $0 |
| 2021 | $46 | $2,700 | $2,700 | $0 |
| 2020 | $45 | $1,200 | $1,200 | $0 |
| 2019 | -- | $2,200 | $2,200 | $0 |
| 2018 | -- | $2,200 | $2,200 | $0 |
| 2017 | -- | $1,300 | $1,300 | $0 |
| 2016 | -- | $1,300 | $1,300 | $0 |
| 2015 | -- | $1,300 | $0 | $0 |
| 2014 | -- | $1,300 | $0 | $0 |
Source: Public Records
Property History
| Date | Event | Price | List to Sale | Price per Sq Ft |
|---|---|---|---|---|
| 11/05/2025 11/05/25 | For Sale | $11,500 | -- | -- |
Source: Northern Michigan MLS
Purchase History
| Date | Type | Sale Price | Title Company |
|---|---|---|---|
| Quit Claim Deed | -- | -- | |
| Warranty Deed | $15,600 | -- |
Source: Public Records
Source: Northern Michigan MLS
MLS Number: 478211
APN: 16-15-04-326-032
Nearby Homes
- 1631 Arrowhead
- 1458 Timber Pass
- 1222 Timber Pass
- 1074 Timber Pass
- 1240 Pinetree Trail
- 1509 Kingswood
- 1333 Pinetree Trail
- 1718 Foxcroft Ct
- 1267 Pinetree Trail
- 1871 Cherry Hill Ct
- 350 Birchwood Dr
- 5959 La Canada
- 6577 Otis Ln
- 2218 Pinecrest St
- 5975 Westward Passage
- 5945 Lodgepole Rd
- 2311 Pinecrest St
- 6936 Bay Heights Cir
- 2256 Pinecrest St
- 5765 Lodgepole Rd
- 262 Highland Pike Rd
- 709 Jackson St Unit 9
- 522 Liberty St Unit B
- 301 Lafayette Ave
- 624 Michigan St Unit 4
- 423 Pearl St Unit 2
- 1115 Emmet St
- 138 E Sheridan St Unit 5
- 1301 Crestview Dr
- 1401 Crestview Dr
- 1420 Standish Ave
- 501 Valley Ridge Dr
- 1600 Bear Creek Ln
- 6679 San Juan Unit 40
- 530 State St Unit 530B
- 300 Front St Unit 103
- 4646 S Straits Hwy
- 4846 S Straits Hwy
- 114 Mill St
- 1225 Grandview Beach Rd




