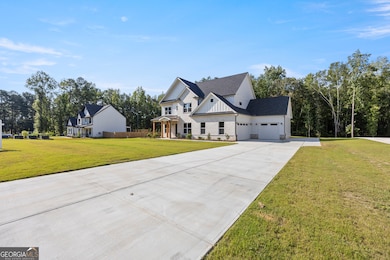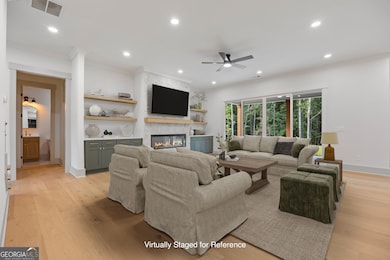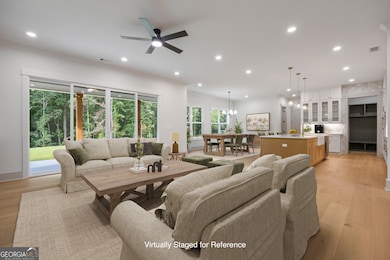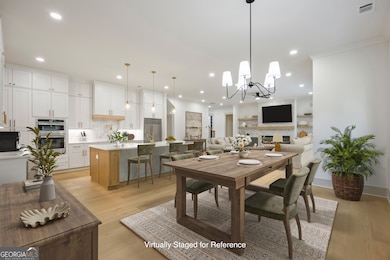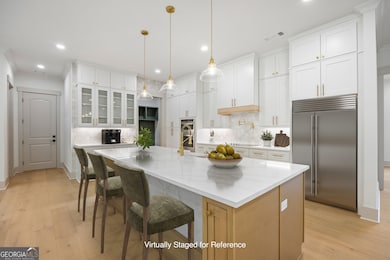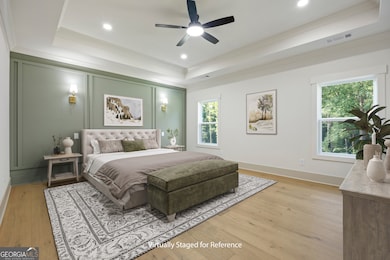1625 Austin Rd Winder, GA 30680
Estimated payment $3,773/month
Highlights
- Home Theater
- 1.26 Acre Lot
- Wood Flooring
- New Construction
- Craftsman Architecture
- 1 Fireplace
About This Home
This beautiful brand-new construction home offers nearly 3,500 square feet of thoughtfully designed living space on a full acre with no HOA restrictions. Conveniently located near multiple highly rated private schools. Featuring 4 spacious bedrooms and 4 full baths, plus a versatile media room with a closet that could easily serve as a 5th bedroom, this home was built with both style and functionality in mind. The wide-open floor plan is perfect for gatherings and entertaining, highlighted by beautiful white oak hardwood floors and designer-selected finishes, including custom cabinets, curated fixtures, elegant tile, rich paint colors, and statement lighting throughout. Enjoy seamless indoor-outdoor living with a huge covered back patio and a welcoming covered front porch, each accented with real wood beams and custom wood ceilings for a truly custom touch. Blending luxury details with everyday livability, this property delivers both freedom and privacy-an opportunity to own a one-of-a-kind home without the constraints of an HOA. **HOUSE IS BACK ON THE MARKET at no fault of seller. Buyer's financing did not go through.**
Home Details
Home Type
- Single Family
Est. Annual Taxes
- $363
Year Built
- Built in 2025 | New Construction
Lot Details
- 1.26 Acre Lot
Parking
- 3 Car Garage
Home Design
- Craftsman Architecture
- Slab Foundation
- Composition Roof
- Wood Siding
Interior Spaces
- 2-Story Property
- High Ceiling
- 1 Fireplace
- Home Theater
- Wood Flooring
- Dishwasher
Bedrooms and Bathrooms
Schools
- Statham Elementary School
- Haymon Morris Middle School
- Apalachee High School
Utilities
- Central Heating and Cooling System
- Septic Tank
- Cable TV Available
Community Details
- No Home Owners Association
- No Laundry Facilities
Map
Home Values in the Area
Average Home Value in this Area
Tax History
| Year | Tax Paid | Tax Assessment Tax Assessment Total Assessment is a certain percentage of the fair market value that is determined by local assessors to be the total taxable value of land and additions on the property. | Land | Improvement |
|---|---|---|---|---|
| 2024 | $363 | $12,996 | $12,996 | $0 |
Property History
| Date | Event | Price | List to Sale | Price per Sq Ft |
|---|---|---|---|---|
| 11/07/2025 11/07/25 | Price Changed | $710,000 | -3.4% | -- |
| 11/07/2025 11/07/25 | For Sale | $735,000 | 0.0% | -- |
| 10/21/2025 10/21/25 | Pending | -- | -- | -- |
| 10/05/2025 10/05/25 | Price Changed | $735,000 | -2.0% | -- |
| 09/10/2025 09/10/25 | For Sale | $749,900 | -- | -- |
Source: Georgia MLS
MLS Number: 10601860
APN: XX122-007B
- 111 Mockingbird Ln Unit 15
- 159 Mockingbird Ln Unit 16
- 199 Mockingbird Ln Unit 17
- 225 Mockingbird Ln Unit 18
- 142 Brockton Way Unit 9
- 247 Mockingbird Ln Unit 19
- 271 Mockingbird Ln Unit 20
- 291 Mockingbird Ln Unit 21
- 0 Manning Gin Rd Unit 10529477
- 0 Manning Gin Rd Unit 7585578
- 296 Westminster Trail
- 131 Wallace Dr
- 101 Westminster Ct
- 140 Westminster Ct
- 0 Sims Rd SE Unit CL342878
- 0 Sims Rd SE Unit 10634942
- 0 Sims Rd SE Unit 7674385
- 1383 Sims Rd SE
- 1528 Cardinal Ln
- 1173 Austin Rd
- 56 Condor Ct
- 1622 Phillipsburg Dr
- 788 Harrison Mill Rd
- 2119 Atlanta Hwy SE
- 2155 Atlanta Hwy SE
- 117 Lake Meadows Dr
- 1801 Fawn Ct
- 40 Highfield Ln Unit Timberland
- 40 Highfield Ln Unit Stonewycke
- 40 Highfield Ln Unit Centurion
- 154 Azalea Dr
- 531 Dianne Ct
- 226 Lynn Rd
- 1260 Aiken Rd
- 51 Oceanliner Trail
- 603 Embassy Walk
- 583 Embassy Walk
- 271 E Wright St Unit 35

