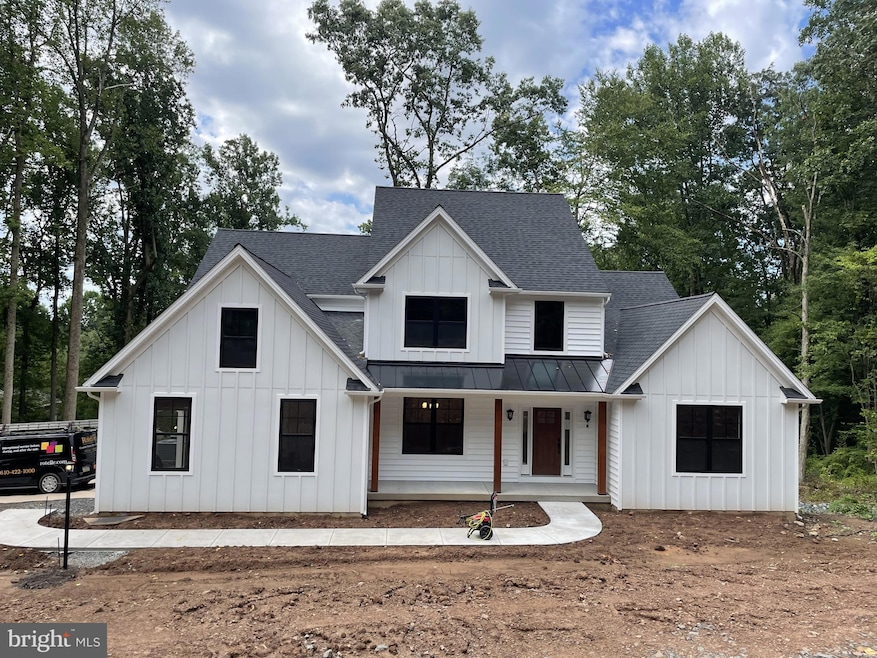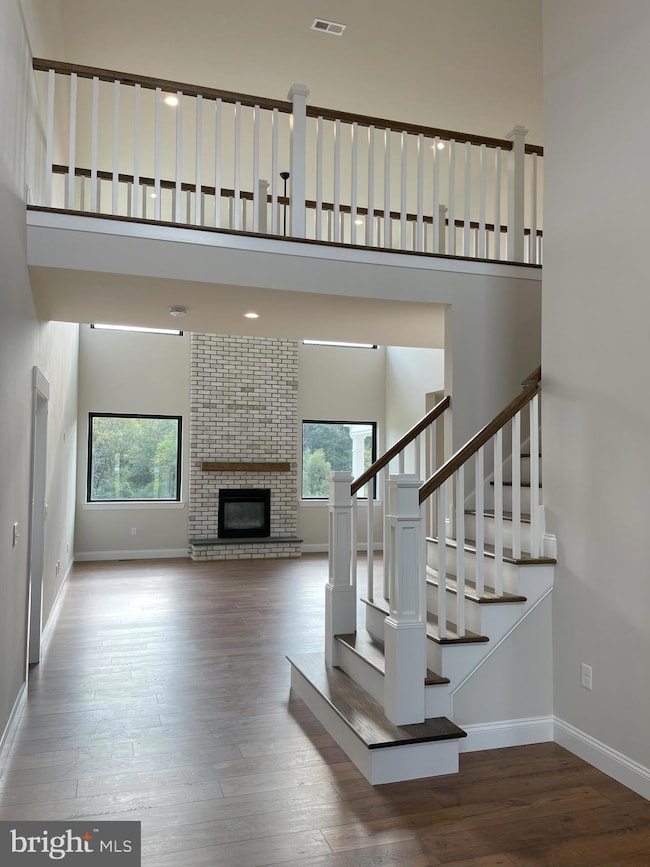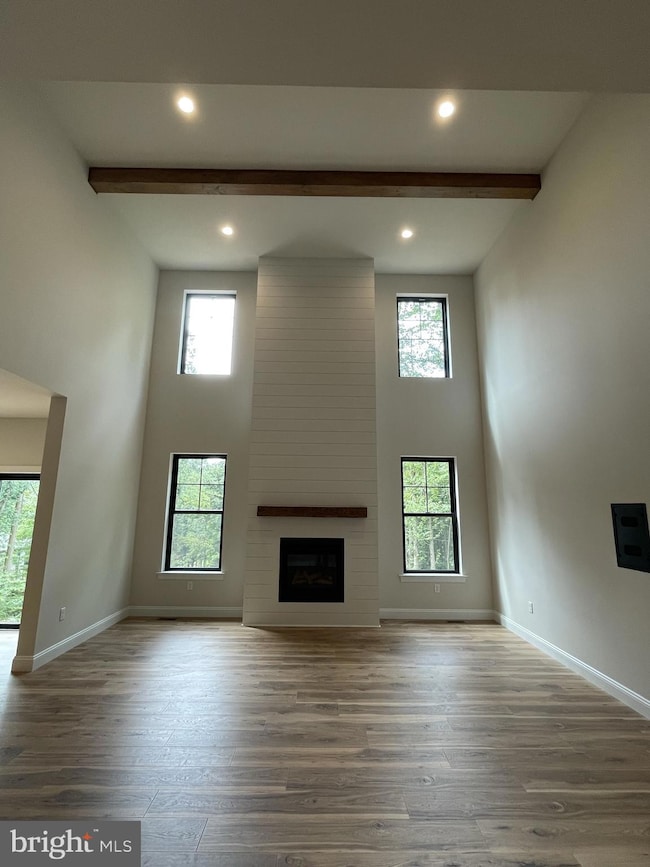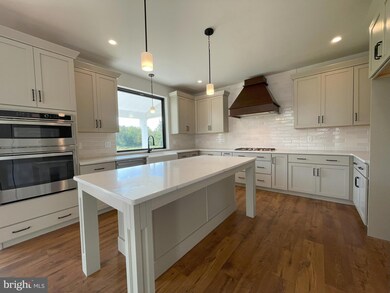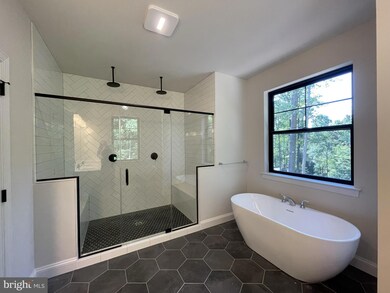1625 Canary Rd Quakertown, PA 18951
Milford-Quakertown NeighborhoodEstimated payment $4,393/month
Highlights
- New Construction
- 3.3 Acre Lot
- Colonial Architecture
- Gourmet Kitchen
- Open Floorplan
- 1 Fireplace
About This Home
Welcome to our Augusta on over 3 acres in a lovely wooded cul-de-sac. Our Clients can choose from many floorplans to suit their needs, the homes are to be built.
This floorplan has a first floor owners suite, walk in closets, open concept family room and kitchen with modern amenities. The foyer and family room are 2 story with a first floor home office space.
Kitchen hosts an island, granite tops, pantry, hardwoods, SS GE appliances, 42" cabinets in 9 colors, and a view of the family room and cozy fireplace.
We encourage customization and we build in law suites as well. Pictures show a similar home built and pictures many show upgrades.
Listing Agent
(610) 212-0848 teresekw@gmail.com Keller Williams Realty Group License #RM419528 Listed on: 05/01/2025

Home Details
Home Type
- Single Family
Est. Annual Taxes
- $1,276
Lot Details
- 3.3 Acre Lot
- Property is in excellent condition
- Property is zoned RA
Parking
- Driveway
Home Design
- New Construction
- Colonial Architecture
- Craftsman Architecture
- Poured Concrete
- Architectural Shingle Roof
- Passive Radon Mitigation
- Stick Built Home
Interior Spaces
- 2,631 Sq Ft Home
- Property has 2 Levels
- Open Floorplan
- Recessed Lighting
- 1 Fireplace
- Basement Fills Entire Space Under The House
Kitchen
- Gourmet Kitchen
- Built-In Oven
- Cooktop
- Built-In Microwave
- Ice Maker
- Dishwasher
- Kitchen Island
- Upgraded Countertops
- Disposal
Bedrooms and Bathrooms
- Walk-In Closet
Schools
- Pfaff Elementary School
- Milford Middle School
Utilities
- 90% Forced Air Heating and Cooling System
- Heating System Powered By Leased Propane
- Propane
- Well
- Electric Water Heater
- On Site Septic
Community Details
- No Home Owners Association
- Built by Rotelle
- Non Available Subdivision, Augusta Floorplan
Listing and Financial Details
- Tax Lot 174
- Assessor Parcel Number 23-007-174
Map
Home Values in the Area
Average Home Value in this Area
Tax History
| Year | Tax Paid | Tax Assessment Tax Assessment Total Assessment is a certain percentage of the fair market value that is determined by local assessors to be the total taxable value of land and additions on the property. | Land | Improvement |
|---|---|---|---|---|
| 2025 | $1,277 | $6,330 | $6,330 | -- |
| 2024 | $1,277 | $6,330 | $6,330 | $0 |
| 2023 | $6,868 | $34,400 | $8,520 | $25,880 |
| 2022 | $6,752 | $34,400 | $8,520 | $25,880 |
| 2021 | $6,752 | $34,400 | $8,520 | $25,880 |
| 2020 | $6,752 | $34,400 | $8,520 | $25,880 |
| 2019 | $6,565 | $34,400 | $8,520 | $25,880 |
| 2018 | $6,337 | $34,400 | $8,520 | $25,880 |
| 2017 | $6,141 | $34,400 | $8,520 | $25,880 |
| 2016 | $6,141 | $34,400 | $8,520 | $25,880 |
| 2015 | -- | $34,400 | $8,520 | $25,880 |
| 2014 | -- | $34,400 | $8,520 | $25,880 |
Property History
| Date | Event | Price | List to Sale | Price per Sq Ft |
|---|---|---|---|---|
| 08/25/2025 08/25/25 | Pending | -- | -- | -- |
| 07/08/2025 07/08/25 | Price Changed | $817,536 | +3.3% | $311 / Sq Ft |
| 05/01/2025 05/01/25 | For Sale | $791,536 | -- | $301 / Sq Ft |
Purchase History
| Date | Type | Sale Price | Title Company |
|---|---|---|---|
| Deed | $330,000 | Security Abstract Of Pa | |
| Deed | $230,000 | Mid Atlantic Regional Abstra | |
| Quit Claim Deed | -- | -- |
Source: Bright MLS
MLS Number: PABU2094788
APN: 23-007-174
- 1615 Canary Rd
- 1605 Canary Rd
- 1410 Fels Rd
- 1730 Fels Rd
- 3040 Haring Rd
- 1926 Alamingo Dr
- 0 Old Woods Rd
- 1844 Enclave Dr
- 1270 Fennel Rd
- 2120 Brinkman Rd
- 1856 Alamingo Dr
- 1832 Enclave Dr
- 444 Enclave Dr Unit SAVANNAH
- 444 Enclave Dr Unit COVINGTON
- 444 Enclave Dr Unit SEBASTIAN
- 444 Enclave Dr Unit DEVONSHIRE
- 444 Enclave Dr Unit PARKER
- 444 Enclave Dr Unit HAWTHORNE
- 1999 Crossing Way
- 1805 Leedum Ln
