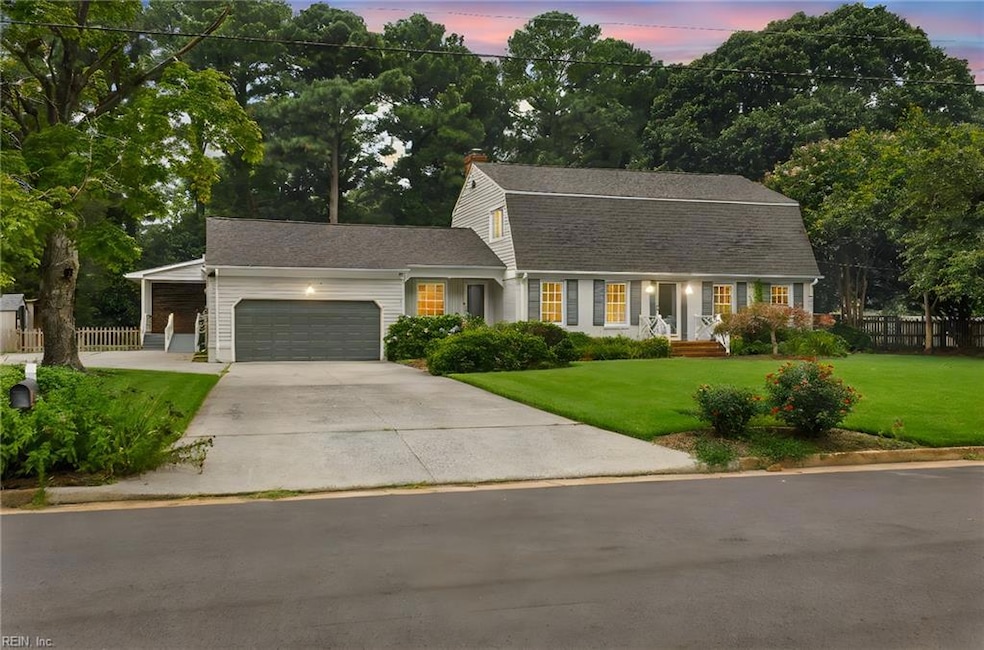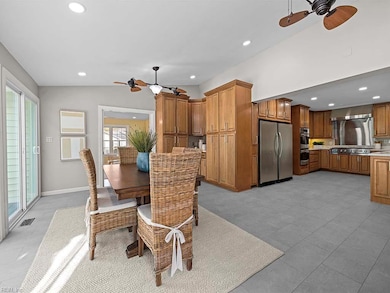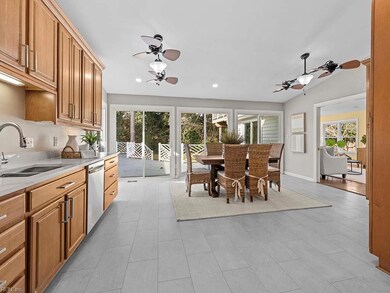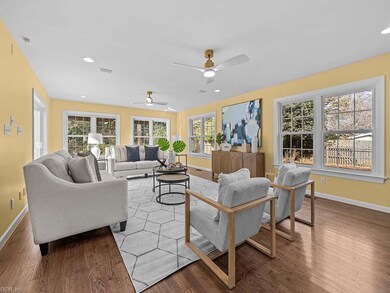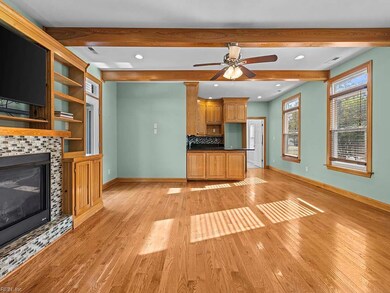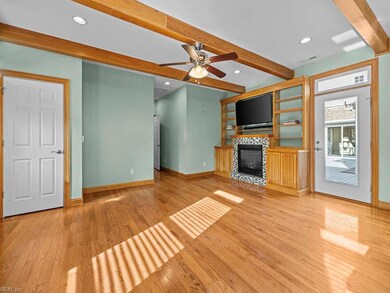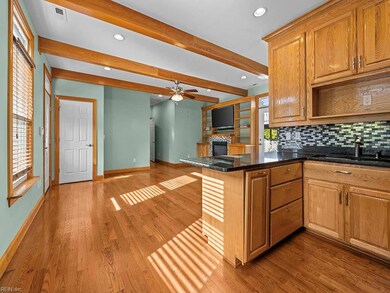1625 Cutty Sark Rd Virginia Beach, VA 23454
Alanton NeighborhoodHighlights
- Finished Room Over Garage
- Colonial Architecture
- Wood Flooring
- Alanton Elementary School Rated A
- Deck
- 2 Fireplaces
About This Home
Just minutes to the beach, fully remodeled, multi-gen home built for a large/extended family. The main house boasts a huge Chef's Kitchen with an incredible amount of storage! Main house is 5 bedroom, 4 bath traditional home. Large open rooms great for entertaining groups. Spacious family room and separate cozy den with gas fireplace next to an attached library. Huge private, wooded fenced yard including a Colonial inspired garden. Close to Alanton Recreation Center & Pool! Large back deck, private second floor balcony with room for a hot tub! Massive driveway. Owner will occupy separated but attached "in-law" suite with garage a few days a month unless negotiated. Washer and dryer hookup in second floor laundry room.
Home Details
Home Type
- Single Family
Est. Annual Taxes
- $8,834
Year Built
- Built in 1972
Lot Details
- 0.7 Acre Lot
- Privacy Fence
- Back Yard Fenced
Home Design
- Colonial Architecture
- Traditional Architecture
- Asphalt Shingled Roof
Interior Spaces
- 5,741 Sq Ft Home
- Property has 2 Levels
- Ceiling Fan
- 2 Fireplaces
- Gas Fireplace
- Blinds
- Entrance Foyer
- Home Office
- Library
- Utility Closet
- Utility Room
- Crawl Space
Kitchen
- Breakfast Area or Nook
- Gas Range
- Dishwasher
- Disposal
Flooring
- Wood
- Carpet
- Laminate
Bedrooms and Bathrooms
- 7 Bedrooms
- En-Suite Primary Bedroom
- Cedar Closet
- Walk-In Closet
- In-Law or Guest Suite
- Dual Vanity Sinks in Primary Bathroom
- Walk-in Shower
Laundry
- Laundry Room
- Laundry on main level
- Washer and Dryer Hookup
Parking
- Finished Room Over Garage
- Parking Available
- Driveway
- On-Street Parking
Accessible Home Design
- Grab Bars
- Modified Kitchen Range
- Halls are 42 inches wide
- Lowered Countertops
- Handicap Accessible
- Receding Pocket Doors
- Level Entry For Accessibility
- Accessible Ramps
Outdoor Features
- Balcony
- Deck
- Porch
Schools
- Alanton Elementary School
- Lynnhaven Middle School
- First Colonial High School
Utilities
- Zoned Heating and Cooling
- Heat Pump System
- Heating System Uses Natural Gas
- Electric Water Heater
Listing and Financial Details
- Negotiable Lease Term
Community Details
Overview
- Alanton Subdivision
Pet Policy
- Pets Allowed with Restrictions
- Pet Deposit Required
Map
Source: Real Estate Information Network (REIN)
MLS Number: 10610201
APN: 2409-42-4330
- 1634 Cutty Sark Rd
- 1825 N Alanton Dr
- 1845 Windy Ridge Point
- 1680 Godfrey Ln
- 1401 Water Mill Cir
- 1532 Mirassou Ln
- 1440 Alanton Dr
- 1601 Tether Keep
- 2348 Haversham Close
- 2121 Refuge Ct
- 1605 Dey Cove Dr
- 2122 Sanctuary Ct
- 1422 N Woodhouse Rd
- 2409 Twin Lake Rd
- 2508 Queens Elm Place
- 1872 Eden Way
- 2001 Belvidere Rd
- 1801 Eden Way
- 1775 Duke of Norfolk Quay
- 1108 Embassy Ct
- 2220 N Lakeside Dr
- 2119 Advent Ct
- 1870 Enterprise Ct
- 1020 Autumn Woods Ln Unit 105
- 1004 Autumn Woods Ln Unit 101
- 1809 Colonial Arms Cir
- 947 Wildwood Square Ct
- 921 Wildwood Square Ct
- 1807 Durham E
- 2110 Marina Shores Dr
- 2200 Willow Oak Cir
- 218 66th St Unit A
- 210 73rd St Unit B
- 210 73rd St
- 2315 Kendall St
- 220 80th St Unit A
- 2311 First Landing Ln Unit B
- 2311 First Landing Ln Unit A
- 2304 Wake Forest St Unit B
- 117A 73rd St
