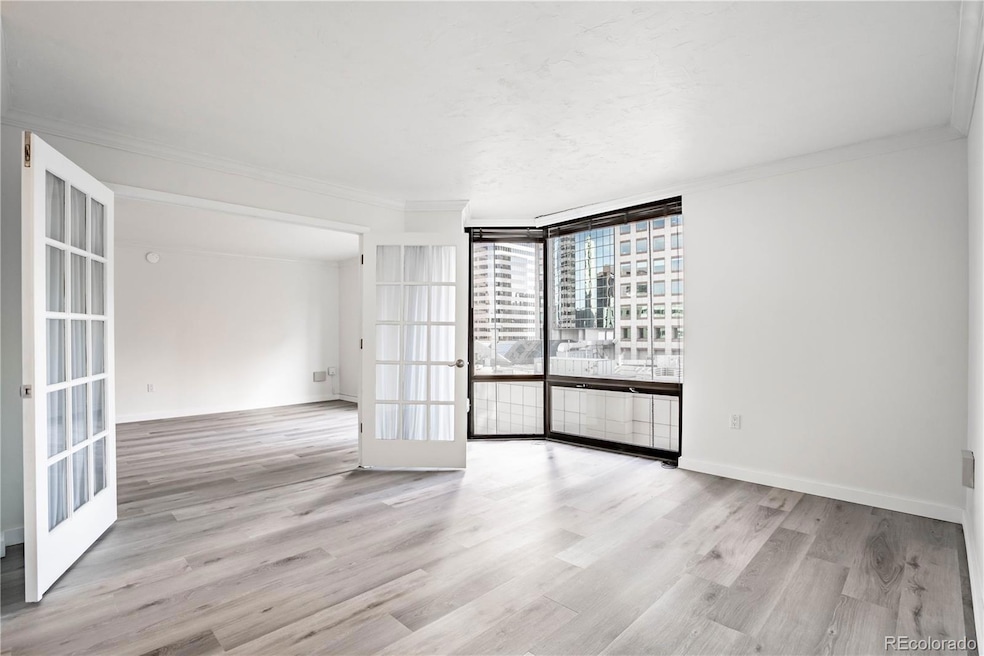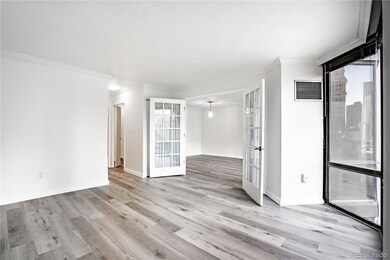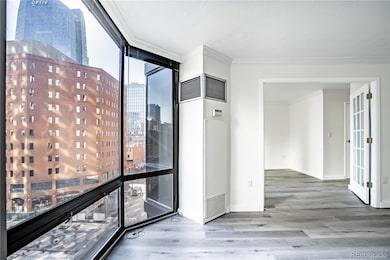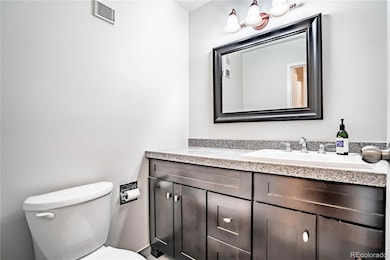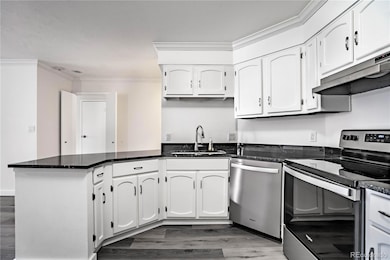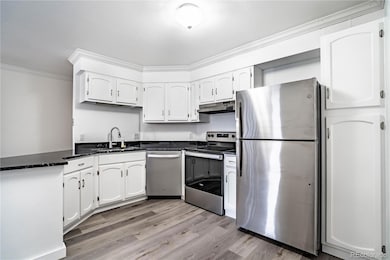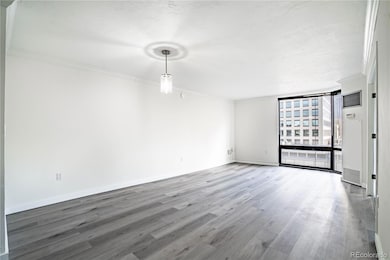Barclay Towers 1625 Larimer St Unit 704 Floor 7 Denver, CO 80202
Lower Downtown NeighborhoodHighlights
- Concierge
- Outdoor Pool
- City View
- Fitness Center
- The property is located in a historic district
- 4-minute walk to Skyline Park
About This Home
GREAT CHANCE TO LIVE IN THE NEW DOWNTOWN AREA TWO STEPS FROM THE NEWLY RENOVATED 16TH STREET! WALKING DISTANCE TO ANY KIND OF RESTAURANT, SHOPPING, SPORTING EVENTS, THEATRE, MOVIE HOUSES AND MORE. THIS IS A DEAL!!! ALL UTILITIES ARE INCLUDED EXCEPT ELECTRIC! HEAT, CENTRAL AIR, BASIC CABLE, BASIC INTERNET, WATER, SEWER, TRASH, BUILDING MAINTENANCE, RESERVED PARKING IN ATTACHED GARAGE. The condo is newly updated, wood floors, new kitchen with granite and stainless steel features, new baths, (a guest bath is included) floor to ceiling windows with great views, spacious one bedroom. Building amenities include a pool, fitness spa, lounge with full kitchen, plaza area with outdoor kitchen, fire pit, picnic tables bbq's and a 24 hour doorman. Walking distance to sporting events, theatre, movie houses, restaurants, shopping and everything downtown Denver has to offer. Hard to beat this deal!!
Listing Agent
Integrity Realty Inc Brokerage Email: phyllis@integritydenver.com,303-570-1344 License #1316525 Listed on: 07/09/2025
Condo Details
Home Type
- Condominium
Est. Annual Taxes
- $1,390
Year Built
- Built in 1980
Lot Details
- Two or More Common Walls
- South Facing Home
- Garden
Parking
- 1 Car Garage
- Parking Storage or Cabinetry
- Heated Garage
Home Design
- Contemporary Architecture
- Entry on the 7th floor
Interior Spaces
- 816 Sq Ft Home
- 1-Story Property
- Open Floorplan
- Living Room
- Vinyl Flooring
Kitchen
- Eat-In Kitchen
- Self-Cleaning Oven
- Range with Range Hood
- Microwave
- Kitchen Island
- Granite Countertops
Bedrooms and Bathrooms
- 1 Main Level Bedroom
- Walk-In Closet
Outdoor Features
- Outdoor Pool
- Fire Pit
Schools
- Greenlee Elementary School
- Horace Mann E-8 Middle School
- West High School
Utilities
- Central Air
- Heating System Uses Steam
- Radiant Heating System
- High Speed Internet
Additional Features
- Smoke Free Home
- The property is located in a historic district
Listing and Financial Details
- Security Deposit $2,100
- Property Available on 7/9/25
- The owner pays for association fees, cable TV, exterior maintenance, grounds care, insurance, internet, taxes, trash collection, water
- 6 Month Lease Term
- $50 Application Fee
Community Details
Overview
- High-Rise Condominium
- Barclay Towers Community
- Downtown Denver Lodo Subdivision
- Community Parking
Amenities
- Concierge
- Community Garden
- Coin Laundry
- Elevator
- Bike Room
Recreation
Pet Policy
- Pet Size Limit
Security
- Front Desk in Lobby
- Resident Manager or Management On Site
Map
About Barclay Towers
Source: REcolorado®
MLS Number: 8336947
APN: 2331-09-066
- 1625 Larimer St Unit 2903
- 1625 Larimer St Unit 1208
- 1625 Larimer St Unit 1606
- 1625 Larimer St Unit 2707
- 1625 Larimer St Unit 1605
- 1625 Larimer St Unit 505
- 1512 Larimer St Unit 10
- 1551 Larimer St Unit 804
- 1551 Larimer St Unit 1206
- 1551 Larimer St Unit 1901
- 1560 Blake St Unit R810
- 1777 Larimer St Unit 1502
- 1777 Larimer St Unit 2108
- 1777 Larimer St Unit 902
- 1777 Larimer St Unit 1610
- 1777 Larimer St Unit 807
- 1777 Larimer St Unit 1608
- 1777 Larimer St Unit 1908
- 1748 Blake St
- 1510 Wazee St Unit 3
- 1625 Larimer St Unit 1204
- 1625 Larimer St Unit 601
- 1625 Larimer St Unit 1806
- 1625 Larimer St Unit 503
- 1512 Larimer St Unit 21
- 1551 Larimer St Unit 3106
- 1661 Market St
- 1560 Blake St
- 1560 Blake St
- 1777 Larimer St Unit 1402
- 1777 Larimer St Unit 810
- 1777 Larimer St Unit 2011
- 1540 Wazee St Unit 200
- 1133 14th St Unit 1850
- 1499 Blake St Unit 6N
- 1020 15th St Unit 35FL
- 1020 15th St Unit 12
- 1020 15th St Unit 27B
- 1020 15th St Unit 33-E
- 1020 15th St Unit 37E
