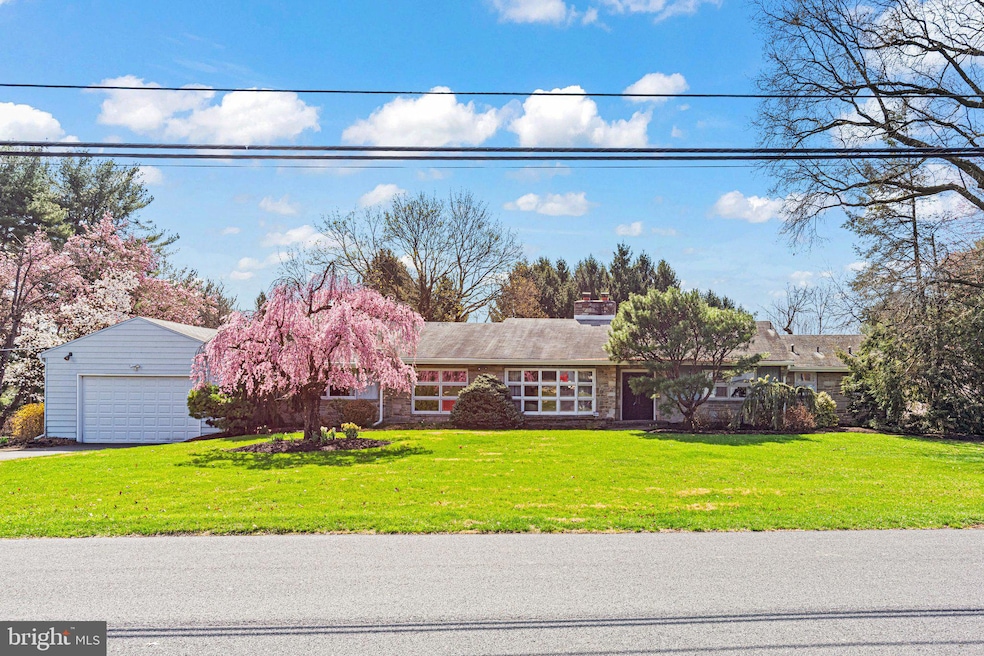
1625 Mitchell Rd Harrisburg, PA 17110
Susquehanna Township NeighborhoodEstimated payment $3,245/month
Highlights
- 2.88 Acre Lot
- Main Floor Bedroom
- No HOA
- Rambler Architecture
- Mud Room
- Den
About This Home
Nestled on a picturesque 2.88-acre lot, this stunning 3-bedroom, 2.5-bath stone ranch offers a rare blend of space, style, and serenity. With over 3,000 sq. ft. of living space and frequent deer sightings in the yard, this home is perfect for those seeking a peaceful retreat with easy access to downtown Harrisburg, shopping, and major highways. Step inside to find a beautifully updated kitchen featuring granite countertops, an abundance of cabinetry, a double oven, and an eat-in area with a view of the expansive rear yard. The massive living and dining area boasts a charming bay window, while the cozy family room is anchored by a stone fireplace, a wet bar, and large windows that flood the space with natural light. A dedicated home office provides the perfect workspace or a quiet place to unwind. The spacious primary suite features built-in storage and a well-appointed en-suite with a double vanity and a tile shower. Two additional generously sized bedrooms, also with built-ins, offer plenty of charm and functionality.
Enjoy outdoor living on the brick patio overlooking the serene backyard. A 2-car garage and a full basement—ideal for finishing into additional living space—complete this exceptional property.
Don’t miss this opportunity to own a home filled with character, comfort, and convenience. Schedule your private tour today!
Home Details
Home Type
- Single Family
Est. Annual Taxes
- $9,103
Year Built
- Built in 1961
Parking
- 2 Car Attached Garage
- Front Facing Garage
Home Design
- Rambler Architecture
- Block Foundation
- Shingle Roof
- Stone Siding
- Active Radon Mitigation
Interior Spaces
- 3,012 Sq Ft Home
- Property has 1 Level
- Built-In Features
- Bar
- Wood Burning Fireplace
- Stone Fireplace
- Mud Room
- Entrance Foyer
- Family Room Off Kitchen
- Combination Dining and Living Room
- Den
- Unfinished Basement
- Basement Fills Entire Space Under The House
Kitchen
- Eat-In Kitchen
- Double Oven
- Electric Oven or Range
- Microwave
- Dishwasher
- Disposal
- Instant Hot Water
Flooring
- Carpet
- Laminate
- Tile or Brick
- Luxury Vinyl Plank Tile
Bedrooms and Bathrooms
- 3 Main Level Bedrooms
- En-Suite Primary Bedroom
- En-Suite Bathroom
- Bathtub with Shower
- Walk-in Shower
Laundry
- Laundry Room
- Laundry on main level
Schools
- Thomas W Holtzman Elementary School
- Susquehanna Township Middle School
- Susquehanna Township High School
Utilities
- Central Air
- Heating System Uses Oil
- Hot Water Baseboard Heater
- 200+ Amp Service
- Well
- Oil Water Heater
Additional Features
- Level Entry For Accessibility
- Patio
- 2.88 Acre Lot
Community Details
- No Home Owners Association
Listing and Financial Details
- Assessor Parcel Number 62-012-017-000-0000
Map
Home Values in the Area
Average Home Value in this Area
Tax History
| Year | Tax Paid | Tax Assessment Tax Assessment Total Assessment is a certain percentage of the fair market value that is determined by local assessors to be the total taxable value of land and additions on the property. | Land | Improvement |
|---|---|---|---|---|
| 2025 | $9,192 | $253,000 | $45,300 | $207,700 |
| 2024 | $8,288 | $253,000 | $45,300 | $207,700 |
| 2023 | $7,947 | $253,000 | $45,300 | $207,700 |
| 2022 | $7,848 | $253,000 | $45,300 | $207,700 |
| 2021 | $7,711 | $253,000 | $45,300 | $207,700 |
| 2020 | $7,711 | $253,000 | $45,300 | $207,700 |
| 2019 | $7,539 | $253,000 | $45,300 | $207,700 |
| 2018 | $7,124 | $253,000 | $45,300 | $207,700 |
| 2017 | $7,124 | $253,000 | $45,300 | $207,700 |
| 2016 | $0 | $253,000 | $45,300 | $207,700 |
| 2015 | -- | $253,000 | $45,300 | $207,700 |
| 2014 | -- | $253,000 | $45,300 | $207,700 |
Property History
| Date | Event | Price | Change | Sq Ft Price |
|---|---|---|---|---|
| 07/08/2025 07/08/25 | Pending | -- | -- | -- |
| 06/25/2025 06/25/25 | Price Changed | $450,000 | -10.0% | $149 / Sq Ft |
| 04/30/2025 04/30/25 | Price Changed | $500,000 | -4.8% | $166 / Sq Ft |
| 04/08/2025 04/08/25 | For Sale | $525,000 | -- | $174 / Sq Ft |
Similar Homes in Harrisburg, PA
Source: Bright MLS
MLS Number: PADA2043860
APN: 62-012-017
- 0 Montfort Dr
- 1411 Montfort Dr
- 4016 Crooked Hill Rd
- 1409 Smokehouse Ln
- 3805 Griffin Ln
- 1734 Bradley Dr
- 1722 Bradley Dr
- 1859 Bradley Dr
- 2001 Mount Vernon Cir
- Lot 1 Lot 2 Crooked Crooked Hill Rd
- 1732 Driftstone Dr
- 1744 Driftstone Dr
- 1861 Pebble Ct
- 3709 Reichert Rd
- 108 Woodridge Dr
- 1812 Cameo Ct
- 1107 Enterline Rd
- 4333 Linglestown Rd
- 910 Cherrington Dr
- 4483 Brooksvale Ct






