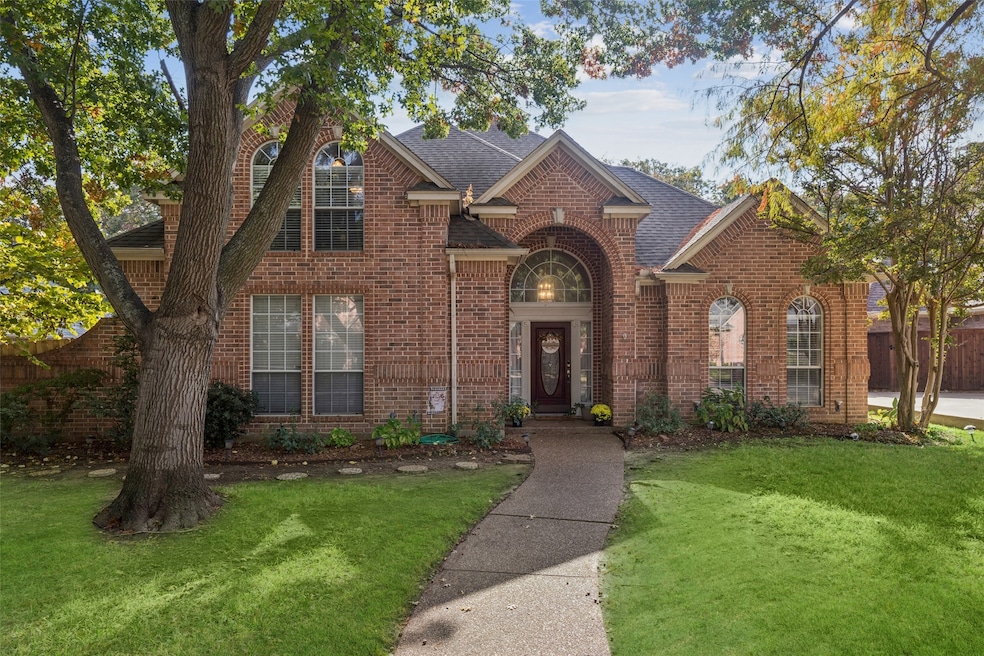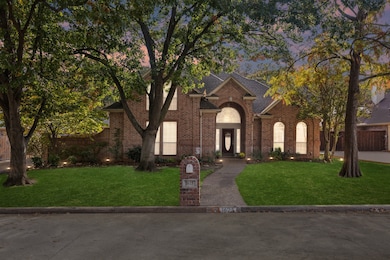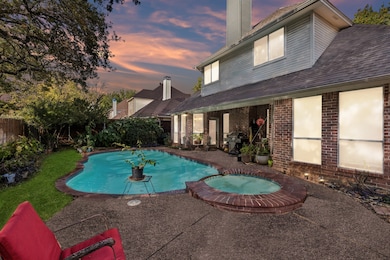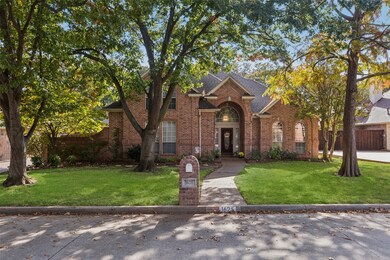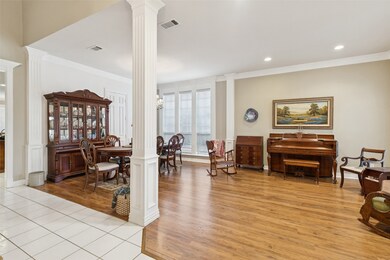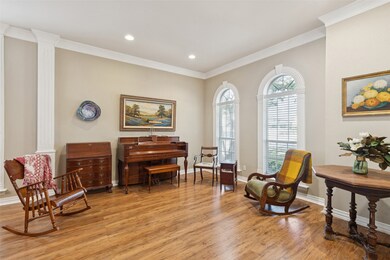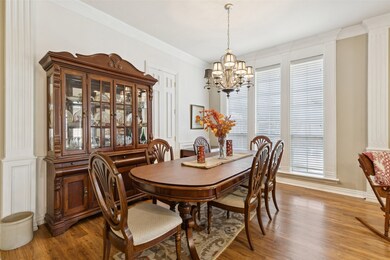Estimated payment $3,689/month
Highlights
- Wood Flooring
- 2 Car Attached Garage
- Cooling Available
- Shady Oaks Elementary School Rated A
- Walk-In Closet
- 4-minute walk to Smith Barfield Park
About This Home
Beautifully maintained 4-bedroom, 3-bath home in Hurst offering a spacious layout and unbeatable convenience. Ideally located near major highways and within the highly regarded HEB ISD, this home delivers comfort, functionality, and room to grow. Enter to find generous living areas, a large primary suite on the main level, and an additional guest bedroom with a full bath—perfect for visitors or multigenerational living. The kitchen features built-in appliances and flows into the open dining and living spaces, creating an inviting setup for everyday living or hosting. Upstairs, two oversized bedrooms share a Jack-and-Jill bath, while a large game room with a wet bar provides the ideal spot for a playroom, media area, or even an in-law suite. A flexible bonus room adds even more versatility. The backyard offers plenty of space to relax and entertain, while the side-entry garage and gated driveway add extra privacy and convenience. Recent updates include Brand-new Owens Corning Duration roof and gutters to be installed during the sale — buyer may choose shingle color once under contract, new water heater, and both HVAC systems within 5 years. Located in a warm, established neighborhood close to shopping, dining, and commuter routes, this home offers an exceptional opportunity in Hurst — with no HOA.
Listing Agent
Bree Steele
Redfin Corporation Brokerage Phone: 817-783-4605 License #0737531 Listed on: 11/17/2025

Open House Schedule
-
Saturday, November 22, 202511:00 am to 1:00 pm11/22/2025 11:00:00 AM +00:0011/22/2025 1:00:00 PM +00:00Add to Calendar
Home Details
Home Type
- Single Family
Est. Annual Taxes
- $9,411
Year Built
- Built in 1993
Parking
- 2 Car Attached Garage
- Garage Door Opener
Home Design
- Slab Foundation
- Shingle Roof
Interior Spaces
- 2,987 Sq Ft Home
- 2-Story Property
- Gas Log Fireplace
- Fire and Smoke Detector
Kitchen
- Electric Oven
- Gas Cooktop
- Microwave
- Dishwasher
- Disposal
Flooring
- Wood
- Carpet
- Laminate
- Tile
Bedrooms and Bathrooms
- 4 Bedrooms
- Walk-In Closet
- 3 Full Bathrooms
Schools
- Shadyoaks Elementary School
- Bell High School
Utilities
- Cooling Available
- Heating System Uses Natural Gas
- Gas Water Heater
Additional Features
- Gunite Pool
- 8,799 Sq Ft Lot
Community Details
- Green Tree Add Subdivision
Listing and Financial Details
- Legal Lot and Block 17 / 1
- Assessor Parcel Number 06575536
Map
Home Values in the Area
Average Home Value in this Area
Tax History
| Year | Tax Paid | Tax Assessment Tax Assessment Total Assessment is a certain percentage of the fair market value that is determined by local assessors to be the total taxable value of land and additions on the property. | Land | Improvement |
|---|---|---|---|---|
| 2025 | $7,502 | $526,339 | $100,000 | $426,339 |
| 2024 | $7,502 | $526,339 | $100,000 | $426,339 |
| 2023 | $6,769 | $489,387 | $60,000 | $429,387 |
| 2022 | $8,767 | $428,477 | $60,000 | $368,477 |
| 2021 | $8,349 | $346,171 | $60,000 | $286,171 |
| 2020 | $8,752 | $363,782 | $60,000 | $303,782 |
| 2019 | $8,825 | $376,104 | $60,000 | $316,104 |
| 2018 | $7,261 | $327,792 | $60,000 | $267,792 |
| 2017 | $7,541 | $308,683 | $40,000 | $268,683 |
| 2016 | $6,855 | $270,903 | $40,000 | $230,903 |
| 2015 | $5,925 | $247,900 | $25,000 | $222,900 |
| 2014 | $5,925 | $247,900 | $25,000 | $222,900 |
Property History
| Date | Event | Price | List to Sale | Price per Sq Ft |
|---|---|---|---|---|
| 11/20/2025 11/20/25 | For Sale | $550,000 | -- | $184 / Sq Ft |
Purchase History
| Date | Type | Sale Price | Title Company |
|---|---|---|---|
| Vendors Lien | -- | None Available | |
| Deed | -- | None Available | |
| Warranty Deed | -- | North American Title | |
| Warranty Deed | -- | Stewart Title |
Mortgage History
| Date | Status | Loan Amount | Loan Type |
|---|---|---|---|
| Open | $260,200 | FHA |
Source: North Texas Real Estate Information Systems (NTREIS)
MLS Number: 21103911
APN: 06575536
- 608 W Pleasantview Dr
- 823 W Harwood Rd
- 520 Baker Dr
- 521 Brookview Dr
- 813 Overhill Ct
- 425 W Pleasantview Dr
- 440 W Louella Dr
- 421 Cavender Ct
- 229 Brookview Dr
- 1204 Princess Ln
- 1208 Birch St
- 853 Royal Terrace
- 1145 Terrace Trail
- 1208 Karla Dr
- 1230 Woodland Park Dr
- 100 Hillview Ct
- 820 Bedford Ct W
- 1230 Wooded Trail
- 1220 Woodland Park Dr
- 1337 Harrison Ln
- 1598 Weyland Dr
- 760 W Bedford Euless Rd
- 1379 Sylvan Dr Unit 1379
- 6021 Parker Blvd N
- 324 W Harwood Rd Unit A
- 8500 Harwood Rd
- 9012 Courtenay St
- 216 Baker Dr
- 1145 Trailwood Dr
- 213 Circleview Dr S
- 6100 Ashbury St
- 2144 Mountainview Dr
- 8515 Grapevine Hwy
- 724 Edgehill Dr
- 1329 Harrison Ln
- 2212 Hurstview Dr
- 1228 Cavender Dr Unit 112
- 817 Edgehill Dr
- 1212 Cavender Dr
- 8341 Emerald Hills Way
