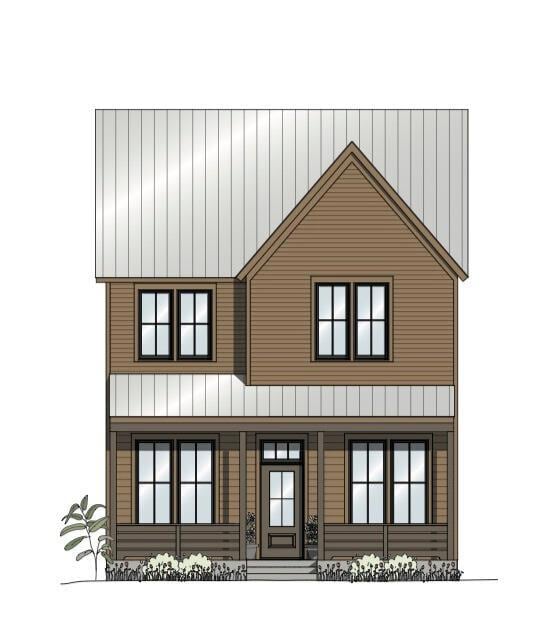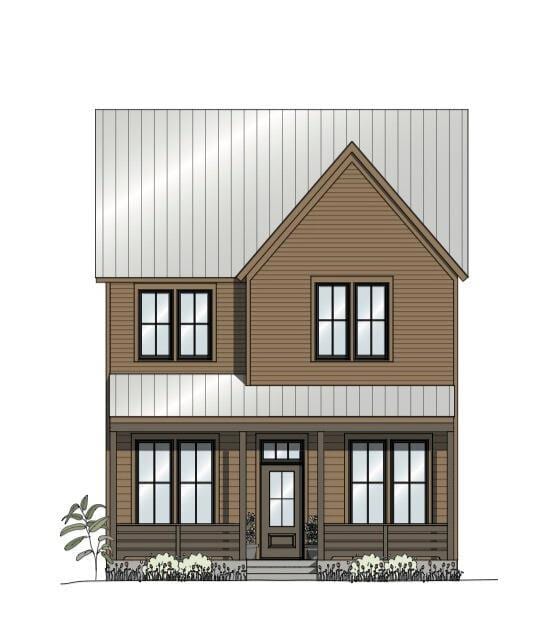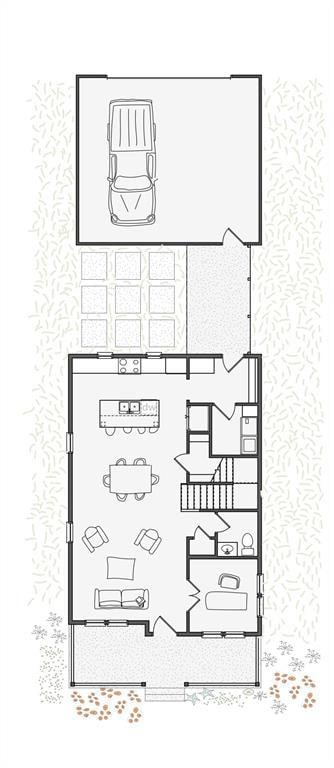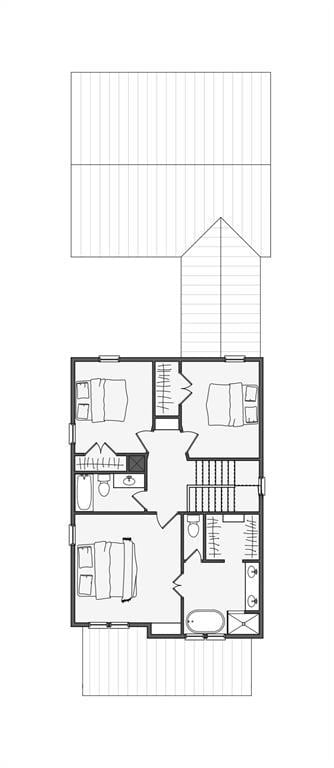1625 Pioneer St Oklahoma City, OK 73108
Rotary Park NeighborhoodEstimated payment $3,588/month
Total Views
1,693
3
Beds
2.5
Baths
1,816
Sq Ft
$314
Price per Sq Ft
Highlights
- Cabana
- Mud Room
- 2 Car Detached Garage
- Craftsman Architecture
- Covered Patio or Porch
- 1-minute walk to Pioneer Park
About This Home
A longtime favorite, the Dakota plan strikes the perfect balance between comfort and functionality. The first floor features a dedicated study, a spacious living room, and a well-appointed kitchen with plenty of storage. A large mudroom connects to the laundry room and includes a convenient mud bench, ideal for keeping things organized. Upstairs, you’ll find the primary suite along with two additional bedrooms and a full bath. Enjoy a private courtyard and a two-car garage, all situated along beloved Pioneer St. in the heart of Wheeler District.
Home Details
Home Type
- Single Family
Lot Details
- 2,801 Sq Ft Lot
- Wood Fence
- Interior Lot
HOA Fees
- $13 Monthly HOA Fees
Parking
- 2 Car Detached Garage
Home Design
- Home Under Construction
- Home is estimated to be completed on 3/13/26
- Craftsman Architecture
- Modern Architecture
- Slab Foundation
- Frame Construction
- Metal Roof
Interior Spaces
- 1,816 Sq Ft Home
- 2-Story Property
- Mud Room
- Laundry Room
Bedrooms and Bathrooms
- 3 Bedrooms
Pool
- Cabana
- Outdoor Pool
- Saltwater Pool
Schools
- Western Gateway Elementary School
- Capitol Hill Middle School
- Capitol Hill High School
Additional Features
- Covered Patio or Porch
- Geothermal Heating and Cooling
Community Details
- Association fees include greenbelt, maintenance common areas, pool
- Mandatory home owners association
Listing and Financial Details
- Legal Lot and Block 020 / 007
Map
Create a Home Valuation Report for This Property
The Home Valuation Report is an in-depth analysis detailing your home's value as well as a comparison with similar homes in the area
Home Values in the Area
Average Home Value in this Area
Property History
| Date | Event | Price | List to Sale | Price per Sq Ft |
|---|---|---|---|---|
| 11/13/2025 11/13/25 | For Sale | $570,000 | -- | $314 / Sq Ft |
Source: MLSOK
Source: MLSOK
MLS Number: 1201417
Nearby Homes
- 1637 Pioneer St
- 1721 Oso Ave
- 1052 SW 16th St
- 1743 Oso Ave
- 1800 Runway Blvd
- 1700 Runway Blvd
- 1640 S Douglas Ave
- 933 Pedalers Ln
- 1904 Oso Ave
- 1628 S Douglas Ave
- 920 Hangar Dr
- 1126 SW 19th St
- 1409 SW 13th St
- 1308 NW 11th St
- 1121 SW 24th St
- 1407 S Blackwelder Ave
- 1518 S Blackwelder Ave
- 1503 S Blackwelder Ave
- 1700 SW 18th St
- 1721 SW 16th St
- 1700 Spoke St
- 1701 Wheeler St Unit 200
- 901 Hangar Dr
- 1632 Birch St
- 1408 SW 23rd St
- 1412 S Daugherty Ave
- 404 SW 26th St
- 821 SW 31st St
- 835 W Sheridan Ave
- 3708 S Douglas Ave
- 2906 S Santa fe Ave
- 219 SE 21st St
- 520 W Main St
- 2205 S Central Ave Unit A
- 4020 S Douglas Ave
- 601 Robert S Kerr Ave
- 200 N Harvey Ave
- 700 NW 4th St
- 2119 SW 39th St
- 200 S Oklahoma Ave Unit 205




