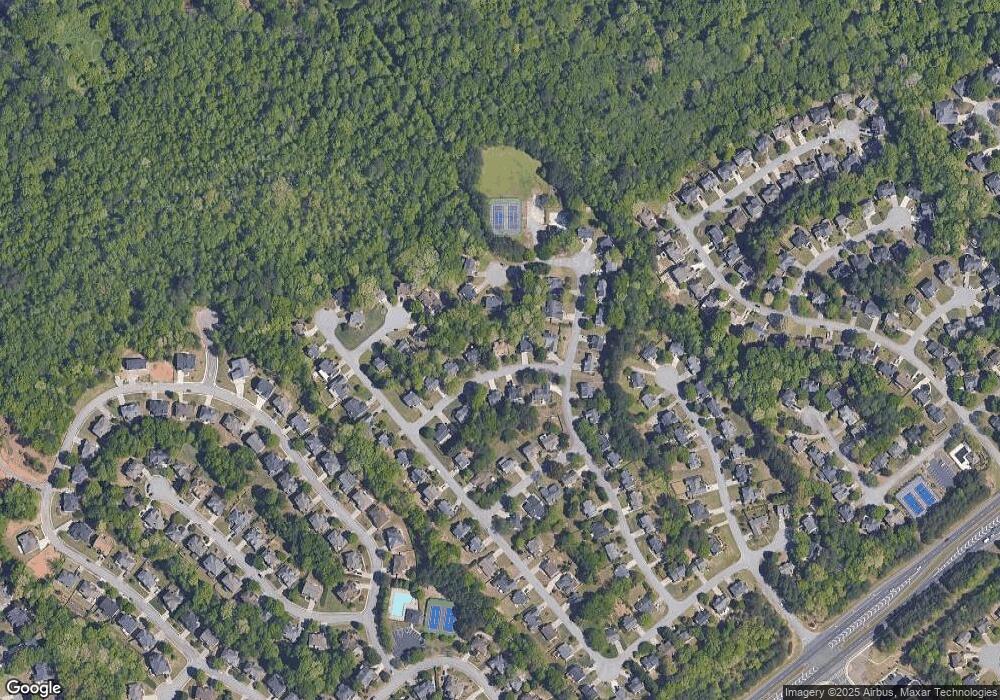1625 Rushing River Way Suwanee, GA 30024
Estimated Value: $466,000 - $475,000
3
Beds
3
Baths
3,241
Sq Ft
$145/Sq Ft
Est. Value
About This Home
This home is located at 1625 Rushing River Way, Suwanee, GA 30024 and is currently estimated at $471,332, approximately $145 per square foot. 1625 Rushing River Way is a home located in Gwinnett County with nearby schools including Burnette Elementary School, Hull Middle School, and Peachtree Ridge High School.
Ownership History
Date
Name
Owned For
Owner Type
Purchase Details
Closed on
Oct 3, 1997
Sold by
Residential Bldrs Inc
Bought by
Ventry Michael and Ventry Mary Louise
Current Estimated Value
Home Financials for this Owner
Home Financials are based on the most recent Mortgage that was taken out on this home.
Original Mortgage
$105,000
Outstanding Balance
$15,752
Interest Rate
7.55%
Mortgage Type
New Conventional
Estimated Equity
$455,580
Create a Home Valuation Report for This Property
The Home Valuation Report is an in-depth analysis detailing your home's value as well as a comparison with similar homes in the area
Home Values in the Area
Average Home Value in this Area
Purchase History
| Date | Buyer | Sale Price | Title Company |
|---|---|---|---|
| Ventry Michael | $153,500 | -- |
Source: Public Records
Mortgage History
| Date | Status | Borrower | Loan Amount |
|---|---|---|---|
| Open | Ventry Michael | $105,000 |
Source: Public Records
Tax History Compared to Growth
Tax History
| Year | Tax Paid | Tax Assessment Tax Assessment Total Assessment is a certain percentage of the fair market value that is determined by local assessors to be the total taxable value of land and additions on the property. | Land | Improvement |
|---|---|---|---|---|
| 2025 | $965 | $192,120 | $30,240 | $161,880 |
| 2024 | $967 | $183,920 | $34,000 | $149,920 |
| 2023 | $967 | $183,920 | $34,000 | $149,920 |
| 2022 | $928 | $162,040 | $28,000 | $134,040 |
| 2021 | $915 | $127,240 | $22,000 | $105,240 |
| 2020 | $913 | $113,160 | $20,000 | $93,160 |
| 2019 | $846 | $113,160 | $20,000 | $93,160 |
| 2018 | $828 | $108,560 | $20,000 | $88,560 |
| 2016 | $868 | $95,000 | $17,200 | $77,800 |
| 2015 | $883 | $84,360 | $14,800 | $69,560 |
| 2014 | $890 | $84,360 | $14,800 | $69,560 |
Source: Public Records
Map
Nearby Homes
- 4009 Riverstone Dr
- 3987 Riversong Ct
- 4119 Little Hannah Dr
- 1581 Shetland Pony Ct NW
- 1581 Shetland Pony Ct
- 1547 Welch Ct
- 4148 Little Hannah Dr
- 4138 Little Hannah Dr
- 1755 Noblin Summit Dr
- 4055 Vista Point Ln
- 1850 Noblin Ridge Way
- 1894 Point River Dr
- 3766 Alstead Manor Way
- 1355 Chattahoochee Run Dr
- 10950 Regal Forest Dr
- 3899 Baxley Ridge Dr
- 3893 Ridge Grove Way
- 3956 Church View Ln
- 4141 Riverview Run Ct
- 3670 Baxley Ridge Dr
- 1615 Rushing River Way
- 4094 Riverstone Dr
- 1645 Rushing River Way
- 4084 Riverstone Dr
- 4084 Riverstone Dr Unit 47
- 1605 Rushing River Way
- 1620 Rushing River Way
- 4104 Riverstone Dr
- 4024 Riverstone Dr
- 1644 Riverstone Ct
- 1640 Rushing River Way
- 3994 Riverstone Dr
- 1660 Rushing River Way
- 1634 Riverstone Ct
- 1655 Rushing River Way
- 4074 Riverstone Dr
- 4109 Riverstone Dr
- 1654 Riverstone Ct
- 1647 River Springs Way
- 1637 River Springs Way
