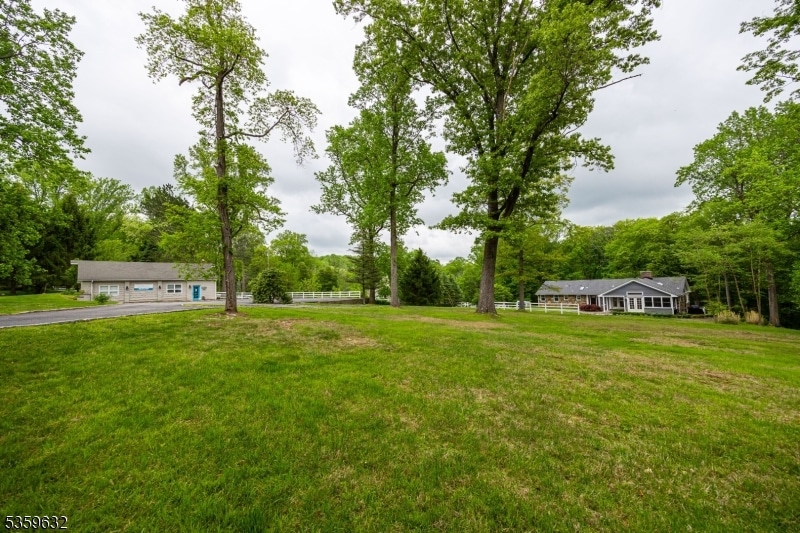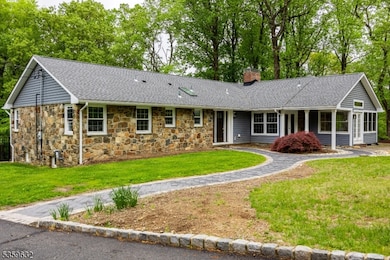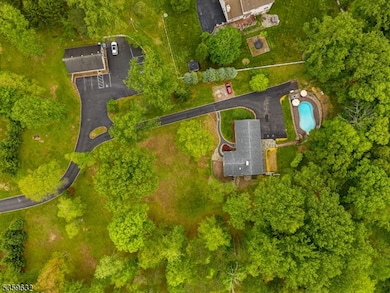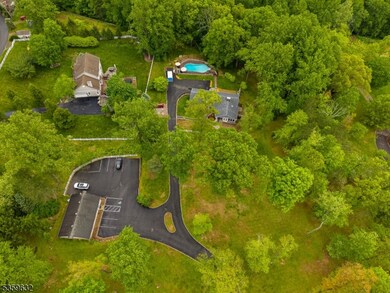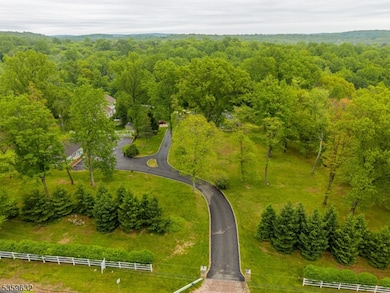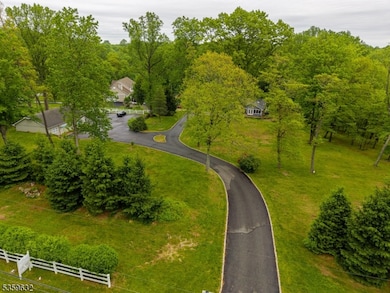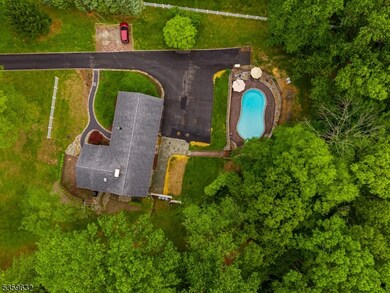1625 U S 206 Chester, NJ 07930
Estimated payment $8,038/month
Highlights
- Heated In Ground Pool
- 3.03 Acre Lot
- Ranch Style House
- Bragg School Rated A
- Living Room with Fireplace
- Wood Flooring
About This Home
Welcome to this fully renovated, move-in ready ranch-style home w/ 4 bedrooms & 3 full bathrooms, set on over 3 private, scenic acres in the heart of Chester Township. Thoughtfully updated, this home blends classic charm w/ modern finishes, offering single-level living with bright, open-concept spaces designed for comfort & style. The custom kitchen features high-end appliances, and a layout perfect for cooking and entertaining. Throughout the home, enjoy refinished hardwood floors, updated bathrooms, and new windows that fill the space with natural light. Major upgrades include new siding, roof, plumbing, electrical, and an HVAC system with a high-efficiency boiler. Both the main house & detached building benefit from updated septic systems. The finished lower level, with a private entrance, is currently used as an au pair suite ideal for , guests, or a in law suite setup. Step outside to your private backyard oasis w/ a renovated in-ground pool featuring new plaster, plumbing, & equipment ideal for entertaining. The expansive lot offers plenty of space for recreation, gardening, or quiet enjoyment. A detached second building adds flexibility as a guest house, office, studio, or workshop. Located minutes from top-rated schools, downtown Chester, parks, shopping, & commuter routes, this property offers a rare mix of modern systems, flexible living space, & peaceful surroundings a truly turn-key home in one of Morris County's most desirable areas.
Listing Agent
LINDSAY LIJO
WEICHERT REALTORS Brokerage Phone: 908-887-1827 Listed on: 05/26/2025
Home Details
Home Type
- Single Family
Est. Annual Taxes
- $17,540
Year Built
- Built in 1966
Lot Details
- 3.03 Acre Lot
- Fenced
Parking
- 2 Car Attached Garage
- Inside Entrance
Home Design
- Ranch Style House
- Siding
- Composite Building Materials
- Tile
Interior Spaces
- Wet Bar
- Skylights
- Gas Fireplace
- Thermal Windows
- Blinds
- Entrance Foyer
- Living Room with Fireplace
- 2 Fireplaces
- Formal Dining Room
- Recreation Room with Fireplace
- Storage Room
Kitchen
- Eat-In Country Kitchen
- Built-In Electric Oven
- Self-Cleaning Oven
- Recirculated Exhaust Fan
- Microwave
- Dishwasher
- Wine Refrigerator
- Kitchen Island
Flooring
- Wood
- Vinyl
Bedrooms and Bathrooms
- 4 Bedrooms
- En-Suite Primary Bedroom
- In-Law or Guest Suite
- 3 Full Bathrooms
- Separate Shower
Laundry
- Laundry Room
- Dryer
- Washer
Finished Basement
- Walk-Out Basement
- Basement Fills Entire Space Under The House
- Garage Access
Home Security
- Carbon Monoxide Detectors
- Fire and Smoke Detector
Outdoor Features
- Heated In Ground Pool
- Patio
- Outbuilding
Schools
- W.M.Mendham High School
Utilities
- Forced Air Zoned Heating and Cooling System
- Heating System Powered By Leased Propane
- Standard Electricity
- Generator Hookup
- Propane
- Well
- Gas Water Heater
- Water Softener is Owned
- Septic System
Community Details
- Community Storage Space
Listing and Financial Details
- Assessor Parcel Number 2307-00010-0000-00106-0001-
Map
Home Values in the Area
Average Home Value in this Area
Property History
| Date | Event | Price | List to Sale | Price per Sq Ft |
|---|---|---|---|---|
| 10/20/2025 10/20/25 | Price Changed | $1,249,000 | -3.8% | -- |
| 09/04/2025 09/04/25 | Price Changed | $1,299,000 | -6.2% | -- |
| 07/23/2025 07/23/25 | Price Changed | $1,385,000 | -4.4% | -- |
| 07/16/2025 07/16/25 | Price Changed | $1,449,000 | -3.3% | -- |
| 06/05/2025 06/05/25 | For Sale | $1,499,000 | -- | -- |
Source: Garden State MLS
MLS Number: 3965174
- 5 Young Ct
- 123 Cliffwood Rd
- 121 Cliffwood Rd
- 4 Knollwood Terrace
- 30 Cooper Ln
- 143 Maple Ave
- 4 Hall Rd
- 195 W Main St Unit 18
- 195 W Main St Unit 22
- 21 Barkman Way
- 16 Beacon Hill Dr
- 3 Cathy Ln
- 4 Ashland Terrace
- 222 E Fox Chase Rd
- 4 Schoolhouse Ln
- 20 Rogers Rd
- 32 Parker Rd
- 6 Trout Brook Ct
- 559 State Route 24
- 3 Winston Farm Ln
- 76 Main St
- 49 Mendham Rd Unit 2
- 19 Flintlock Dr
- 1000 Marveland Crescent St
- 66 Main St Unit 3
- 58 Main St
- 6 E Main St Unit A-1
- 13 E Main St
- 26 Schooleys Mountain Rd
- 17 Halstead Rd
- 87 E Main St Unit 87B
- 87 E Main St Unit 87A
- 100 Oakwood Village
- 97 Fairmount Rd W
- 284 W Mill Rd
- 13 W Main St
- 62 Wolfe Rd Unit 63
- 15 Kings Village
- 67 Frog Hollow Rd
- 17 de Mun Place Unit 2
