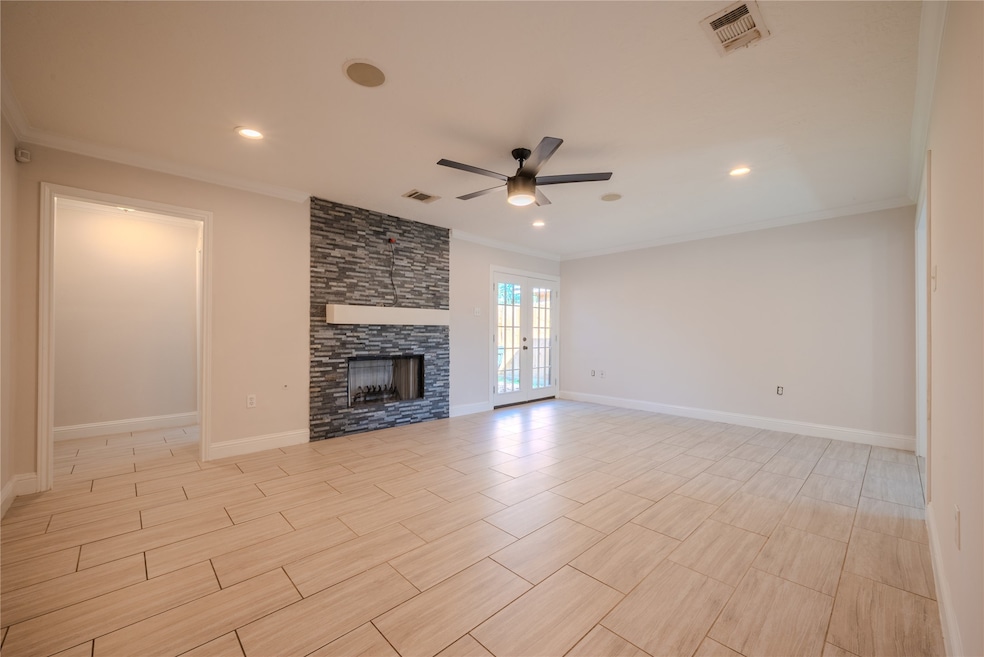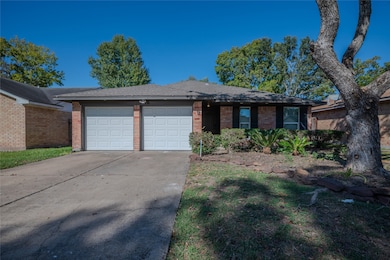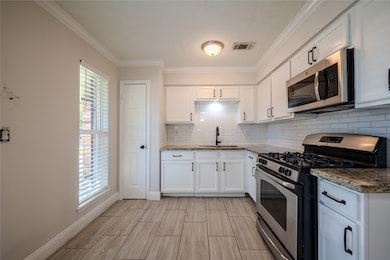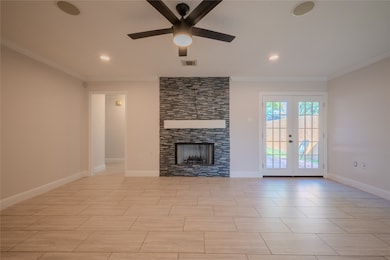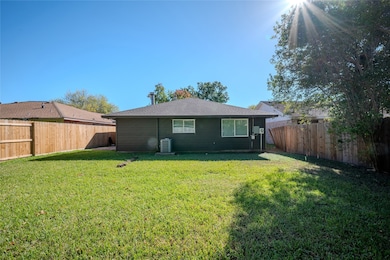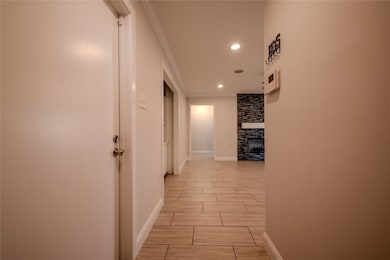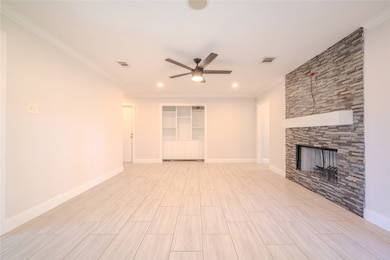16250 Camino Del Sol Dr Houston, TX 77083
Highlights
- Deck
- 2 Car Attached Garage
- Patio
- Breakfast Room
- Soaking Tub
- Living Room
About This Home
Welcome home to this beautifully remodeled and move-in ready property in Mission Bend! This charming home features an open layout filled with natural light, new flooring, fresh paint, and a modern kitchen with updated cabinets, sleek countertops, and stainless steel appliances. The bathrooms have been stylishly upgraded, and each bedroom offers plenty of space for the whole family to enjoy. A large fenced backyard provides the perfect spot for kids to play or for weekend gatherings. Conveniently located near schools, shopping, and major highways, this home is ready for your family to move in and make memories.
Home Details
Home Type
- Single Family
Est. Annual Taxes
- $1,907
Year Built
- Built in 1979
Lot Details
- 5,469 Sq Ft Lot
- Back Yard Fenced
Parking
- 2 Car Attached Garage
Interior Spaces
- 1,162 Sq Ft Home
- 1-Story Property
- Wood Burning Fireplace
- Living Room
- Breakfast Room
- Utility Room
- Washer and Electric Dryer Hookup
Kitchen
- Electric Oven
- Electric Range
- Free-Standing Range
- Microwave
- Dishwasher
- Disposal
Flooring
- Carpet
- Laminate
- Tile
Bedrooms and Bathrooms
- 3 Bedrooms
- 2 Full Bathrooms
- Soaking Tub
Outdoor Features
- Deck
- Patio
Schools
- Mission Bend Elementary School
- Hodges Bend Middle School
- Bush High School
Utilities
- Central Heating and Cooling System
Listing and Financial Details
- Property Available on 11/12/25
- Long Term Lease
Community Details
Overview
- Mission Bend HOA
- Mission Bend South Sec 3 Subdivision
Pet Policy
- Call for details about the types of pets allowed
- Pet Deposit Required
Map
Source: Houston Association of REALTORS®
MLS Number: 70020528
APN: 5025-03-007-0490-907
- 16218 Canario Dr
- 16246 Los Altos Dr
- 16200 Beechnut St
- 7410 Soledad Dr
- 16438 Camino Del Sol Dr
- 7415 San Simeon Dr
- 16355 Sierra Grande Dr
- 7918 Tamayo Dr
- 8126 Soledad Dr
- 7206 Navidad Rd
- 7410 San Lucas Dr
- 7423 Londres Dr
- 16026 Beechnut St
- 16315 April Ridge Dr
- 7207 San Pablo Dr
- 16003 Cerca Blanca Dr
- 15818 Alta Mar Dr
- 7207 San Lucas Dr
- 8303 Cliffshire Ct
- 15807 Pasadero Dr
- 7519 Lobera Dr
- 7431 La Place Dr
- 16103 Camino Del Sol Dr
- 7423 San Lucas Dr
- 7207 San Pablo Dr
- 15818 Val Vista Dr Unit ID1330086P
- 8218 Cliffshire Ct
- 15807 Los Altos Dr
- 15806 Val Verde Dr
- 7010 Santa Rita Dr
- 7215 Caracas Dr
- 7702 Tierra Verde Dr
- 8202 Alabaster Dr
- 8422 Ash Garden Ct
- 15827 Beechnut St
- 7615 Alegria Dr
- 7227 Colima Dr
- 8231 Chelsea Bend Ct
- 16642 Chinn Ridge Ln
- 15618 Camino Del Sol Dr
