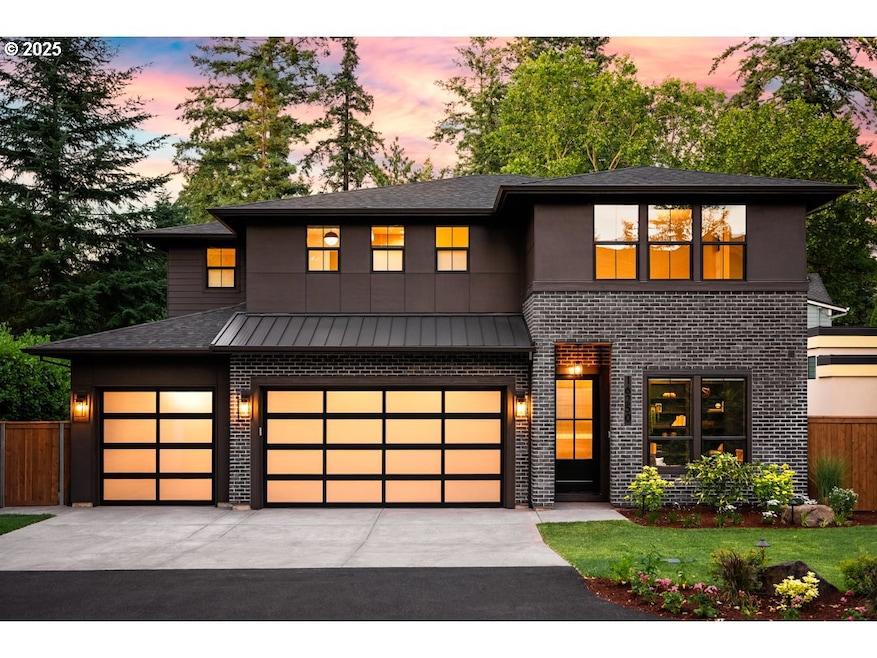
$2,195,000
- 5 Beds
- 3.5 Baths
- 4,504 Sq Ft
- 3884 Lake Grove Ave
- Lake Oswego, OR
Inquire about builder-paid 2-1 buy down! Discover the perfect blend of comfort and elegance in this beautiful new construction located in the heart of Lake Oswego’s Lake Grove neighborhood. This modern farmhouse offers over 4,500 square feet of thoughtfully designed living space with five bedrooms, including a rare and highly sought after main floor primary suite. The home office and spacious
Matthew Tercek Real Broker






