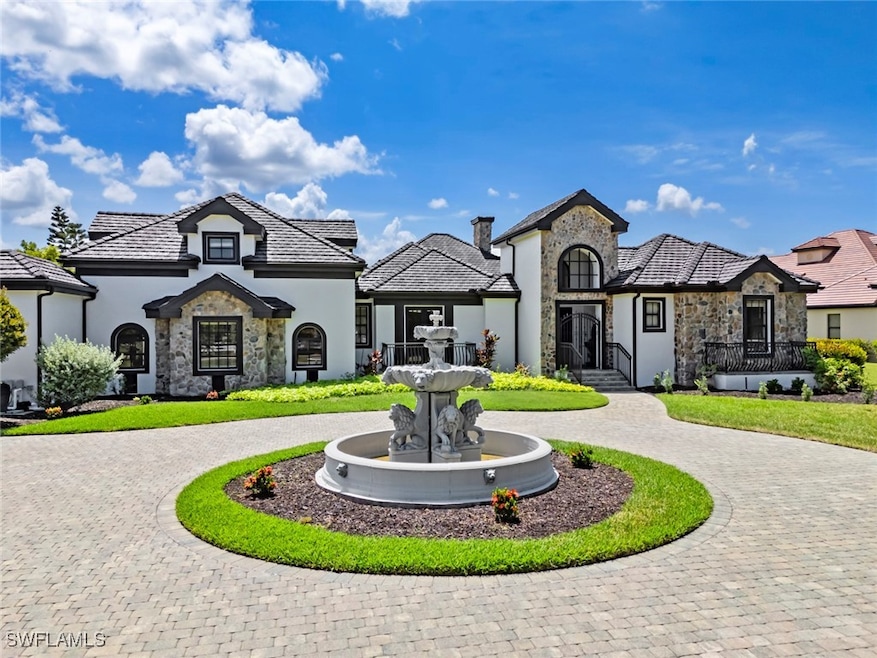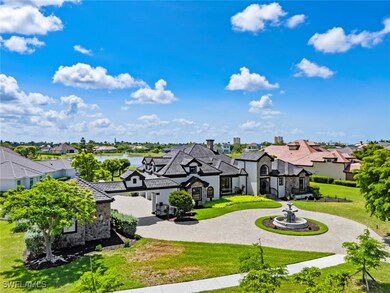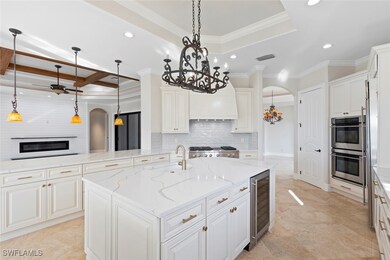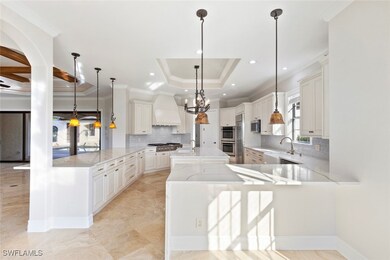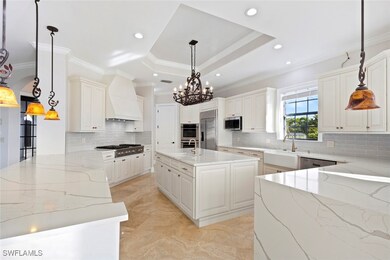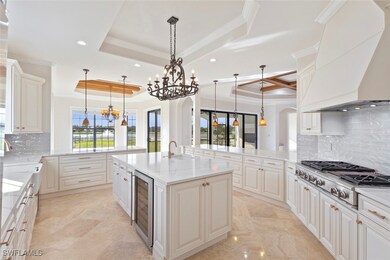16251 Shenandoah Cir Fort Myers, FL 33908
Estimated payment $12,671/month
Highlights
- Lake Front
- Horses Allowed On Property
- In Ground Pool
- Fort Myers High School Rated A
- Tennis Courts
- Gated Community
About This Home
Stunning Courtyard-Style Lakefront Home with Pool, Spa & Guest Suites.
Welcome to this beautifully updated courtyard-style home with total of 5 bedrooms and 5 baths. Highlights include new kitchen cabinets, gorgeous quartz countertops, updated flooring, and fresh paint inside.
Recent updates include 4 new air conditioners and the peace of mind provided by a whole-house 20KW gas generator. The spacious three-car garage offers ample storage.
This home features a detached cabana and a separate apartment, each with its own full bath—ideal for hosting guests, accommodating extended family, or exploring rental opportunities.
Enjoy stunning lake views from the main living areas, while the upstairs en-suite bedroom offers versatile space—perfect as a home theater, game room, or private retreat.
Shenandoah is a 42 acre gated community designed for horse back riding and is approximately 3 miles from the Sanibel Causeway. There are 21 homes surrounding lake and a tennis/pickleball/basketball court.
Home Details
Home Type
- Single Family
Est. Annual Taxes
- $6,170
Year Built
- Built in 2005
Lot Details
- 1.01 Acre Lot
- Lot Dimensions are 192 x 400 x 43 x 357
- Lake Front
- South Facing Home
- Fenced
- Oversized Lot
- Irregular Lot
- Sprinkler System
- Property is zoned AG-2
HOA Fees
- $500 Monthly HOA Fees
Parking
- 3 Car Attached Garage
- Garage Door Opener
Home Design
- Courtyard Style Home
- Tile Roof
- Stucco
Interior Spaces
- 4,854 Sq Ft Home
- 2-Story Property
- Tray Ceiling
- Fireplace
- Open Floorplan
- Den
- Screened Porch
- Concrete Flooring
- Lake Views
Kitchen
- Range
- Microwave
Bedrooms and Bathrooms
- 5 Bedrooms
- Main Floor Bedroom
- Split Bedroom Floorplan
- Walk-In Closet
- 5 Full Bathrooms
- Dual Sinks
- Hydromassage or Jetted Bathtub
- Separate Shower
Home Security
- Impact Glass
- Fire and Smoke Detector
Pool
- In Ground Pool
- In Ground Spa
Outdoor Features
- Tennis Courts
- Courtyard
- Screened Patio
- Outdoor Water Feature
- Outdoor Kitchen
Horse Facilities and Amenities
- Horses Allowed On Property
Utilities
- Central Heating and Cooling System
- Cable TV Available
Listing and Financial Details
- Tax Lot 7
- Assessor Parcel Number 02-46-23-22-00000.0070
Community Details
Overview
- Association fees include recreation facilities, reserve fund, street lights, security
- Association Phone (239) 454-3525
- Shenandoah Subdivision
Recreation
- Tennis Courts
- Park
- Trails
Security
- Gated Community
Map
Home Values in the Area
Average Home Value in this Area
Tax History
| Year | Tax Paid | Tax Assessment Tax Assessment Total Assessment is a certain percentage of the fair market value that is determined by local assessors to be the total taxable value of land and additions on the property. | Land | Improvement |
|---|---|---|---|---|
| 2025 | $6,170 | $1,164,229 | $242,250 | $866,122 |
| 2024 | $6,170 | $477,211 | -- | -- |
| 2023 | $6,049 | $463,312 | $0 | $0 |
| 2022 | $6,038 | $449,817 | $0 | $0 |
| 2021 | $5,998 | $947,053 | $239,629 | $707,424 |
| 2020 | $6,004 | $430,686 | $0 | $0 |
| 2019 | $5,921 | $421,003 | $0 | $0 |
| 2018 | $5,941 | $413,153 | $0 | $0 |
| 2017 | $5,940 | $404,655 | $0 | $0 |
| 2016 | $12,732 | $800,269 | $151,980 | $648,289 |
| 2015 | $14,912 | $915,252 | $156,131 | $759,121 |
| 2014 | $16,024 | $975,602 | $149,043 | $826,559 |
| 2013 | -- | $923,503 | $149,972 | $773,531 |
Property History
| Date | Event | Price | List to Sale | Price per Sq Ft | Prior Sale |
|---|---|---|---|---|---|
| 08/07/2025 08/07/25 | Price Changed | $2,190,000 | -6.8% | $451 / Sq Ft | |
| 06/22/2025 06/22/25 | For Sale | $2,350,000 | +154.1% | $484 / Sq Ft | |
| 04/15/2024 04/15/24 | Sold | $925,000 | -22.3% | $191 / Sq Ft | View Prior Sale |
| 04/15/2024 04/15/24 | Pending | -- | -- | -- | |
| 02/21/2024 02/21/24 | Price Changed | $1,190,000 | -7.8% | $245 / Sq Ft | |
| 02/05/2024 02/05/24 | Price Changed | $1,290,000 | -35.2% | $266 / Sq Ft | |
| 12/19/2023 12/19/23 | For Sale | $1,990,000 | +73.0% | $410 / Sq Ft | |
| 02/28/2013 02/28/13 | Sold | $1,150,000 | -11.5% | $237 / Sq Ft | View Prior Sale |
| 12/10/2012 12/10/12 | Pending | -- | -- | -- | |
| 10/08/2012 10/08/12 | For Sale | $1,299,000 | -- | $268 / Sq Ft |
Purchase History
| Date | Type | Sale Price | Title Company |
|---|---|---|---|
| Warranty Deed | $925,000 | None Listed On Document | |
| Warranty Deed | $1,150,000 | Sunbelt Title Agency | |
| Warranty Deed | $295,000 | -- |
Source: Florida Gulf Coast Multiple Listing Service
MLS Number: 225057840
APN: 02-46-23-22-00000.0070
- 16221 Shenandoah Cir
- 13508 Siesta Pines Ct Unit 7
- 13508 Siesta Pines Ct Unit 8
- 13532 Siesta Pines Ct Unit 5
- 16007 Davis Rd Unit 613
- 13390 Almond Dr
- 13451 Almond Dr
- 13433 Heald Ln Unit 4A
- 13433 Heald Ln Unit 1
- 13433 Heald Ln Unit 1A
- 13660 Pintail Dr
- 16055 Cutters Ct
- 16600 Wisteria Dr
- 13641 Pintail Dr
- 16599 Davis Rd
- 13426 Heald Ln Unit 5
- 13410 Heald Ln Unit 412
- 13670 Knot Dr
- 16660 Arbor Ridge Dr
- 13641 Knot Dr
- 13527 Siesta Pines Ct
- 16007 Davis Rd Unit 614
- 16007 Davis Rd Unit 613
- 13531 Siesta Pines Ct
- 16001 Bayside Pointe
- 13437 Heald Ln Unit 10A
- 13441 Pine Needle Ln
- 13447 Pine Needle Ln
- 13413 Pine Needle Ln Unit 13413
- 13460 Causeway Palms Cove
- 16320 John Morris Rd
- 16500 John Morris Rd
- 13818 Village Creek Dr
- 16881 Davis Rd Unit 126
- 16881 Davis Rd Unit 414
- 16881 Davis Rd Unit 723
- 16881 Davis Rd Unit 214
- 16881 Davis Rd Unit 716
- 13936 Village Creek Dr
- 12870 Kelly Bay Ct
