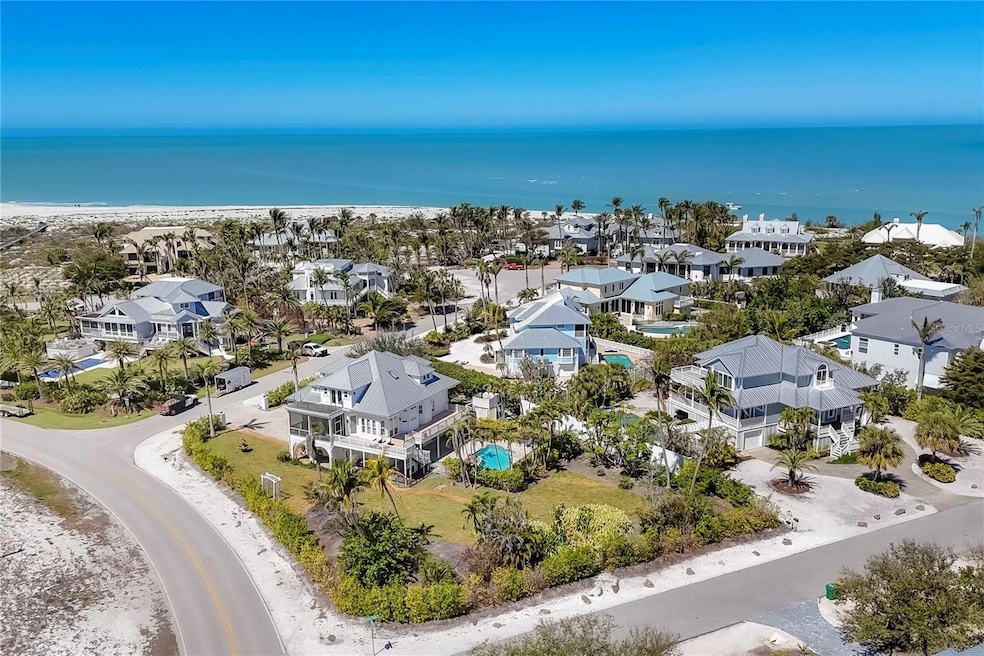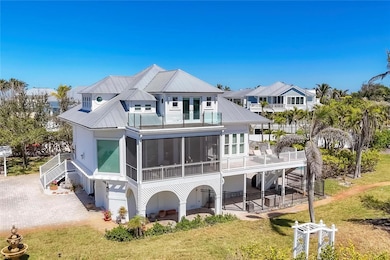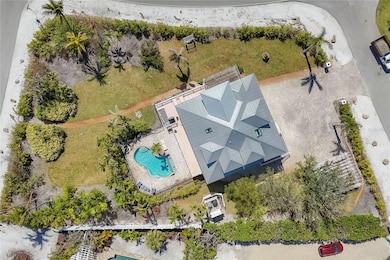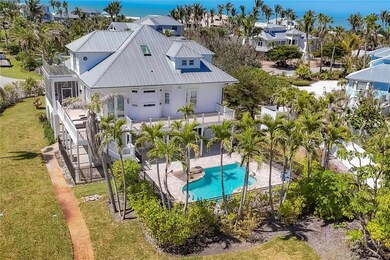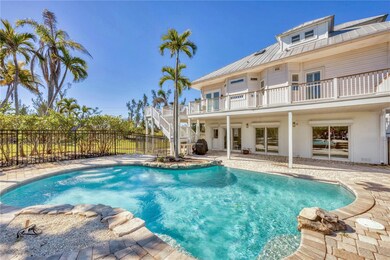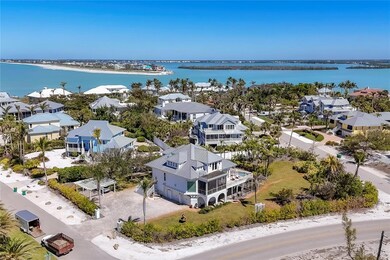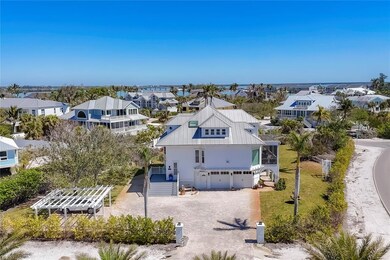16251 Sunset Pines Cir Boca Grande, FL 33921
Gasparilla Island NeighborhoodEstimated payment $18,430/month
Highlights
- Beach Access
- Custom Home
- Community Lake
- In Ground Pool
- Lake View
- Vaulted Ceiling
About This Home
This exceptional custom-built home located on over half an acre offers protected lake views, beach access, and a serene coastal lifestyle in Boca Grande, Florida. Step inside to find 3,387 sq. ft. of thoughtfully designed living space filled with natural light, featuring impact glass sliding glass doors/windows and gorgeous wood floors throughout the main living area. Built by Bowen Construction in 2000, this modified and expanded “Seawatch” design seamlessly blends elegant living with modern comforts. The spacious living and dining area features a gas fireplace, custom built-in shelving, and two sets of sliding glass doors leading to a screened, exterior deck, perfect for enjoying unobstructed, tranquil water views. The Chef’s kitchen boasts a walk-in butler’s pantry with wine refrigerator and the kitchen features a new Sub-Zero refrigerator, double ovens, granite countertops, white cabinetry, and an eat-in dining area overlooking the private swimming pool and lake. This home offers 3 bedrooms and bathrooms, with one bedroom currently used as a den and a whole-home propane powered generator. The entire top floor is dedicated to the primary suite featuring an expanded layout, private deck with modern, clear glass railings providing full lake views. There are two dedicated offices, ideal for those who work remotely. The abundant outdoor space features a custom designed saltwater swimming pool and there’s tremendous parking opportunities for those who like to entertain including a two-car garage, dedicated golf cart garage, and add’l “under trellis” parking outside. This residence is minutes away from the Coral Creek Golf Club and the Boca Grande Club. Gulf Shores North is a quiet residential neighborhood located on the north shore of Boca Grande where beach access is deeded exclusively to homeowners, ensuring a serene and private coastal experience far from the crowds of public beach access points. The reasonable $620/year Homeowner’s Association fee covers the lake maintenance, minimizing carrying costs all while living in an upscale, gorgeous neighborhood with buried utilities. Call us today for your private tour!
Listing Agent
GULF TO BAY SOTHEBY'S INTERNAT Brokerage Phone: 941-964-0115 License #3285500 Listed on: 11/12/2025

Co-Listing Agent
GULF TO BAY SOTHEBY'S INTERNAT Brokerage Phone: 941-964-0115 License #0671497
Home Details
Home Type
- Single Family
Est. Annual Taxes
- $13,158
Year Built
- Built in 2000
Lot Details
- 0.55 Acre Lot
- Lot Dimensions are 168x108
- South Facing Home
- Irrigation Equipment
- Garden
- Property is zoned RSF3.5
HOA Fees
- $52 Monthly HOA Fees
Parking
- 2 Car Attached Garage
- Basement Garage
- Ground Level Parking
- Side Facing Garage
- Garage Door Opener
- Driveway
- Guest Parking
- On-Street Parking
- Golf Cart Garage
Home Design
- Custom Home
- Block Foundation
- Slab Foundation
- Frame Construction
- Metal Roof
- Concrete Siding
- Vinyl Siding
- Concrete Perimeter Foundation
Interior Spaces
- 3,387 Sq Ft Home
- 2-Story Property
- Built-In Features
- Built-In Desk
- Shelving
- Crown Molding
- Vaulted Ceiling
- Ceiling Fan
- Skylights
- Gas Fireplace
- Blinds
- Sliding Doors
- Living Room with Fireplace
- Combination Dining and Living Room
- Lake Views
Kitchen
- Eat-In Kitchen
- Walk-In Pantry
- Double Oven
- Range
- Microwave
- Dishwasher
- Wine Refrigerator
- Granite Countertops
- Disposal
Flooring
- Wood
- Carpet
- Tile
Bedrooms and Bathrooms
- 3 Bedrooms
- Primary Bedroom Upstairs
- En-Suite Bathroom
- Walk-In Closet
- 3 Full Bathrooms
- Split Vanities
- Pedestal Sink
- Private Water Closet
- Bathtub with Shower
- Shower Only
Laundry
- Laundry Room
- Laundry on upper level
- Washer
Home Security
- Hurricane or Storm Shutters
- Storm Windows
- Fire and Smoke Detector
Pool
- In Ground Pool
- Saltwater Pool
Outdoor Features
- Beach Access
- Water access To Gulf or Ocean
- Balcony
- Exterior Lighting
- Rain Gutters
Schools
- The Island Elementary School
- L.A. Ainger Middle School
- Lemon Bay High School
Utilities
- Forced Air Zoned Heating and Cooling System
- Thermostat
- Underground Utilities
- Propane
- 1 Water Well
- Electric Water Heater
- Phone Available
- Cable TV Available
Community Details
- Tim Freeman Association, Phone Number (941) 697-9722
- Visit Association Website
- Gulf Shores North 04 Subdivision
- Community Lake
Listing and Financial Details
- Visit Down Payment Resource Website
- Tax Lot 31
- Assessor Parcel Number 422027426004
Map
Home Values in the Area
Average Home Value in this Area
Tax History
| Year | Tax Paid | Tax Assessment Tax Assessment Total Assessment is a certain percentage of the fair market value that is determined by local assessors to be the total taxable value of land and additions on the property. | Land | Improvement |
|---|---|---|---|---|
| 2025 | $13,393 | $816,208 | -- | -- |
| 2023 | $13,329 | $768,747 | $0 | $0 |
| 2022 | $12,864 | $747,672 | $0 | $0 |
| 2021 | $12,926 | $725,895 | $0 | $0 |
| 2020 | $12,843 | $715,873 | $0 | $0 |
| 2019 | $12,576 | $699,778 | $0 | $0 |
| 2018 | $11,779 | $686,730 | $0 | $0 |
| 2017 | $11,687 | $672,605 | $0 | $0 |
| 2016 | $11,637 | $658,771 | $0 | $0 |
| 2015 | $11,688 | $654,192 | $0 | $0 |
| 2014 | $11,611 | $649,000 | $0 | $0 |
Property History
| Date | Event | Price | List to Sale | Price per Sq Ft |
|---|---|---|---|---|
| 11/12/2025 11/12/25 | For Sale | $3,295,000 | -- | $973 / Sq Ft |
Purchase History
| Date | Type | Sale Price | Title Company |
|---|---|---|---|
| Warranty Deed | -- | -- | |
| Warranty Deed | $265,000 | -- | |
| Warranty Deed | $156,000 | -- | |
| Warranty Deed | $156,000 | -- |
Source: Stellar MLS
MLS Number: D6144731
APN: 422027426004
- 16250 Sunset Pines Cir
- 16080 Gulf Shores Dr
- 10009 Gasparilla Pass Blvd
- 16271 N Island Ct
- 36 Seawatch Dr
- 22 Seawatch Dr
- 9901 NE Gasparilla Pass Blvd
- 9880 NE Gasparilla Pass Blvd
- 38 Seawatch Lake Dr
- 17 Seawatch Dr
- 5856 Gasparilla Rd Unit MV26
- 5856 Gasparilla Rd Unit M31
- 5852 Gasparilla Rd Unit MV13
- 6030 Boca Grande Causeway Unit 21
- 5850 Gasparilla Rd Unit M1&3
- 5850 Gasparilla Rd Unit M5
- 5850 Gasparilla Rd Unit M7
- 5820 Gasparilla Rd Unit Slip 22
- 5820 Gasparilla Rd Unit 49
- 5820 Gasparilla Rd Unit Slip 30
- 6001 Boca Grande Causeway Unit E58
- 6021 Boca Grande Causeway Unit G80
- 6021 Boca Grande Causeway Unit G76
- 9736 Little Gasparilla Unit B
- 9498 Alborado Rd
- 9542 Rum Runner Rd
- 9400 Little Gasparilla Island Unit H8
- 9400 Little Gasparilla Island Unit F9
- 9400 Little Gasparilla Island Unit A 10
- 9400 Little Gasparilla Island Unit E2
- 9350 Little Gasparilla Island
- 9352 Little Gasparilla Island
- 9006 Seagrape Ln
- 8876 Bay St Unit A
- 4010 40th St W
- 11727 Anglers Club Dr Unit 132
- 13113 Gasparilla Rd Unit 503
- 13113 Gasparilla Rd Unit 305
- 13113 Gasparilla Rd Unit 405
- 11724 Anglers Club Dr Unit 121
