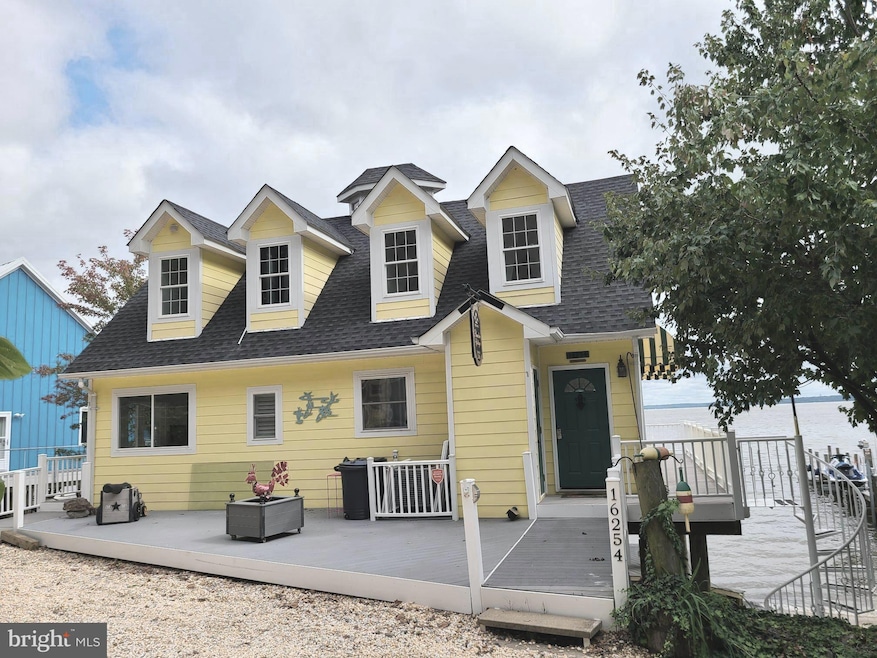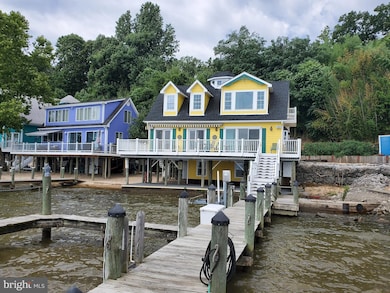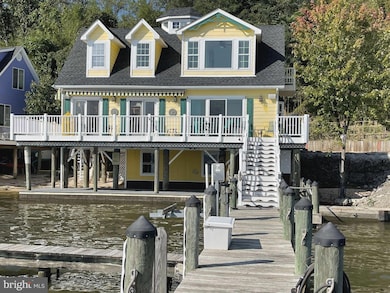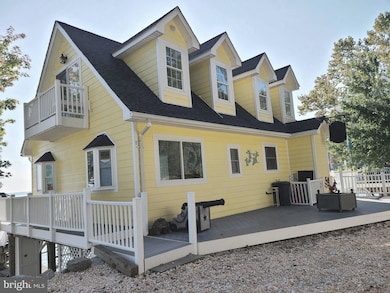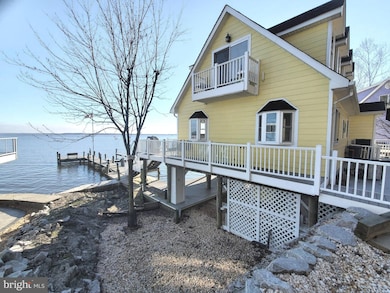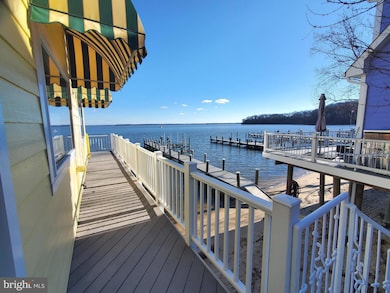16254 Neabsco Beach Way Woodbridge, VA 22191
Estimated payment $4,852/month
Highlights
- 334 Feet of Waterfront
- Beach
- Private Beach
- 2 Dock Slips
- Access to Tidal Water
- Fishing Allowed
About This Home
This waterfront cottage offers breathtaking year round water views of the Potomac River and park land. Situated on a sandy beach with the opportunity to enjoy canoeing, kayaking and paddle boarding as well as fishing out your back deck also room to store them. The cottage offers a deeded dock, providing convenient parking for your boat and a jet ski lift for additional watercraft fun.
The exclusivity community of beach homes are enhanced by its off-the-beaten-path location, providing a sense of privacy but still close to Potomac Town Center with plenty of restaurants as well as Wegmans grocery store. Virginia Rail (VRE) - Rippon Station is only approximately :20 drive from this location. One of the standout features is its proximity to the beautiful Leesylvania State Park, offering easy access to recreational activities and lots of nature such as eagles soaring which can often can be seen from the homes deck. Enjoy excellent boating excursions from your own dock to many restaurants at National Harbor , Georgetown, DC or even nearby in Occoquan.
The property/beach is shared with other cottage condo owners for a total of 7, creating a sense of community. This limited number of units ensures an intimate and exclusive living environment. Cottage residents have the responsibility of maintaining the beach and property as well as the cottage interior and exterior; it is not contracted out nor the responsibility of the condo association. Also short term rentals are not permitted in these condo homes.
Discover a well-appointed cottage that features a wrap-around deck with electric awning and a lower patio deck with lots of room for seating and and storage, creating ample space for outdoor living which faces east for the breathtaking sunrise views. The bright open floor plan layout with high ceilings caters to those who want to take in the wonderful views from most windows. The kitchen has a crescent shaped island with granite countertops and stainless steel appliances. A tile great room has a propane gas fireplace for those cool nights. Two bedrooms are located on the main level and full bathroom also there is office space. Next to the cottage is parking for 2 vehicles in tatum and plenty visitor parking on a first come first serve basis.
Please no drive-by viewings due to the gate control access and unique drive. All buyers will need to be escorted by the owner which will require scheduling an appointment. Strict controlled access is required to ensure a smooth experience.
Listing Agent
(703) 855-2236 talktotrina@gmail.com Long & Foster Real Estate, Inc. License #0225056058 Listed on: 05/05/2025

Home Details
Home Type
- Single Family
Est. Annual Taxes
- $5,296
Year Built
- Built in 2008
Lot Details
- 334 Feet of Waterfront
- Home fronts navigable water
- Private Beach
- Sandy Beach
- No Through Street
- Backs to Trees or Woods
- Property is in very good condition
- Property is zoned R4
HOA Fees
- $208 Monthly HOA Fees
Parking
- Gravel Driveway
Property Views
- River
- Panoramic
- Scenic Vista
Home Design
- Colonial Architecture
- Coastal Architecture
- Bump-Outs
- Asphalt Roof
- Piling Construction
- Stick Built Home
Interior Spaces
- 828 Sq Ft Home
- Property has 2 Levels
- Open Floorplan
- Furnished
- Gas Fireplace
- Attic
Kitchen
- Electric Oven or Range
- Built-In Microwave
- Dishwasher
Flooring
- Carpet
- Tile or Brick
Bedrooms and Bathrooms
- 2 Main Level Bedrooms
- 1 Full Bathroom
Laundry
- Laundry on lower level
- Electric Dryer
- Washer
Outdoor Features
- Access to Tidal Water
- Canoe or Kayak Water Access
- River Nearby
- Waterski or Wakeboard
- Bulkhead
- 2 Dock Slips
- Physical Dock Slip Conveys
- Stream or River on Lot
- Powered Boats Permitted
- Balcony
- Deck
- Patio
- Exterior Lighting
- Shed
- Wrap Around Porch
Utilities
- Central Air
- Heat Pump System
- Propane
- Electric Water Heater
- Grinder Pump
Additional Features
- Level Entry For Accessibility
- Flood Risk
Listing and Financial Details
- Assessor Parcel Number 8390-83-2660.01
Community Details
Overview
- Association fees include road maintenance, trash, insurance, reserve funds
- Beach Cottage
Amenities
- Common Area
Recreation
- Beach
- Fishing Allowed
Map
Home Values in the Area
Average Home Value in this Area
Tax History
| Year | Tax Paid | Tax Assessment Tax Assessment Total Assessment is a certain percentage of the fair market value that is determined by local assessors to be the total taxable value of land and additions on the property. | Land | Improvement |
|---|---|---|---|---|
| 2025 | $5,210 | $494,800 | $238,200 | $256,600 |
| 2024 | $5,210 | $523,900 | $226,900 | $297,000 |
| 2023 | $3,890 | $373,900 | $123,900 | $250,000 |
| 2022 | $3,877 | $350,100 | $115,800 | $234,300 |
| 2021 | $3,688 | $301,600 | $103,400 | $198,200 |
| 2020 | $4,183 | $269,900 | $95,700 | $174,200 |
| 2019 | $3,777 | $243,700 | $77,600 | $166,100 |
| 2018 | $2,940 | $243,500 | $74,600 | $168,900 |
| 2017 | $2,880 | $232,300 | $71,000 | $161,300 |
| 2016 | $2,811 | $228,800 | $69,600 | $159,200 |
| 2015 | $2,619 | $211,700 | $64,100 | $147,600 |
| 2014 | $2,619 | $208,300 | $62,800 | $145,500 |
Property History
| Date | Event | Price | List to Sale | Price per Sq Ft |
|---|---|---|---|---|
| 05/05/2025 05/05/25 | For Sale | $799,000 | -- | $965 / Sq Ft |
Source: Bright MLS
MLS Number: VAPW2092680
APN: 8390-83-2660.01
- 16492 Hayes Ln
- 16068 Hayes Ln
- 1805 Efty Ct
- 1621 Ladue Ct Unit 207
- 1621 Ladue Ct Unit 105
- 16830 Tidewater Ct
- 16660 Bolling Brook Ct
- 15676 Avocet Loop
- 15656 Avocet Loop
- 15417 Bald Eagle Ln
- 1317 Rail Stop Dr
- 16309 Sandy Ridge Ct
- 1322 Rail Stop Dr
- 15636 Avocet Loop
- 15489 Marsh Overlook Dr
- 15538 Smoke Box Way
- 2114 Jellico Ct
- 15356 Bald Eagle Ln
- 16022 Macedonia Dr
- 16485 Chattanooga Ln
- 15822 Bobolink Dr
- 15811 Bobolink Dr
- 16492 Hayes Ln
- 1538 Grosbeak Ct
- 1641 Ladue Ct Unit 203
- 16660 Bolling Brook Ct
- 14110 Big Crest Ln
- 15404 Michigan Rd
- 15433 Leeds Hill Way
- 1766 Ann Scarlet Ct
- 15300 Postillion Terrace
- 17177 Branched Oak Rd
- 15675 William Bayliss Ct
- 15201 Michigan Rd
- 15305 Blacksmith Terrace
- 1524 Florida Ave
- 1767 Powder Horn Terrace
- 1754 Powder Horn Terrace
- 17258 Herring Gull Ln
- 2067 Alder Ln
