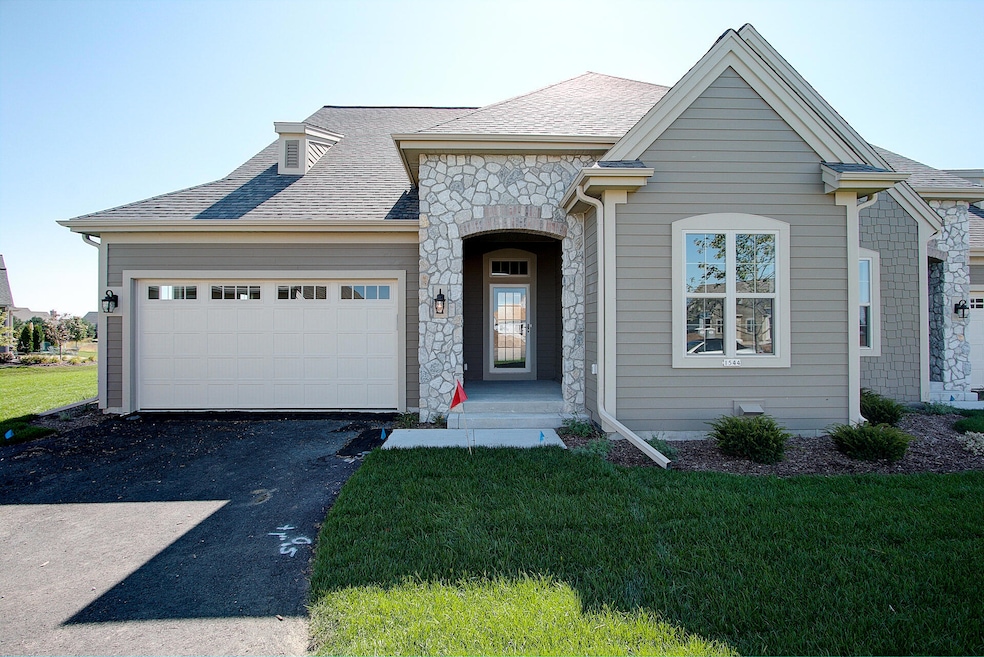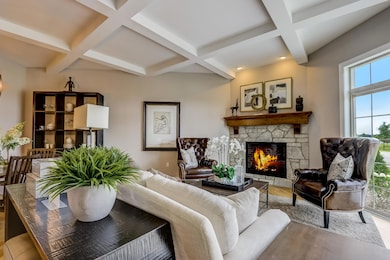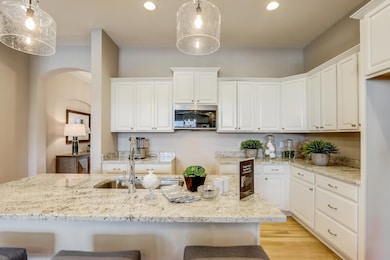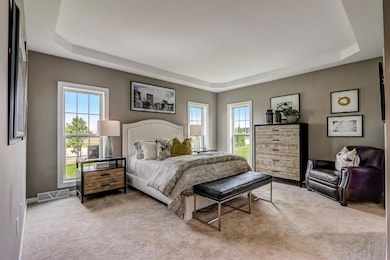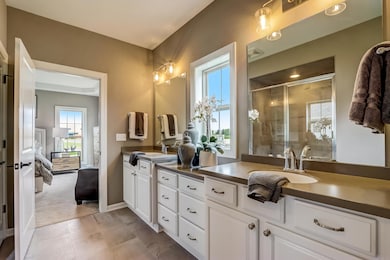1626 Belmont Ln Unit 27 Oconomowoc, WI 53066
Estimated payment $3,307/month
Total Views
55,580
2
Beds
2
Baths
1,571
Sq Ft
$391
Price per Sq Ft
Highlights
- Open Floorplan
- Clubhouse
- Stone Flooring
- Summit Elementary School Rated A
- 2 Car Attached Garage
- 1-Story Property
About This Home
Breton model - New Construction - Occupancy March 2026 ~ Planned community in Village Crossing II Condominiums. Luxury finishes are standard. 10' high ceilings, real wood floors, granite kitchen countertops, Corian countertops in baths, kitchen appliances, full basements w/egress window, under-floor rough plumbing for future full bath & wet bar, concrete patio. Includes 1 year membership to YMCA at Pabst Farms; YMCA & grocery store w/in walking distance.
Property Details
Home Type
- Condominium
Est. Annual Taxes
- $789
Parking
- 2 Car Attached Garage
Home Design
- Poured Concrete
- Radon Mitigation System
Interior Spaces
- 1,571 Sq Ft Home
- 1-Story Property
- Open Floorplan
- Stone Flooring
Kitchen
- Range
- Microwave
- Dishwasher
- Disposal
Bedrooms and Bathrooms
- 2 Bedrooms
- 2 Full Bathrooms
Basement
- Basement Fills Entire Space Under The House
- Basement Ceilings are 8 Feet High
- Sump Pump
- Stubbed For A Bathroom
Schools
- Oconomowoc High School
Listing and Financial Details
- Exclusions: Washer, Dryer
- Assessor Parcel Number OCOC0630998136
Community Details
Overview
- Property has a Home Owners Association
- Association fees include lawn maintenance, snow removal, common area maintenance, replacement reserve, common area insur
- Village Crossing II Subdivision
Amenities
- Clubhouse
Recreation
- Trails
Map
Create a Home Valuation Report for This Property
The Home Valuation Report is an in-depth analysis detailing your home's value as well as a comparison with similar homes in the area
Home Values in the Area
Average Home Value in this Area
Tax History
| Year | Tax Paid | Tax Assessment Tax Assessment Total Assessment is a certain percentage of the fair market value that is determined by local assessors to be the total taxable value of land and additions on the property. | Land | Improvement |
|---|---|---|---|---|
| 2024 | $789 | $70,000 | $70,000 | -- |
| 2023 | $830 | $70,000 | $70,000 | $0 |
| 2022 | $1,008 | $70,000 | $70,000 | $0 |
| 2021 | $970 | $70,000 | $70,000 | $0 |
Source: Public Records
Property History
| Date | Event | Price | List to Sale | Price per Sq Ft |
|---|---|---|---|---|
| 07/01/2025 07/01/25 | Price Changed | $614,900 | +1.7% | $391 / Sq Ft |
| 06/23/2025 06/23/25 | For Sale | $604,900 | 0.0% | $385 / Sq Ft |
| 06/19/2025 06/19/25 | Off Market | $604,900 | -- | -- |
| 05/30/2025 05/30/25 | For Sale | $604,900 | -- | $385 / Sq Ft |
Source: Metro MLS
Source: Metro MLS
MLS Number: 1920168
APN: OCOC-0630-998-136
Nearby Homes
- 1622 Belmont Ln Unit 25
- 1624 Belmont Ln Unit 28
- 1620 Belmont Ln Unit 26
- 1758 Bess Ct
- 1840 La Belle Springs Ln
- 35230 Winnebago Ct
- 36520 Valley Rd
- 35300 Pabst Rd
- 3127 Monona Ct
- Lt1A La Lumiere Rd
- 1270 Corporate Center Dr
- The Alexander Plan at Olde Highlander - The Towns at Olde Highlander
- The Caspian Plan at Olde Highlander - The Villas at Olde Highlander
- The Coral Plan at Olde Highlander - The Villas at Olde Highlander
- The Sheridan Plan at Olde Highlander - The Villas at Olde Highlander
- The Everett Plan at Olde Highlander - The Towns at Olde Highlander
- The Addison Plan at Olde Highlander - The Villas at Olde Highlander
- The Mitchell Plan at Olde Highlander - The Towns at Olde Highlander
- The Siena Plan at Olde Highlander - The Villas at Olde Highlander
- The Adrian Plan at Olde Highlander - The Villas at Olde Highlander
- 1550 Valley Rd
- 1455 Pabst Rd
- 1350 Kari Ct
- 1071 Regent Rd
- 2310 N Lake Dr
- 1156 Lowell Dr
- 1033-1095 Lowell Dr
- 623 Summit Ave
- 435 Wells St
- 4703 Vista Park Ct
- 675 S Worthington St
- 115 Silver Lake Plaza
- 205-219 W Jefferson St
- 402 Genesee St
- 210 S Main St
- 121 W 2nd St
- 828 Division St
- 732 Poplar Path
- N53w34396-W34396 Rd Q Unit Upper Main
- 233 W Wisconsin Ave
