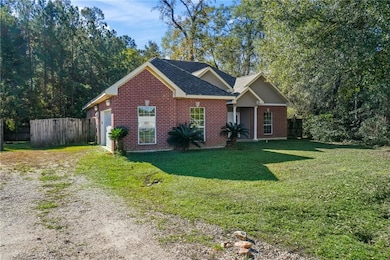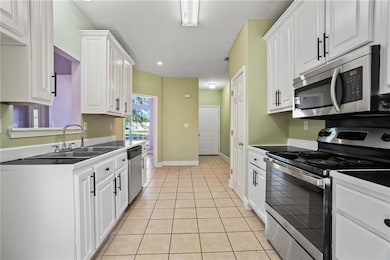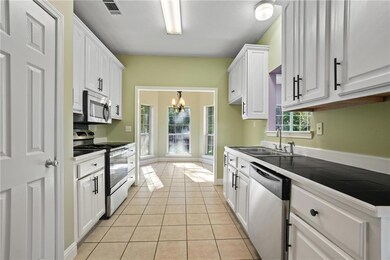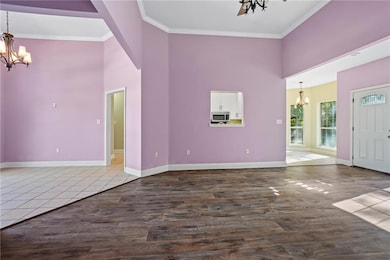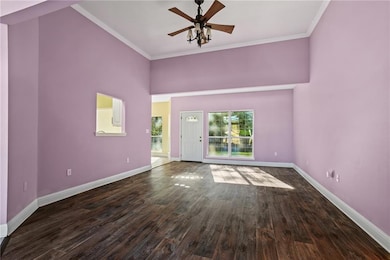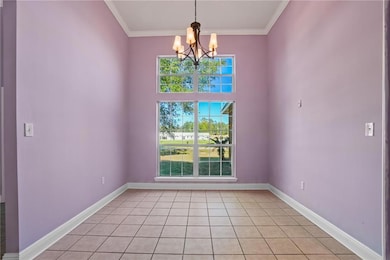1626 Bickham St Franklinton, LA 70438
Estimated payment $1,342/month
Highlights
- Traditional Architecture
- Attached Garage
- Shed
- Attic
- Tray Ceiling
- Central Heating and Cooling System
About This Home
The perfect size 3 Bedroom/ 2 Bath brick home sits right in the heart of Franklinton. Recently updated paint, living room flooring, and more. No carpet. Kitchen has stainless appliances and new built in microwave. Enjoy soaring 12 foot living room ceilings and lots of natural daylight with windows overlooking the fenced back yard. Split floorplan with primary bedroom & ensuite. Separate dining room also has 12 foot ceilings. Backyard has a separate storage building. Flood Insurance is assumable at a low cost to the buyer.
Listing Agent
Goings Group Real Estate Services, Inc. License #995689854 Listed on: 12/10/2024
Home Details
Home Type
- Single Family
Est. Annual Taxes
- $1,161
Year Built
- Built in 2006
Lot Details
- 0.3 Acre Lot
- Lot Dimensions are 90x152.15x90x138.73
- Fenced
- Irregular Lot
- Property is in very good condition
Home Design
- Traditional Architecture
- Brick Exterior Construction
- Slab Foundation
- Shingle Roof
- Stucco
Interior Spaces
- 1,609 Sq Ft Home
- Property has 1 Level
- Tray Ceiling
- Ceiling Fan
- Pull Down Stairs to Attic
- Washer and Dryer Hookup
Kitchen
- Oven
- Range
- Microwave
- Dishwasher
Bedrooms and Bathrooms
- 3 Bedrooms
- 2 Full Bathrooms
Parking
- Attached Garage
- Garage Door Opener
Schools
- Wpsb Elementary And Middle School
- Wpsb High School
Additional Features
- Shed
- City Lot
- Central Heating and Cooling System
Community Details
- Franklinton Subdivision
Listing and Financial Details
- Assessor Parcel Number 0330022550B
Map
Home Values in the Area
Average Home Value in this Area
Tax History
| Year | Tax Paid | Tax Assessment Tax Assessment Total Assessment is a certain percentage of the fair market value that is determined by local assessors to be the total taxable value of land and additions on the property. | Land | Improvement |
|---|---|---|---|---|
| 2024 | $1,161 | $13,950 | $0 | $0 |
| 2023 | $812 | $13,950 | $130 | $13,820 |
| 2022 | $1,599 | $13,950 | $130 | $13,820 |
| 2021 | $1,633 | $13,950 | $130 | $13,820 |
| 2020 | $1,632 | $13,950 | $130 | $13,820 |
| 2019 | $1,635 | $13,950 | $130 | $13,820 |
| 2018 | $629 | $13,950 | $130 | $13,820 |
| 2017 | $1,649 | $13,950 | $130 | $13,820 |
| 2015 | $1,663 | $13,950 | $130 | $13,820 |
| 2013 | $1,757 | $13,950 | $130 | $13,820 |
Property History
| Date | Event | Price | List to Sale | Price per Sq Ft |
|---|---|---|---|---|
| 04/23/2025 04/23/25 | Price Changed | $236,500 | -1.4% | $147 / Sq Ft |
| 01/09/2025 01/09/25 | Price Changed | $239,900 | -2.1% | $149 / Sq Ft |
| 12/10/2024 12/10/24 | For Sale | $245,000 | -- | $152 / Sq Ft |
Purchase History
| Date | Type | Sale Price | Title Company |
|---|---|---|---|
| Cash Sale Deed | $155,000 | None Available |
Source: ROAM MLS
MLS Number: 2477382
APN: 033-0022550B
- 1304 Washington St Unit A
- 2010 Washington St
- 44454 Par Road 274
- 44452 Par Road 274
- 47525 Louisiana 10
- 26450 Choctaw Rd
- 87062 Mockingbird Hill Rd
- 36339 Louisiana 38
- 83715 Pierre Cemetary Rd
- 209 Marle Loop
- 82371 25 Hwy Unit 700
- 82259 Magnolia St
- 15260 Sam George Rd
- 15260 Sam George Rd Unit 3
- 646 Avenue E
- 319 Memphis St Unit C
- 319 Memphis St Unit A
- 319 Memphis St
- 19352 Million Dollar Rd
- 65188 Highway 1058

