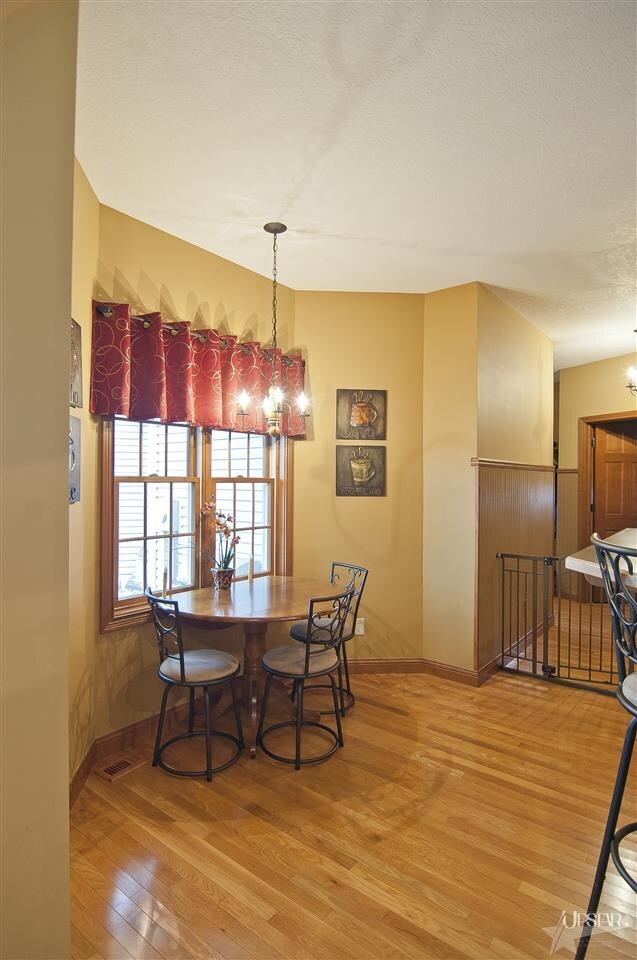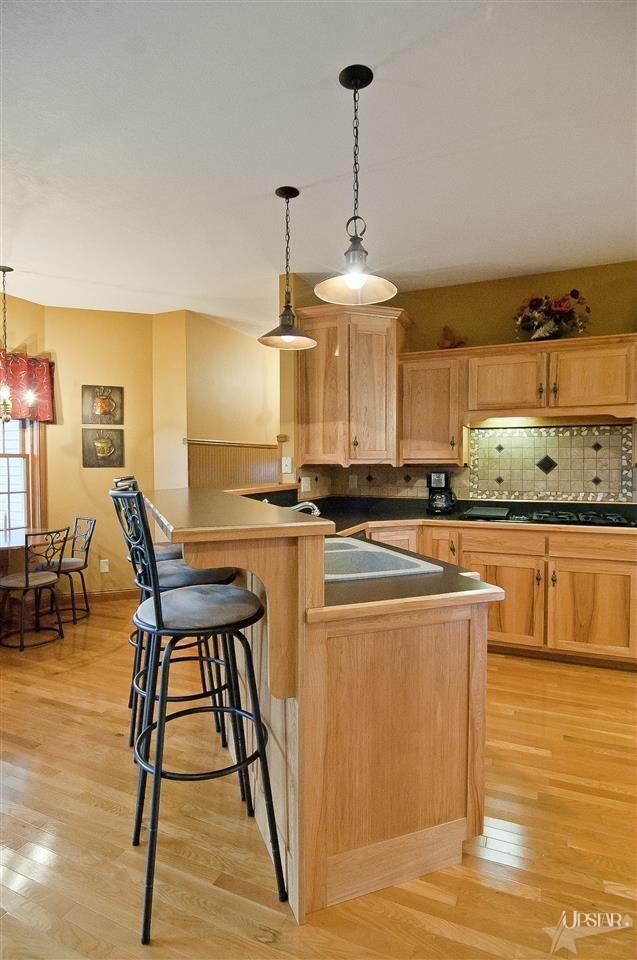
1626 E Keiser Rd Columbia City, IN 46725
Highlights
- Living Room with Fireplace
- Covered patio or porch
- En-Suite Primary Bedroom
- Wood Flooring
- 3 Car Attached Garage
- 1-Story Property
About This Home
As of November 2022Absolutely stunning ranch style home on a finished basement with 3.8 acres! You will be in awe from the moment you step into this immaculate 3 bedroom 4 bath home. From the moment you enter the foyer you will see gorgeous hardwood floors and soaring ceilings. The living room offers a great space with built in cabinetry and a brick fireplace. The custom kitchen has a raised bar, breakfast nook and built-in appliances to stay! There is granite sink, wood flooring, tile backsplash and abundant cabinet space. Enter into the master suite through the French double doors. You will notice the gorgeous ceiling, nice sized walk-in closet and fantastic master bath with double vanity and large walk-in shower with 2 shower heads. Bedrooms 2 and 3 are on main floor and nice sized. Venture down to the finished basement to the huge family room great for entertaining guest or rec room for the kids! Anderson windows throughout the home, each is wired for a tapered candle in them! There is an immaculately clean 3 car attached garage. Off the back of the home is a covered cement patio boasting panoramic country views along with a brick paver patio and koi pond. Space above garage could be finished for a rec room.
Last Buyer's Agent
Steven McMichael
ReMaxImagine
Home Details
Home Type
- Single Family
Est. Annual Taxes
- $2,290
Year Built
- Built in 2003
Lot Details
- 3.79 Acre Lot
- Lot Dimensions are 326.6x650.1x291.7x487.5
- Landscaped
- Level Lot
Parking
- 3 Car Attached Garage
- Garage Door Opener
Home Design
- Brick Exterior Construction
- Vinyl Construction Material
Interior Spaces
- 1-Story Property
- Ceiling Fan
- Living Room with Fireplace
- Finished Basement
- 1 Bathroom in Basement
- Gas And Electric Dryer Hookup
Kitchen
- Oven or Range
- Disposal
Flooring
- Wood
- Carpet
Bedrooms and Bathrooms
- 3 Bedrooms
- En-Suite Primary Bedroom
Outdoor Features
- Covered patio or porch
Utilities
- Forced Air Heating and Cooling System
- High-Efficiency Furnace
- Heating System Uses Gas
- Private Company Owned Well
- Well
- Septic System
Community Details
- $4 Other Monthly Fees
Listing and Financial Details
- Assessor Parcel Number 92-06-24-214-007.000-003
Ownership History
Purchase Details
Home Financials for this Owner
Home Financials are based on the most recent Mortgage that was taken out on this home.Purchase Details
Home Financials for this Owner
Home Financials are based on the most recent Mortgage that was taken out on this home.Purchase Details
Home Financials for this Owner
Home Financials are based on the most recent Mortgage that was taken out on this home.Similar Homes in Columbia City, IN
Home Values in the Area
Average Home Value in this Area
Purchase History
| Date | Type | Sale Price | Title Company |
|---|---|---|---|
| Warranty Deed | -- | -- | |
| Grant Deed | $334,900 | Centurion Land Title Inc | |
| Deed | $275,000 | Centurion Land Title |
Mortgage History
| Date | Status | Loan Amount | Loan Type |
|---|---|---|---|
| Open | $224,900 | New Conventional | |
| Previous Owner | $301,410 | Construction |
Property History
| Date | Event | Price | Change | Sq Ft Price |
|---|---|---|---|---|
| 11/07/2022 11/07/22 | Sold | $429,900 | 0.0% | $137 / Sq Ft |
| 10/11/2022 10/11/22 | Pending | -- | -- | -- |
| 10/10/2022 10/10/22 | For Sale | $429,900 | +28.4% | $137 / Sq Ft |
| 06/21/2019 06/21/19 | Sold | $334,900 | -2.3% | $114 / Sq Ft |
| 05/26/2019 05/26/19 | Pending | -- | -- | -- |
| 05/20/2019 05/20/19 | For Sale | $342,900 | 0.0% | $116 / Sq Ft |
| 04/08/2019 04/08/19 | Pending | -- | -- | -- |
| 04/03/2019 04/03/19 | For Sale | $342,900 | +24.7% | $116 / Sq Ft |
| 01/16/2015 01/16/15 | Sold | $275,000 | -1.8% | $87 / Sq Ft |
| 12/23/2014 12/23/14 | Pending | -- | -- | -- |
| 11/08/2014 11/08/14 | For Sale | $279,900 | -- | $89 / Sq Ft |
Tax History Compared to Growth
Tax History
| Year | Tax Paid | Tax Assessment Tax Assessment Total Assessment is a certain percentage of the fair market value that is determined by local assessors to be the total taxable value of land and additions on the property. | Land | Improvement |
|---|---|---|---|---|
| 2024 | $2,717 | $455,600 | $59,200 | $396,400 |
| 2023 | $3,426 | $419,600 | $56,500 | $363,100 |
| 2022 | $3,306 | $378,600 | $50,300 | $328,300 |
| 2021 | $3,276 | $339,500 | $47,300 | $292,200 |
| 2020 | $3,044 | $317,800 | $36,700 | $281,100 |
| 2019 | $2,835 | $300,100 | $36,700 | $263,400 |
| 2018 | $2,815 | $292,100 | $36,700 | $255,400 |
| 2017 | $2,717 | $280,600 | $36,700 | $243,900 |
| 2016 | $2,457 | $276,500 | $36,700 | $239,800 |
| 2014 | $2,197 | $269,300 | $36,700 | $232,600 |
Agents Affiliated with this Home
-

Seller's Agent in 2022
Stacie Bellam-Fillman
Orizon Real Estate, Inc.
(260) 625-3765
334 Total Sales
-

Buyer's Agent in 2022
Jennifer Hinen
Keller Williams Realty Group
(260) 229-4273
116 Total Sales
-
S
Seller's Agent in 2019
Steven McMichael
RE/MAX
-
B
Seller's Agent in 2015
Brad Minear
Minear Real Estate
(260) 609-6001
168 Total Sales
Map
Source: Indiana Regional MLS
MLS Number: 201449173
APN: 92-06-24-214-007.000-003
- 1343 E 300 S
- 2905 E Mowrey Rd
- 3919 S Sycamore Ln
- 0000 E 100 S
- 528 Valley River Dr
- 531 Valley River Dr
- 601 Valley River Dr
- 572 Valley River Dr
- 725 S Cottonwood Ct
- 1254 S Sherman St Unit 187
- 1206 S Sherman St Unit 168
- 3042 E Butler Ct
- 3003 E Butler Ct Unit 177
- 4755 S Longmeadow Dr
- 3065 Butler Ct
- 3125 Butler Ct
- 575 E Business 30 Unit 3
- 3297 E Sherman St
- 1184 S Sherman St Unit 167
- 3190 E Buell Ct






