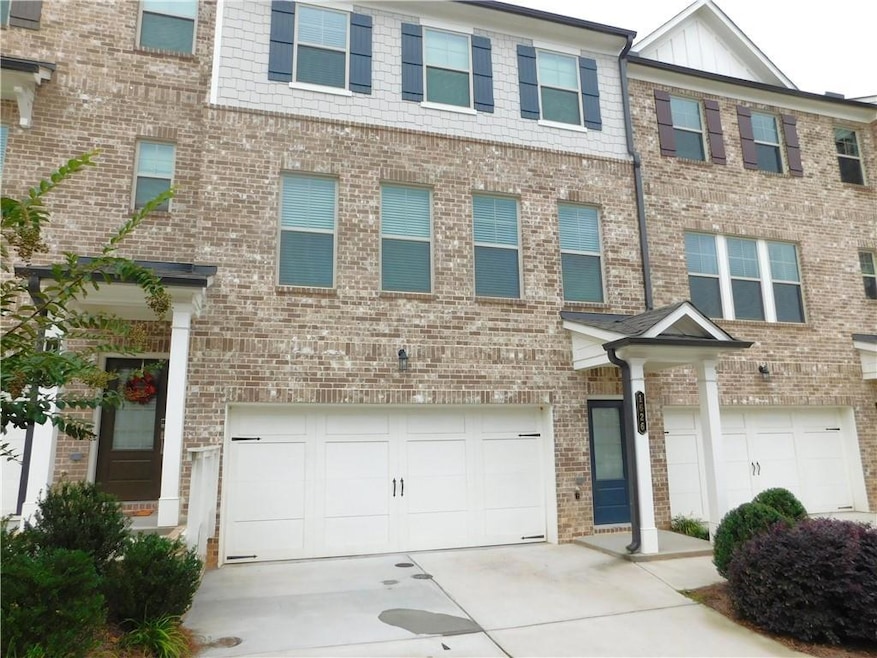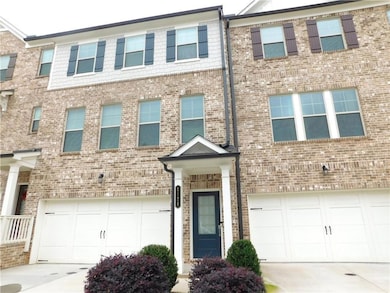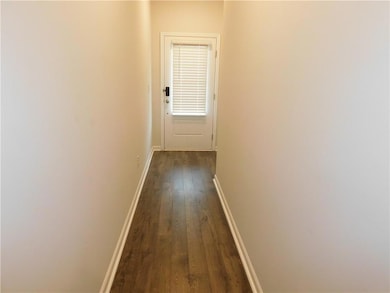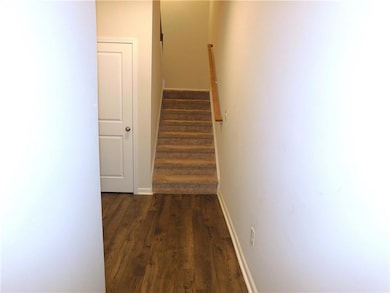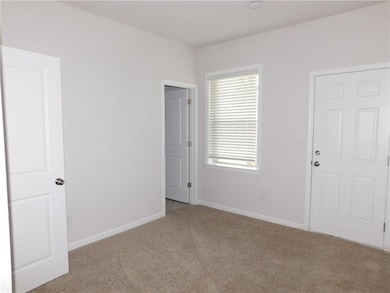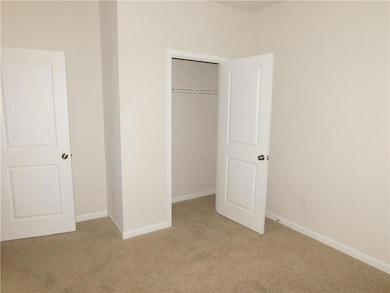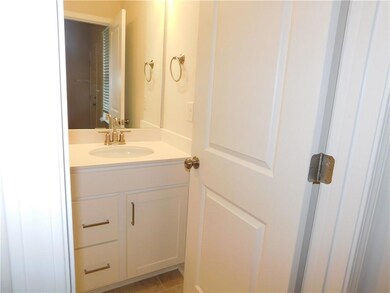1626 Halbrook Place SW Austell, GA 30106
Highlights
- Open-Concept Dining Room
- Stone Countertops
- White Kitchen Cabinets
- Deck
- Walk-In Pantry
- Ceiling height of 9 feet on the main level
About This Home
Almost new 3-level townhouse. Lower level features a spare bedroom and full bath. Middle (main level) has the half bath, open floor plan with living room, dining & kitchen. Living room has ceiling fan and electric fireplace. Kitchen has white cabinets, all stainless appliances (gas stove), large island/breakfast bar and pantry. Access to the rear wood deck. Upper level features the master suite with attached master bath featuring dual vanities and large walk-in shower. There are two spare bedrooms and two full baths. The laundry room has a washer & dryer included. Home has a two-car front entry garage. Landscaping and trash are included. Community has a fire pit area & dog park. Close to shopping and dining and easy access to the East-West Connector. Short drive to Silver Comet Trail. No aggressive dog breeds. Get 50% off the first full month's rent.
Listing Agent
Property Services of Atlanta, Inc. License #281367 Listed on: 10/04/2025
Townhouse Details
Home Type
- Townhome
Year Built
- Built in 2023
Lot Details
- 871 Sq Ft Lot
- Two or More Common Walls
- Landscaped
Parking
- 2 Car Attached Garage
- Front Facing Garage
- Garage Door Opener
- Driveway Level
Home Design
- Composition Roof
- Cement Siding
- Brick Front
Interior Spaces
- 2,500 Sq Ft Home
- 3-Story Property
- Roommate Plan
- Tray Ceiling
- Ceiling height of 9 feet on the main level
- Ceiling Fan
- Recessed Lighting
- Electric Fireplace
- Double Pane Windows
- Living Room with Fireplace
- Open-Concept Dining Room
- Pull Down Stairs to Attic
- Open Access
Kitchen
- Breakfast Bar
- Walk-In Pantry
- Dishwasher
- Stone Countertops
- White Kitchen Cabinets
Flooring
- Carpet
- Laminate
Bedrooms and Bathrooms
- Walk-In Closet
- Dual Vanity Sinks in Primary Bathroom
- Shower Only
Laundry
- Laundry Room
- Laundry in Hall
- Laundry on upper level
- Dryer
- Washer
Finished Basement
- Interior Basement Entry
- Finished Basement Bathroom
Schools
- Sanders Elementary School
- Garrett Middle School
- South Cobb High School
Utilities
- Central Heating and Cooling System
- Phone Available
- Cable TV Available
Additional Features
- Deck
- Property is near shops
Listing and Financial Details
- Security Deposit $2,525
- 12 Month Lease Term
- $75 Application Fee
- Assessor Parcel Number 19084700490
Community Details
Overview
- Property has a Home Owners Association
- Application Fee Required
- Hampton Trace Subdivision
Recreation
- Dog Park
- Trails
Pet Policy
- Pets Allowed
Security
- Carbon Monoxide Detectors
- Fire and Smoke Detector
Map
Source: First Multiple Listing Service (FMLS)
MLS Number: 7661312
- Reynolds Plan at Hampton Trace
- Forsyth Plan at Hampton Trace
- 1570 Halbrook Place SW
- 3722 Willingham Run SW
- 3726 Willingham Run SW
- 3730 Willingham Run SW
- 1745 Lansmere St SW
- 1721 Lansmere St SW
- 1713 Lansmere St SW
- 1717 Lansmere St SW
- 1713 Lansmere St SW
- 1701 Lansmere St SW
- 1693 Lansmere St SW
- 1689 Lansmere St SW
- 1702 Merry Oak Rd SW
- 1763 Merry Oak Rd SW
- 3517 Greenway Dr SW
- 3606 Janna Ln SW
- 4030 Laurie jo Dr SW
- 3753 Austell Rd SW Unit C1
- 3753 Austell Rd SW Unit B2
- 3753 Austell Rd SW Unit A1
- 3753 Austell Rd SW
- 3580 Main Station Dr SW
- 3535 Main Station Dr SW
- 3550 Main Station Dr SW
- 1820 Mulkey Rd
- 3559 Main Station Dr SW
- 1356 Velvet Creek Glen SW
- 3890 Floyd Rd Unit C1HC
- 3890 Floyd Rd Unit B2
- 3890 Floyd Rd Unit A1
- 3890 Floyd Rd Unit Townhome-B1
- 3414 Velvet Creek Dr SW
- 1899 Mulkey Rd
- 3890 Floyd Rd
- 3555 Austell Rd SW
