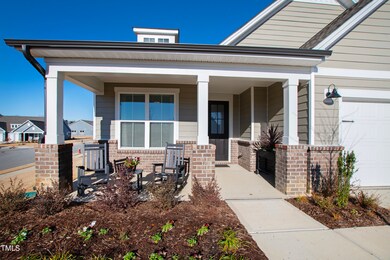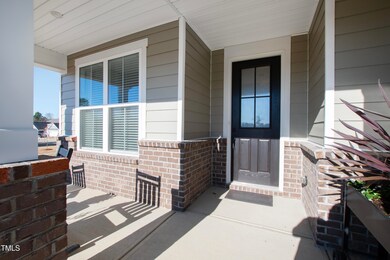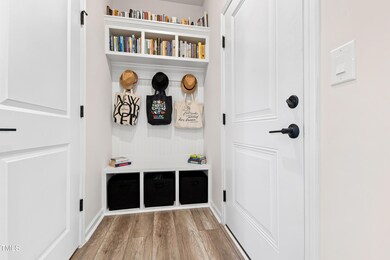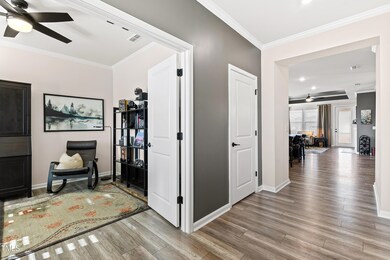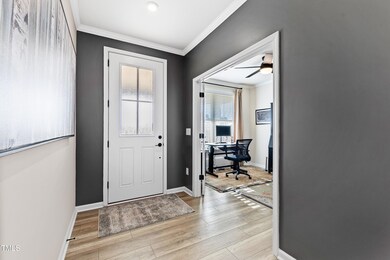1626 Plover Cir Fuquay-Varina, NC 27526
Estimated payment $3,623/month
Highlights
- Fitness Center
- Open Floorplan
- Granite Countertops
- Indoor Pool
- Clubhouse
- Neighborhood Views
About This Home
Welcome to Your Dream Home - Designed for Life's Next Chapter in the 55+ community of Carolina Gardens! Embrace a lifestyle where comfort meets convenience in this beautifully designed Del Webb Mainstay home offering everything you need to enjoy without the hassle of waiting for new construction. Perfectly situated on an elevated cul-de-sac lot, this home provides a rare combination of privacy, elegance, and resort-style living. One of the standout features of this property is its elevated lot position, ensuring unmatched backyard privacy. Whether you're relaxing on the screened porch or enjoying a cup of coffee in your fenced backyard, you'll appreciate the tranquil surroundings. Plus, the clubhouse and community amenities are just a short walk away, making it easy to stay connected, active, and social without ever needing to leave the neighborhood. As you step through the front door of this home, you'll be greeted by natural light streaming through an open-concept layout that feels both spacious and welcoming. The home's thoughtful design makes it ideal for empty nesters who value style, comfort, and functionality. Highlights include a private office space to the left which could be a flex space or third bedroom if needed. To the right, guest quarters, offering a comfortable space for visiting family and friends, as well as a versatile hall closet nook, cleverly utilized as an additional workspace or storage area. The heart of the home is the open kitchen, where meal prep and entertaining become a joy. With ample storage, sleek cabinetry, and a large island, this kitchen is both practical and elegant. The spacious layout makes it easy to create your favorite dishes while staying connected to family and guests in the adjoining family room. The primary owner's suite is designed to be your sanctuary. It's spacious and serene, with a walk-in closet with plenty of storage and a luxurious en suite bathroom featuring upgraded fixtures and modern touches. From the sleek slate-surround fireplace in the living area to the matte black bathroom fixtures, every upgraded detail in this home exudes modern sophistication. Carolina Gardens isn't just a place to live, it's a community built for connection and enjoyment. Here, you'll find a lifestyle with plenty of opportunities to socialize, stay active, and pursue hobbies. With walking paths, fitness centers, and spa-like amenities, you'll have everything you need to live an active life with ease right at your doorstep.
Home Details
Home Type
- Single Family
Est. Annual Taxes
- $4,798
Year Built
- Built in 2023
Lot Details
- 6,970 Sq Ft Lot
- Cul-De-Sac
- Cleared Lot
- Back Yard Fenced
HOA Fees
- $266 Monthly HOA Fees
Parking
- 2 Car Attached Garage
- Front Facing Garage
- Garage Door Opener
- Private Driveway
- 2 Open Parking Spaces
Home Design
- Cottage
- Slab Foundation
- Architectural Shingle Roof
Interior Spaces
- 1,892 Sq Ft Home
- 1-Story Property
- Open Floorplan
- Tray Ceiling
- Smooth Ceilings
- Ceiling Fan
- Recessed Lighting
- Fireplace
- Entrance Foyer
- Family Room
- Home Office
- Laminate Flooring
- Neighborhood Views
- Unfinished Attic
Kitchen
- Eat-In Kitchen
- Built-In Electric Oven
- Built-In Oven
- Gas Cooktop
- Range Hood
- Microwave
- Dishwasher
- Kitchen Island
- Granite Countertops
Bedrooms and Bathrooms
- 2 Bedrooms
- Walk-In Closet
- 2 Full Bathrooms
- Double Vanity
- Soaking Tub
Laundry
- Laundry Room
- Washer and Dryer
Outdoor Features
- Indoor Pool
- Front Porch
Location
- Suburban Location
Schools
- South Lakes Elementary School
- Fuquay Varina Middle School
- Willow Spring High School
Utilities
- Forced Air Heating and Cooling System
- Heating System Uses Natural Gas
- Underground Utilities
- Natural Gas Connected
- Gas Water Heater
- High Speed Internet
- Cable TV Available
Listing and Financial Details
- Assessor Parcel Number 0665984184
Community Details
Overview
- Association fees include cable TV, internet, ground maintenance, storm water maintenance
- Associa Association, Phone Number (919) 741-0263
- Built by Pulte/Del Webb
- Carolina Gardens By Del Webb Subdivision, Mainstay Floorplan
- Maintained Community
Amenities
- Community Barbecue Grill
- Clubhouse
- Billiard Room
- Meeting Room
- Recreation Room
Recreation
- Tennis Courts
- Recreation Facilities
- Fitness Center
- Community Pool
Map
Home Values in the Area
Average Home Value in this Area
Tax History
| Year | Tax Paid | Tax Assessment Tax Assessment Total Assessment is a certain percentage of the fair market value that is determined by local assessors to be the total taxable value of land and additions on the property. | Land | Improvement |
|---|---|---|---|---|
| 2025 | -- | $550,626 | $100,000 | $450,626 |
| 2024 | $4,798 | $548,274 | $100,000 | $448,274 |
| 2023 | -- | $60,000 | $60,000 | $0 |
Property History
| Date | Event | Price | Change | Sq Ft Price |
|---|---|---|---|---|
| 09/14/2025 09/14/25 | Pending | -- | -- | -- |
| 08/27/2025 08/27/25 | Price Changed | $560,000 | -2.6% | $296 / Sq Ft |
| 06/19/2025 06/19/25 | For Sale | $575,000 | -- | $304 / Sq Ft |
Purchase History
| Date | Type | Sale Price | Title Company |
|---|---|---|---|
| Special Warranty Deed | $602,000 | None Listed On Document | |
| Special Warranty Deed | $602,000 | None Listed On Document |
Mortgage History
| Date | Status | Loan Amount | Loan Type |
|---|---|---|---|
| Open | $481,544 | New Conventional | |
| Closed | $481,544 | New Conventional |
Source: Doorify MLS
MLS Number: 10104118
APN: 0665.02-98-4184-000
- 1936 Kinglet Ct
- 1625 Plover Cir
- 2105 Flycatcher Ln
- 1633 Hillstar St
- 1601 Balkan Rd
- 341 Magnolia Acres Ln
- 787 Magnolia Acres Ln
- 2321 Calluna Ct
- 7900 Whimbrel Ln
- 2400 Beeblossom Place
- Stellar Plan at Carolina Gardens - Pinnacle
- Contour Plan at Carolina Gardens - Passport
- Renown Plan at Carolina Gardens - Pinnacle
- Alpine Plan at Carolina Gardens - Passport
- Prestige Plan at Carolina Gardens - Expedition
- Mystique Plan at Carolina Gardens - Expedition
- Mainstay Plan at Carolina Gardens - Expedition
- Compass Plan at Carolina Gardens - Passport
- Stardom Plan at Carolina Gardens - Pinnacle
- Prosperity Plan at Carolina Gardens - Expedition

