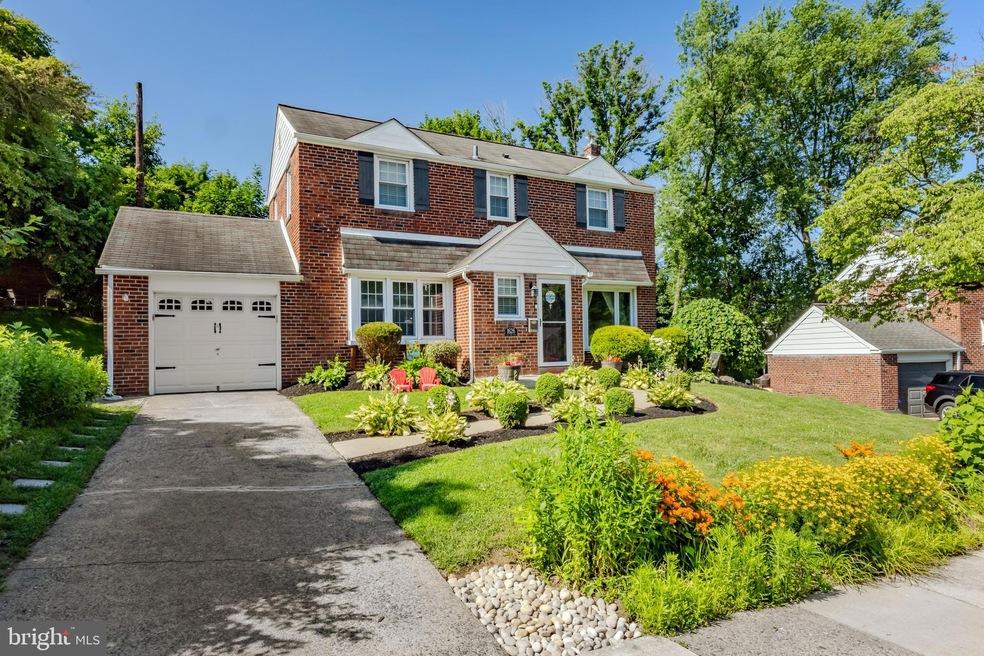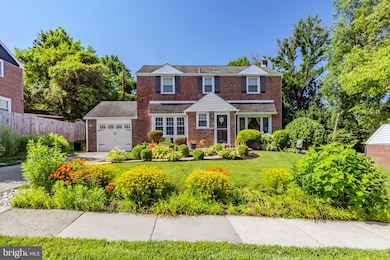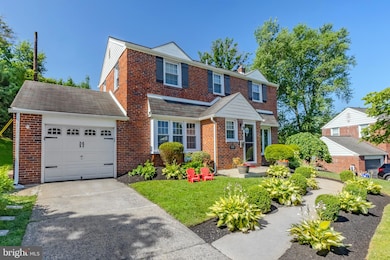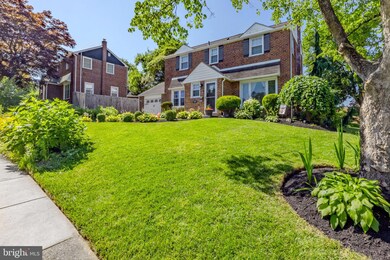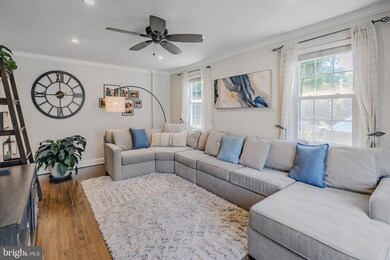
1626 Rose Glen Rd Havertown, PA 19083
Highlights
- Colonial Architecture
- No HOA
- Parking Storage or Cabinetry
- Lynnewood El School Rated A-
- 1 Car Attached Garage
- Forced Air Heating and Cooling System
About This Home
As of August 2025Welcome to this beautifully maintained 3-bedroom, 2 full and 2 half bathroom brick colonial nestled in the desirable Lynnewood neighborhood of Haverford Township. This classic home blends timeless charm with modern updates, offering both style and functionality for today’s lifestyle.
The first floor features a bright, circular flow that seamlessly connects the spacious living room, dining room, and updated kitchen—perfect for both everyday living and entertaining. Natural light pours through windows, highlighting the hardwood floors and elegant finishes throughout.
Step outside to enjoy lush, mature landscaping and vibrant, full gardens that bloom from spring to fall—creating a private, colorful oasis right in your yard.
Additional highlights include a finished basement with a full bath and flexible space for a family room, home office, or gym, as well as an attached garage and private driveway. Recent updates throughout the home ensure move-in readiness, while classic colonial details add enduring character.
Ideally located in a walkable community near parks, top-rated schools, shopping, and public transit—this home offers the perfect blend of comfort, convenience, and charm.
Last Agent to Sell the Property
Keller Williams Main Line License #RS332757 Listed on: 06/25/2025

Home Details
Home Type
- Single Family
Est. Annual Taxes
- $8,306
Year Built
- Built in 1955
Lot Details
- 6,534 Sq Ft Lot
- Lot Dimensions are 59.00 x 66.00
- Property is in excellent condition
Parking
- 1 Car Attached Garage
- Parking Storage or Cabinetry
- Driveway
Home Design
- Colonial Architecture
- Brick Exterior Construction
- Block Foundation
Interior Spaces
- Property has 2 Levels
- Partially Finished Basement
Bedrooms and Bathrooms
- 3 Bedrooms
Utilities
- Forced Air Heating and Cooling System
- Natural Gas Water Heater
Community Details
- No Home Owners Association
- Lynnwood Subdivision
Listing and Financial Details
- Tax Lot 240-000
- Assessor Parcel Number 22-01-01623-00
Ownership History
Purchase Details
Home Financials for this Owner
Home Financials are based on the most recent Mortgage that was taken out on this home.Purchase Details
Home Financials for this Owner
Home Financials are based on the most recent Mortgage that was taken out on this home.Purchase Details
Home Financials for this Owner
Home Financials are based on the most recent Mortgage that was taken out on this home.Purchase Details
Home Financials for this Owner
Home Financials are based on the most recent Mortgage that was taken out on this home.Similar Homes in the area
Home Values in the Area
Average Home Value in this Area
Purchase History
| Date | Type | Sale Price | Title Company |
|---|---|---|---|
| Deed | $324,900 | None Available | |
| Deed | $280,000 | None Available | |
| Deed | $219,000 | -- |
Mortgage History
| Date | Status | Loan Amount | Loan Type |
|---|---|---|---|
| Open | $259,920 | New Conventional | |
| Previous Owner | $243,000 | New Conventional | |
| Previous Owner | $248,000 | New Conventional | |
| Previous Owner | $159,000 | Purchase Money Mortgage |
Property History
| Date | Event | Price | Change | Sq Ft Price |
|---|---|---|---|---|
| 08/14/2025 08/14/25 | Sold | $665,018 | +11.8% | $376 / Sq Ft |
| 06/27/2025 06/27/25 | Pending | -- | -- | -- |
| 06/25/2025 06/25/25 | For Sale | $595,000 | +83.1% | $336 / Sq Ft |
| 12/12/2016 12/12/16 | Sold | $324,900 | 0.0% | $189 / Sq Ft |
| 11/13/2016 11/13/16 | Pending | -- | -- | -- |
| 10/25/2016 10/25/16 | For Sale | $324,900 | -- | $189 / Sq Ft |
Tax History Compared to Growth
Tax History
| Year | Tax Paid | Tax Assessment Tax Assessment Total Assessment is a certain percentage of the fair market value that is determined by local assessors to be the total taxable value of land and additions on the property. | Land | Improvement |
|---|---|---|---|---|
| 2025 | $7,820 | $304,130 | $99,610 | $204,520 |
| 2024 | $7,820 | $304,130 | $99,610 | $204,520 |
| 2023 | $7,598 | $304,130 | $99,610 | $204,520 |
| 2022 | $7,420 | $304,130 | $99,610 | $204,520 |
| 2021 | $12,088 | $304,130 | $99,610 | $204,520 |
| 2020 | $7,202 | $154,950 | $52,220 | $102,730 |
| 2019 | $7,069 | $154,950 | $52,220 | $102,730 |
| 2018 | $6,948 | $154,950 | $0 | $0 |
| 2017 | $6,801 | $154,950 | $0 | $0 |
| 2016 | $850 | $154,950 | $0 | $0 |
| 2015 | $868 | $154,950 | $0 | $0 |
| 2014 | $868 | $154,950 | $0 | $0 |
Agents Affiliated with this Home
-
Brian Griffin

Seller's Agent in 2025
Brian Griffin
Keller Williams Main Line
(484) 557-0835
35 in this area
151 Total Sales
-
Erica Deuschle

Seller Co-Listing Agent in 2025
Erica Deuschle
Keller Williams Main Line
(610) 608-2570
376 in this area
1,440 Total Sales
-
Paul Justice

Buyer's Agent in 2025
Paul Justice
Compass RE
(610) 507-6116
6 in this area
75 Total Sales
-
Michael Haley

Seller's Agent in 2016
Michael Haley
Coldwell Banker Hearthside Realtors-Collegeville
(610) 574-2135
33 Total Sales
-
Anna Skale

Buyer's Agent in 2016
Anna Skale
Keller Williams Main Line
(215) 917-0414
1 in this area
165 Total Sales
Map
Source: Bright MLS
MLS Number: PADE2092806
APN: 22-01-01623-00
- 1636 Rose Glen Rd
- 1613 Lynnewood Dr
- 4032 Marilyn Dr
- 4036 Marilyn Dr
- 4034 Marilyn Dr
- 4040 Marilyn Dr
- 1442 Dorchester Rd
- 456 Colfax Rd
- 1321 Annabella Ave
- 313 Merrybrook Dr
- 107 Ivy Rock Ln
- 22 Barbara Ln
- 627 N Eagle Rd
- 1 Lawrence Rd Unit A3A
- 1 Lawrence Rd Unit L2A
- 345 Ellis Rd
- 14 Claremont Blvd
- 2605 Woodleigh Rd
- 232 Walnut Hill Ln
- 220 Glendale Rd
