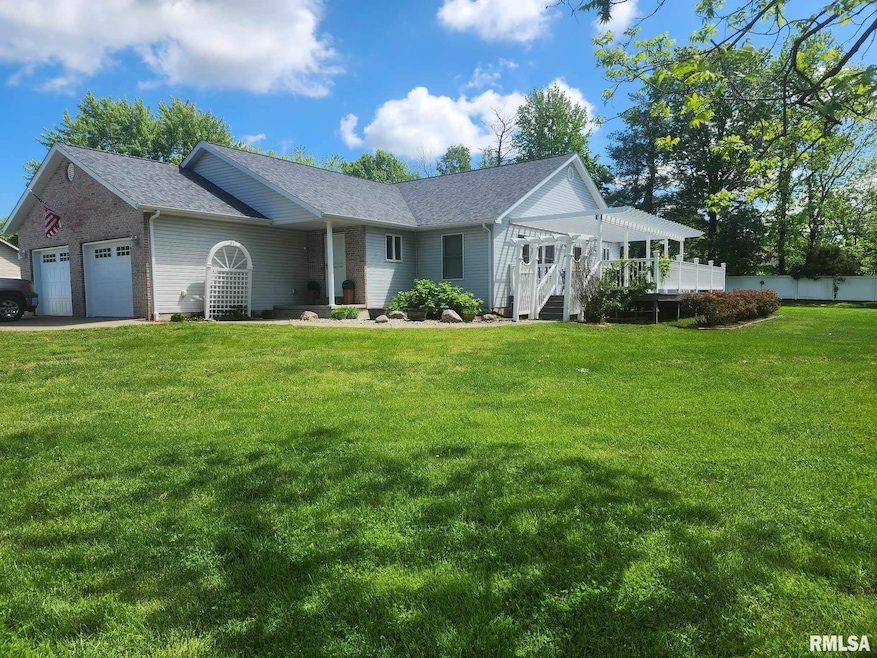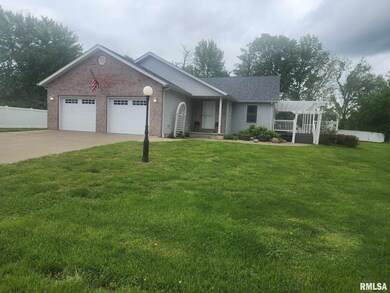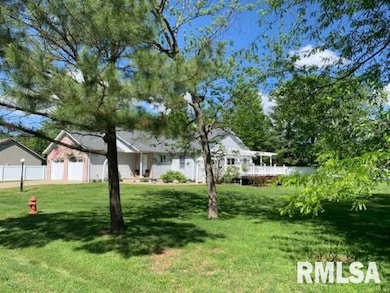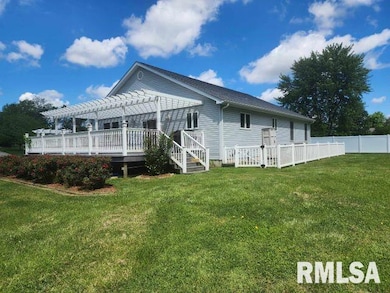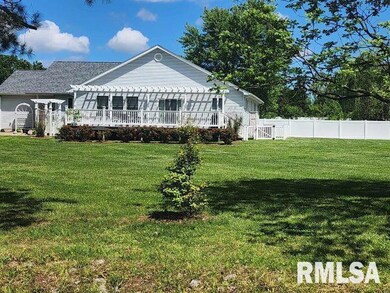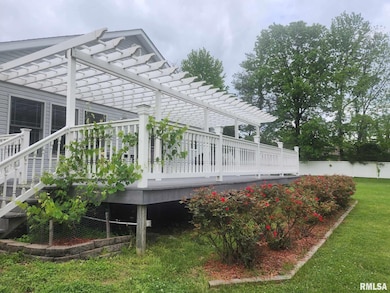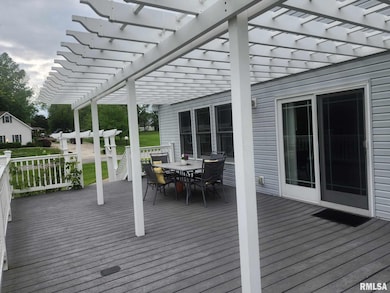
$299,900
- 3 Beds
- 2 Baths
- 1,950 Sq Ft
- 801 Crain St
- Carterville, IL
Brand New 3 Bed, 2 Bath Home on 6 Acres – Only $161/sq ft!Welcome to your dream home! This brand-new construction 3-bedroom, 2-bathroom residence offers modern comfort and serene privacy. Priced at an unbeatable $161 per square foot, this home combines luxury, space, and value in a prime location.Key Features:Brand New Construction: Move-in ready with modern finishes and quality
Sabrina Harmon KELLER WILLIAMS PINNACLE
