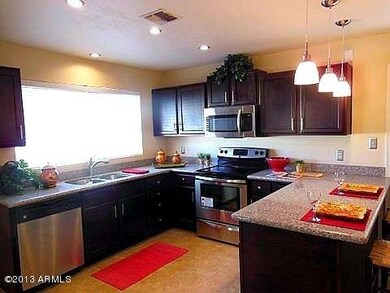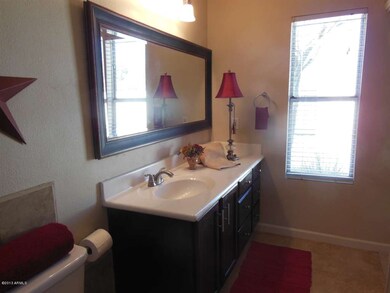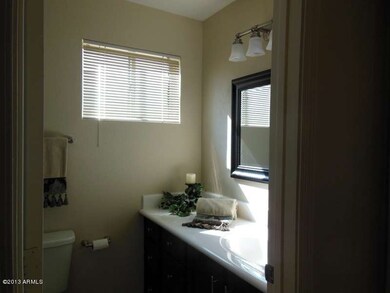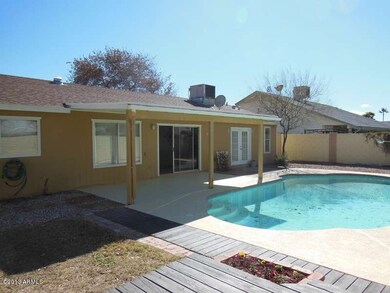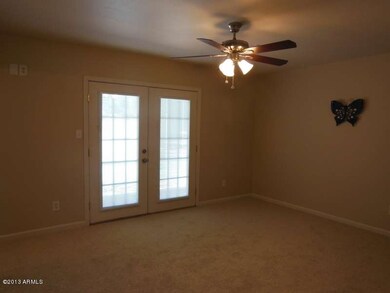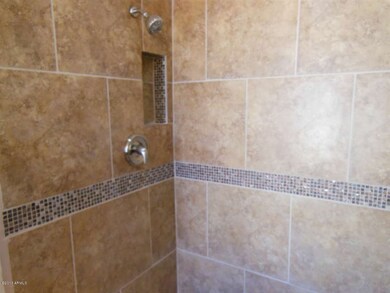
1626 W Estrella Dr Chandler, AZ 85224
Ironwood Vistas NeighborhoodHighlights
- Play Pool
- Granite Countertops
- Covered patio or porch
- Andersen Elementary School Rated A-
- No HOA
- Walk-In Closet
About This Home
As of May 2013back on the market**BEAUTIFUL TRADITIONAL SALE 3 BED 2BATH 2 CAR COVERED PATIO WITH A POOL*20''TILE AND NEW CARPET THRU-OUT*NEW PAINT INSIDE AND OUT*GRANITE SLAB COUNTERS IN KITCHEN WITH DARK CHERRY FINISHED CABINETS*PENDANT AND RECESSED LIGHTING*MARBLE COUNTERS IN BOTH BATHS W/CHERRY CABINETS*3''BASEBOARDS THRU-OUT*MASTER HAS TILED SHOWER WITH NICE ACCENTS AND POCKET DOOR*MASTER DOUBLE DOOR ENTRY IN AND OUTSIDE TO YOUR POOL*NEW FIXTURES*FANS*STAINLESS STEEL APPLIANCES*BEAUTIFUL POOL*COVERED PATIO*RAISED WOOD DECK W/BRICK PLANTERS*FINISHED GARAGE W/NEW DOOR&OPENER*HUGE LAUNDRY AREA WITH PLENTY OF STORAGE/PANTRY*LARGE YARD*FLAGSTONE WALKWAY*ROOM FOR ADDITIONAL CARS*NOT MANY OF THESE UNDER 200K
Last Agent to Sell the Property
West USA Realty License #BR047181000 Listed on: 02/22/2013

Last Buyer's Agent
William Canjura
West USA Realty License #SA641383000

Home Details
Home Type
- Single Family
Est. Annual Taxes
- $995
Year Built
- Built in 1981
Lot Details
- 7,479 Sq Ft Lot
- Block Wall Fence
Parking
- 2 Car Garage
- 1 Open Parking Space
- Garage Door Opener
Home Design
- Wood Frame Construction
- Composition Roof
Interior Spaces
- 1,566 Sq Ft Home
- 1-Story Property
- Ceiling Fan
- Laundry in unit
Kitchen
- Breakfast Bar
- Built-In Microwave
- Dishwasher
- Granite Countertops
Flooring
- Carpet
- Tile
Bedrooms and Bathrooms
- 3 Bedrooms
- Walk-In Closet
- 2 Bathrooms
Outdoor Features
- Play Pool
- Covered patio or porch
Schools
- Pomeroy Elementary School
- John M Andersen Jr High Middle School
Utilities
- Refrigerated Cooling System
- Heating Available
- Cable TV Available
Community Details
- No Home Owners Association
- Knoell East Subdivision
Listing and Financial Details
- Tax Lot 149
- Assessor Parcel Number 302-81-310
Ownership History
Purchase Details
Purchase Details
Home Financials for this Owner
Home Financials are based on the most recent Mortgage that was taken out on this home.Purchase Details
Home Financials for this Owner
Home Financials are based on the most recent Mortgage that was taken out on this home.Purchase Details
Home Financials for this Owner
Home Financials are based on the most recent Mortgage that was taken out on this home.Purchase Details
Home Financials for this Owner
Home Financials are based on the most recent Mortgage that was taken out on this home.Purchase Details
Purchase Details
Purchase Details
Home Financials for this Owner
Home Financials are based on the most recent Mortgage that was taken out on this home.Purchase Details
Home Financials for this Owner
Home Financials are based on the most recent Mortgage that was taken out on this home.Similar Homes in the area
Home Values in the Area
Average Home Value in this Area
Purchase History
| Date | Type | Sale Price | Title Company |
|---|---|---|---|
| Interfamily Deed Transfer | -- | None Available | |
| Warranty Deed | $195,000 | Empire West Title Agency | |
| Cash Sale Deed | $125,000 | Empire West Title Agency | |
| Warranty Deed | $240,000 | Capital Title Agency Inc | |
| Interfamily Deed Transfer | -- | Capital Title Agency Inc | |
| Warranty Deed | -- | Capital Title Agency Inc | |
| Warranty Deed | -- | None Available | |
| Quit Claim Deed | -- | None Available | |
| Warranty Deed | -- | -- | |
| Warranty Deed | $112,500 | Capital Title Agency | |
| Warranty Deed | $96,000 | Chicago Title Insurance Co |
Mortgage History
| Date | Status | Loan Amount | Loan Type |
|---|---|---|---|
| Open | $163,255 | New Conventional | |
| Closed | $191,468 | FHA | |
| Previous Owner | $236,292 | FHA | |
| Previous Owner | $112,200 | Unknown | |
| Previous Owner | $103,500 | New Conventional | |
| Previous Owner | $95,143 | FHA |
Property History
| Date | Event | Price | Change | Sq Ft Price |
|---|---|---|---|---|
| 05/02/2013 05/02/13 | Sold | $195,000 | -1.5% | $125 / Sq Ft |
| 04/12/2013 04/12/13 | Pending | -- | -- | -- |
| 04/05/2013 04/05/13 | For Sale | $197,900 | 0.0% | $126 / Sq Ft |
| 04/05/2013 04/05/13 | Price Changed | $197,900 | +2.3% | $126 / Sq Ft |
| 02/27/2013 02/27/13 | Pending | -- | -- | -- |
| 02/22/2013 02/22/13 | For Sale | $193,500 | +63.8% | $124 / Sq Ft |
| 10/30/2012 10/30/12 | Sold | $118,125 | +7.4% | $76 / Sq Ft |
| 08/17/2012 08/17/12 | Price Changed | $110,000 | 0.0% | $71 / Sq Ft |
| 03/08/2012 03/08/12 | Pending | -- | -- | -- |
| 03/07/2012 03/07/12 | For Sale | $110,000 | -- | $71 / Sq Ft |
Tax History Compared to Growth
Tax History
| Year | Tax Paid | Tax Assessment Tax Assessment Total Assessment is a certain percentage of the fair market value that is determined by local assessors to be the total taxable value of land and additions on the property. | Land | Improvement |
|---|---|---|---|---|
| 2025 | $1,340 | $17,440 | -- | -- |
| 2024 | $1,312 | $16,610 | -- | -- |
| 2023 | $1,312 | $34,280 | $6,850 | $27,430 |
| 2022 | $1,266 | $25,500 | $5,100 | $20,400 |
| 2021 | $1,327 | $23,580 | $4,710 | $18,870 |
| 2020 | $1,321 | $21,600 | $4,320 | $17,280 |
| 2019 | $1,271 | $19,930 | $3,980 | $15,950 |
| 2018 | $1,230 | $18,270 | $3,650 | $14,620 |
| 2017 | $1,147 | $16,960 | $3,390 | $13,570 |
| 2016 | $1,105 | $16,320 | $3,260 | $13,060 |
| 2015 | $1,070 | $14,580 | $2,910 | $11,670 |
Agents Affiliated with this Home
-

Seller's Agent in 2013
Paul Sondergeld
West USA Realty
(602) 571-0674
28 Total Sales
-
W
Buyer's Agent in 2013
William Canjura
West USA Realty
-
S
Seller's Agent in 2012
Susan Powers
Realty One Group
Map
Source: Arizona Regional Multiple Listing Service (ARMLS)
MLS Number: 4894492
APN: 302-81-310
- 1711 W Stottler Dr
- 1616 W Temple St
- 1632 W Gila Ln
- 1630 W Calle Del Norte
- 1771 W Mariposa Ct
- 2100 W Lemon Tree Place Unit 59
- 2100 W Lemon Tree Place Unit 29
- 1417 W Los Arboles Place
- 2019 W Lemon Tree Place Unit 1158
- 2019 W Lemon Tree Place Unit 1185
- 1521 W Kent Dr
- 1227 W Highland St
- 1913 N Verano Way
- 1309 W Calle Del Norte
- 1214 W Estrella Dr
- 1976 N Lemon Tree Ln Unit 16
- 1611 W Palomino Dr
- 2312 W Temple St
- 1405 W El Monte Place
- 2005 W El Alba Way

