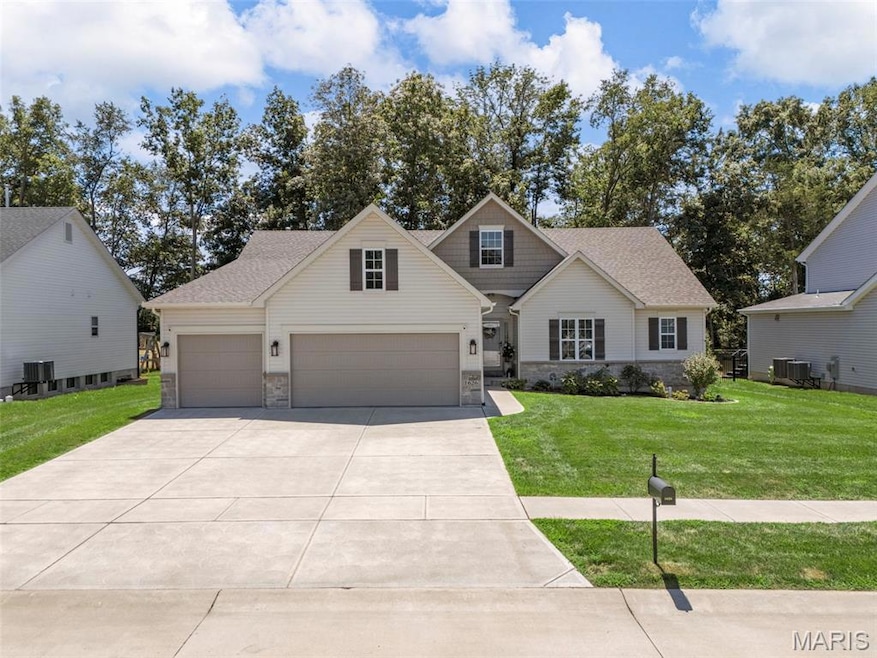
1626 Westlake Ct Pacific, MO 63069
Estimated payment $2,976/month
Highlights
- Open Floorplan
- Traditional Architecture
- Great Room with Fireplace
- Wooded Lot
- Engineered Wood Flooring
- Community Pool
About This Home
Gorgeous 3-bedroom 3-bath Ranch 4 years new packed with Premium Upgrades Spacious open floorplan filled with natural light, highlighted by a stunning Great Room with 12' ceilings, Direct Vent gas fireplace & large dining area.The kitchen is a dream with granite countertops, stainless steel appliances & large island with overhang, perfect for gatherings. Large primary ensuite offers newer crown molding, newer customized walk-in closet & full bath. All 3 bedrooms include new carpet & ceiling fans.Versatile office or den to suit your needs! Additional newer updates include auto Wi-Fi window shades on transom windows, storm doors, upgraded light fixtures, irrigation system,water softener,custom mudroom & laundry built-ins, Plus Extended Backyard.Enjoy outdoor living in this beautifully landscaped backyard with newer patio & firepit. Located in a fantastic subdivision with community pool, playground, & fully stocked fishing lake. This home truly has it all! SHOWINGS BEGIN 08/22 at 9:00 AM
Listing Agent
Coldwell Banker Realty - Gundaker West Regional License #2008031442 Listed on: 08/22/2025

Home Details
Home Type
- Single Family
Est. Annual Taxes
- $4,196
Year Built
- Built in 2021
Lot Details
- 0.27 Acre Lot
- Lot Dimensions are 150x80
- Cul-De-Sac
- Level Lot
- Wooded Lot
HOA Fees
- $38 Monthly HOA Fees
Parking
- 3 Car Attached Garage
- Garage Door Opener
Home Design
- Traditional Architecture
- Brick Veneer
- Vinyl Siding
Interior Spaces
- 2,118 Sq Ft Home
- 1-Story Property
- Open Floorplan
- Historic or Period Millwork
- Ceiling Fan
- Gas Fireplace
- Insulated Windows
- Sliding Doors
- Panel Doors
- Entrance Foyer
- Great Room with Fireplace
- Combination Kitchen and Dining Room
- Home Office
- Storm Doors
- Laundry on main level
Kitchen
- Eat-In Kitchen
- Breakfast Bar
- Electric Range
- Microwave
- Dishwasher
- Kitchen Island
- Disposal
Flooring
- Engineered Wood
- Carpet
Bedrooms and Bathrooms
- 3 Bedrooms
Basement
- Basement Fills Entire Space Under The House
- Basement Ceilings are 8 Feet High
- Basement Window Egress
Outdoor Features
- Patio
- Porch
Schools
- Zitzman Elem. Elementary School
- Riverbend Middle School
- Pacific High School
Utilities
- Cooling Available
- Heating System Uses Natural Gas
- Cable TV Available
Listing and Financial Details
- Assessor Parcel Number 19-6-140-0-028-179000
Community Details
Overview
- Association fees include pool
- Villages At Westlake Association
- Built by Flower and Fendler
Recreation
- Community Pool
Map
Home Values in the Area
Average Home Value in this Area
Tax History
| Year | Tax Paid | Tax Assessment Tax Assessment Total Assessment is a certain percentage of the fair market value that is determined by local assessors to be the total taxable value of land and additions on the property. | Land | Improvement |
|---|---|---|---|---|
| 2024 | $4,196 | $55,560 | $0 | $0 |
| 2023 | $4,196 | $55,560 | $0 | $0 |
| 2022 | $3,382 | $48,737 | $0 | $0 |
| 2021 | $157 | $2,268 | $0 | $0 |
| 2020 | $157 | $2,268 | $0 | $0 |
| 2019 | $157 | $2,268 | $0 | $0 |
| 2018 | $160 | $2,268 | $0 | $0 |
| 2017 | $159 | $2,268 | $0 | $0 |
| 2016 | $118 | $1,668 | $0 | $0 |
| 2015 | $115 | $1,668 | $0 | $0 |
| 2014 | $113 | $1,668 | $0 | $0 |
Property History
| Date | Event | Price | Change | Sq Ft Price |
|---|---|---|---|---|
| 08/22/2025 08/22/25 | For Sale | $475,000 | +30.7% | $224 / Sq Ft |
| 07/23/2021 07/23/21 | Sold | -- | -- | -- |
| 01/13/2021 01/13/21 | For Sale | $363,412 | -- | $172 / Sq Ft |
Purchase History
| Date | Type | Sale Price | Title Company |
|---|---|---|---|
| Quit Claim Deed | -- | None Available | |
| Special Warranty Deed | -- | None Available |
Mortgage History
| Date | Status | Loan Amount | Loan Type |
|---|---|---|---|
| Open | $299,847 | New Conventional | |
| Previous Owner | $269,248 | Construction |
Similar Homes in Pacific, MO
Source: MARIS MLS
MLS Number: MIS25048894
APN: 19-6-140-0-028-179000
- 1619 Westlake Ct
- 1257 Sonoma Way
- 1505 Cypress Dr
- 1859 Forest Ln
- 1718 Highway N
- 2161 Meadow Grass Dr
- 1897 Indian Trail Rd
- 400 Denton Rd
- 49 Brush Creek Dr
- 124 Hogan Ave
- 500 W Pacific St
- 1006 Silver Lake Ridge Dr
- 2120 Old Gray Summit Rd
- 805 Silver Lake View Dr
- 0 Pacific Estates Dr Unit MAR25014960
- S Denton Rd
- 60 Cedar Brook Dr
- 0 N 6th St Unit MAR24075265
- 0 Highland St
- 418 Monroe St
- 1517 W Pacific St
- 709 S 3rd St
- 627 Palisades Dr
- 626 Palisades Dr
- 628 Palisades Dr
- 155 Summit Valley Loop
- 478 Hill Drive Ct Unit 34
- 464 Hill Drive Ct
- 400 Legends Terrace Dr
- 400 Legends Terrace Dr Unit 4-305.1411362
- 400 Legends Terrace Dr Unit 5-301.1411363
- 400 Legends Terrace Dr Unit 7-204.1411366
- 400 Legends Terrace Dr Unit 1-304.1411358
- 400 Legends Terrace Dr Unit 2-304.1411359
- 400 Legends Terrace Dr Unit 5-308.1411364
- 400 Legends Terrace Dr Unit 8-203.1411367
- 400 Legends Terrace Dr Unit 4-206.1411361
- 400 Legends Terrace Dr Unit 6-303.1411365
- 400 Legends Terrace Dr Unit 3-301.1411360
- 1406 Wheatfield Ln






