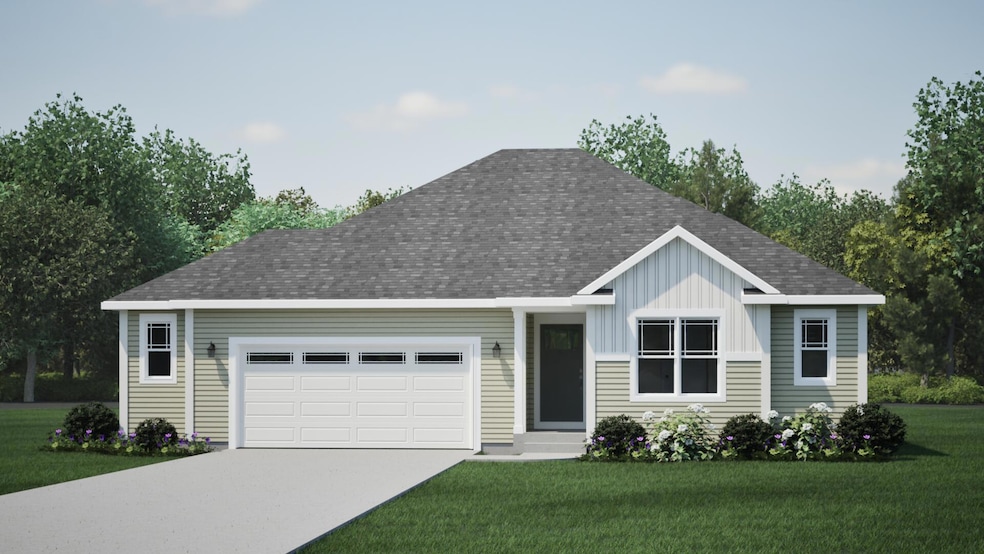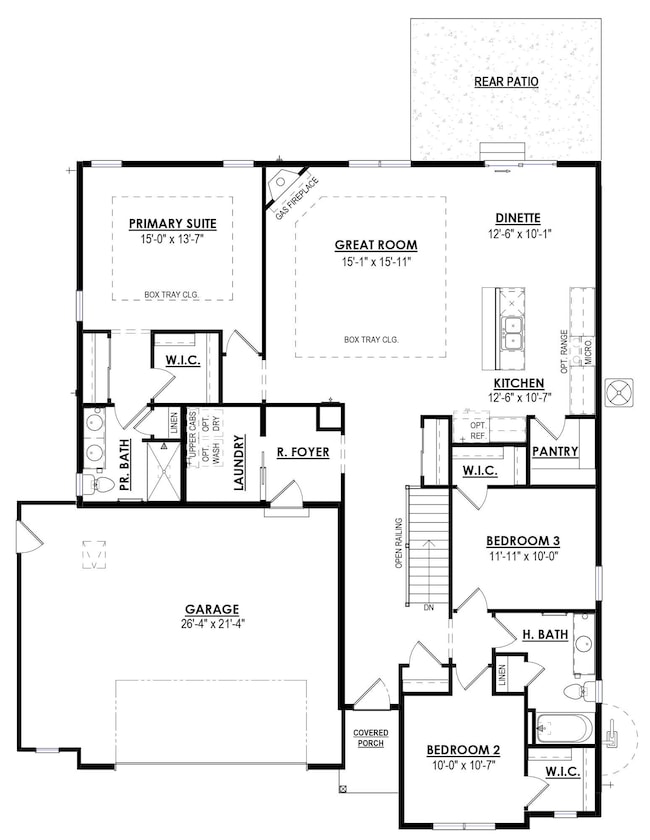1626 Windrush Dr Port Washington, WI 53024
Estimated payment $3,135/month
Total Views
187
3
Beds
2
Baths
1,808
Sq Ft
$276
Price per Sq Ft
Highlights
- New Construction
- Prairie Architecture
- Walk-In Closet
- Woodview Elementary School Rated A
- 2.5 Car Attached Garage
- Laundry Room
About This Home
NEW Construction- Ready February 2026! This beautiful Windsor model has all the amenities you are looking for! The Kitchen includes Quartz Countertops, Kitchen Island with overhang for additional seating, Soft Close Cabinetry, and is open to the Great Room which has a Gas Fireplace with Stone to Ceiling detail. The Primary Suite features a Box Tray Ceiling, Walk-In- Closet, and ensuite bathroom with Double Bowl Vanity. Other Highlights include a 2.5 Car Garage, a private Laundry Room in the Rear Foyer, Box Tray Ceiling in the Great Room as well as LVP Flooring and much, much more! NOTE: Mailing address will be Grafton
Home Details
Home Type
- Single Family
Lot Details
- 8,712 Sq Ft Lot
Parking
- 2.5 Car Attached Garage
- Garage Door Opener
- Unpaved Parking
Home Design
- New Construction
- Prairie Architecture
- Poured Concrete
- Vinyl Siding
- Clad Trim
Interior Spaces
- 1,808 Sq Ft Home
- 1-Story Property
- Gas Fireplace
- Laundry Room
Kitchen
- Microwave
- Dishwasher
- Kitchen Island
- Disposal
Bedrooms and Bathrooms
- 3 Bedrooms
- Split Bedroom Floorplan
- Walk-In Closet
- 2 Full Bathrooms
Basement
- Basement Fills Entire Space Under The House
- Sump Pump
- Stubbed For A Bathroom
Schools
- John Long Middle School
- Grafton High School
Utilities
- Forced Air Heating and Cooling System
- Heating System Uses Natural Gas
Community Details
- Highland Pointe Subdivision
Listing and Financial Details
- Exclusions: Seller's Personal Property.
- Assessor Parcel Number 16-282-0074
Map
Create a Home Valuation Report for This Property
The Home Valuation Report is an in-depth analysis detailing your home's value as well as a comparison with similar homes in the area
Home Values in the Area
Average Home Value in this Area
Property History
| Date | Event | Price | List to Sale | Price per Sq Ft |
|---|---|---|---|---|
| 11/17/2025 11/17/25 | For Sale | $499,900 | -- | $276 / Sq Ft |
Source: Metro MLS
Source: Metro MLS
MLS Number: 1943132
Nearby Homes
- The McKinley Plan at Highland Pointe
- The Atwater Plan at Highland Pointe
- The Siena Plan at Highland Pointe
- The Bridgeport Plan at Highland Pointe
- The Caspian Plan at Highland Pointe
- The Conway Plan at Highland Pointe
- The Sheridan Plan at Highland Pointe
- The Charleston Plan at Highland Pointe
- The Dover Plan at Highland Pointe
- The Windsor Plan at Highland Pointe
- The Wingra Plan at Highland Pointe
- The Addison Plan at Highland Pointe
- The Coral Plan at Highland Pointe
- The Harrington Plan at Highland Pointe
- The Bradford Plan at Highland Pointe
- The Drake Plan at Highland Pointe
- The Catalina Plan at Highland Pointe
- The Hudson Plan at Highland Pointe
- The Saybrook Plan at Highland Pointe
- The Adrian Plan at Highland Pointe
- 2212 New Port Vista Dr
- 1802 E Sauk Rd
- 1084 Westport Dr
- 1579-1589 Portview Dr
- 1740 W Grand Ave
- 457 Bastle Wynd
- 856 Market St
- 502 W Oakland Ave
- 213 S Webster St Unit 213 S Webster Street
- 640-654 W Hillcrest Rd
- 630 N Spring St
- 1102 Brookside Dr
- 248 Emerald Blvd
- 475 Overland Trail
- 1193 Harmony Ln
- 1189 Harmony Ln
- 1004 Beech St
- 1415-1417 12th Ave
- 1505 Wisconsin Ave
- 1921 Seasons Way


