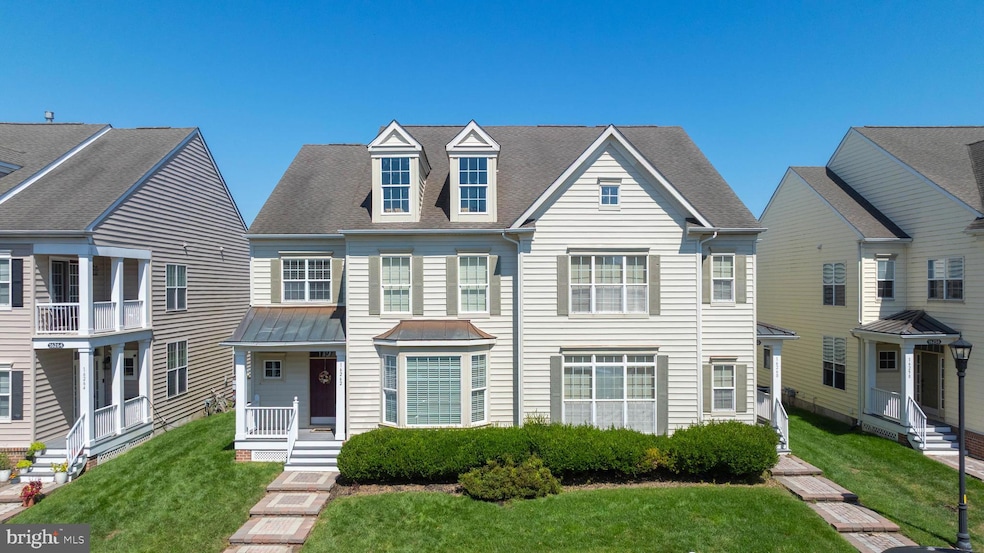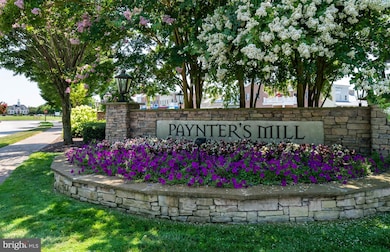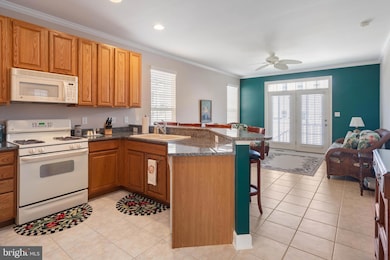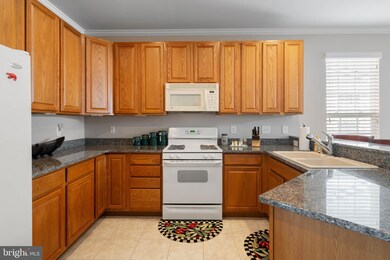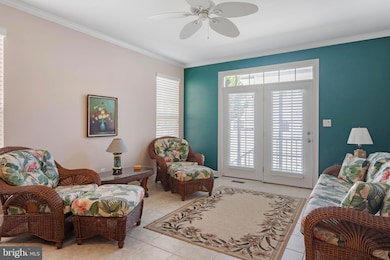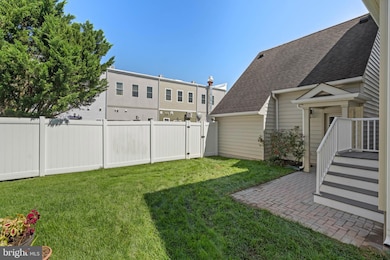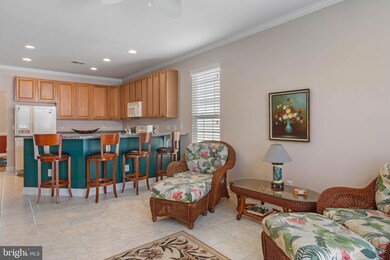16262 John Rowland Trail Milton, DE 19968
Estimated payment $2,559/month
Highlights
- Fitness Center
- Open Floorplan
- Traditional Architecture
- Milton Elementary School Rated A
- Clubhouse
- Wood Flooring
About This Home
NEW PRICE! Seize this Incredible Value Opportunity! Why wait? This meticulously maintained twin home is your affordable, move-in-ready gateway to the beach. Enjoy the best of both worlds: a desirable Lewes location experience (just 6 short miles to Dairy Queen & Savannah Beach!) without the premium Lewes price tag. Loved always as a second home, this property offers rare and desirable FIRST FLOOR LIVING in a spacious, yet instantly cozy floorplan. Your lifestyle extends into this very popular community of Paynter's Mill with amenities galore including pool, pickleball courts, clubhouse, gym, and scenic trails. Dinner is served in your backyard with on-site dining, including Abbott’s Grill, The Nook, and Titanic Pizza. Get ready to enjoy a relaxed, easy-access coastal lifestyle at a newly improved price.
Listing Agent
(302) 236-1046 christine@activeadultsrealty.com Active Adults Realty License #RA-0030990 Listed on: 09/20/2025
Townhouse Details
Home Type
- Townhome
Est. Annual Taxes
- $929
Year Built
- Built in 2006
Lot Details
- 3,485 Sq Ft Lot
- Lot Dimensions are 33.00 x 114.00
- Sprinkler System
- Cleared Lot
- Property is in excellent condition
HOA Fees
- $237 Monthly HOA Fees
Parking
- 1 Car Attached Garage
- Rear-Facing Garage
- Garage Door Opener
Home Design
- Traditional Architecture
- Vinyl Siding
Interior Spaces
- 2,400 Sq Ft Home
- Property has 2 Levels
- Open Floorplan
- Partially Furnished
- Crown Molding
- Ceiling Fan
- Recessed Lighting
- Fireplace Mantel
- Gas Fireplace
- Window Treatments
- Bay Window
- Window Screens
- Entrance Foyer
- Family Room Off Kitchen
- Living Room
- Formal Dining Room
- Loft
- Utility Room
- Garden Views
- Crawl Space
Kitchen
- Gas Oven or Range
- Built-In Microwave
- Dishwasher
- Disposal
Flooring
- Wood
- Carpet
- Ceramic Tile
Bedrooms and Bathrooms
- En-Suite Bathroom
- Walk-In Closet
- Soaking Tub
- Walk-in Shower
Laundry
- Laundry Room
- Laundry on main level
- Stacked Washer and Dryer
Accessible Home Design
- More Than Two Accessible Exits
Outdoor Features
- Patio
- Porch
Schools
- Milton Elementary School
- Mariner Middle School
- Cape Henlopen High School
Utilities
- Forced Air Heating and Cooling System
- Heat Pump System
- Underground Utilities
- Tankless Water Heater
- Propane Water Heater
Listing and Financial Details
- Tax Lot 82
- Assessor Parcel Number 235-22.00-865.00
Community Details
Overview
- Association fees include common area maintenance, management, pool(s), recreation facility, road maintenance, reserve funds, snow removal, trash, lawn maintenance
- Paynters Mill HOA
- Built by Beazer
- Paynters Mill Subdivision
Amenities
- Common Area
- Clubhouse
- Meeting Room
Recreation
- Tennis Courts
- Community Basketball Court
- Community Playground
- Fitness Center
- Community Pool
- Jogging Path
Pet Policy
- Dogs and Cats Allowed
Map
Home Values in the Area
Average Home Value in this Area
Tax History
| Year | Tax Paid | Tax Assessment Tax Assessment Total Assessment is a certain percentage of the fair market value that is determined by local assessors to be the total taxable value of land and additions on the property. | Land | Improvement |
|---|---|---|---|---|
| 2025 | $929 | $40,600 | $7,500 | $33,100 |
| 2024 | $2,001 | $40,600 | $7,500 | $33,100 |
| 2023 | $1,999 | $40,600 | $7,500 | $33,100 |
| 2022 | $1,930 | $40,600 | $7,500 | $33,100 |
| 2021 | $1,912 | $40,600 | $7,500 | $33,100 |
| 2020 | $1,906 | $40,600 | $7,500 | $33,100 |
| 2019 | $1,909 | $40,600 | $7,500 | $33,100 |
| 2018 | $1,783 | $40,600 | $0 | $0 |
| 2017 | $1,707 | $40,600 | $0 | $0 |
| 2016 | $1,622 | $40,600 | $0 | $0 |
| 2015 | $1,550 | $40,600 | $0 | $0 |
| 2014 | $1,538 | $40,600 | $0 | $0 |
Property History
| Date | Event | Price | List to Sale | Price per Sq Ft |
|---|---|---|---|---|
| 11/05/2025 11/05/25 | Price Changed | $425,000 | -5.6% | $177 / Sq Ft |
| 09/20/2025 09/20/25 | For Sale | $450,000 | -- | $188 / Sq Ft |
Source: Bright MLS
MLS Number: DESU2096990
APN: 235-22.00-865.00
- 16240 John Rowland Trail
- 16466 Samuel Paynter Blvd
- 16455 Barney Ln
- 16612 Howard Millman Ln
- 203 Heronwood Ln
- 16556 Samuel Paynter Blvd Unit 189
- 15519 Coastal Hwy
- 29608 Riverstone Dr
- 29575 Fieldstone Dr
- 29635 Riverstone Dr
- 31044 Sycamore Dr
- 30859 Edgewater Dr
- 19860 Lightship Cove Dr
- 19858 Lightship Cove Dr
- 19854 Lightship Cove Dr
- 19856 Lightship Cove Dr
- 19848 Lightship Cove Dr
- 19862 Lightship Cove Dr
- 19852 Lightship Cove Dr
- 19850 Lightship Cove Dr
- 16335 Abraham Potter Run Unit 103
- 16406 Stormy Way
- 17079 Apples Way
- 29847 Sandstone Dr
- 17236 Pine Water Dr
- 16894 Beulah Blvd
- 16402 Corkscrew Ct
- 17036 Kaeleigh Ct
- 24160 Port Ln
- 17275 King Phillip Way Unit 9
- 20141 Riesling Ln
- 20141 Riesling Ln Unit 406
- 20141 Riesling Ln Unit 306
- 17293 King Phillip Way Unit 10
- 24258 Zinfandel Ln
- 17314 King Philip Way
- 24238 Zinfandel Ln
- 14679 Coastal Hwy
- 12001 Old Vine Blvd
- 12001 Old Vine Blvd Unit 305
