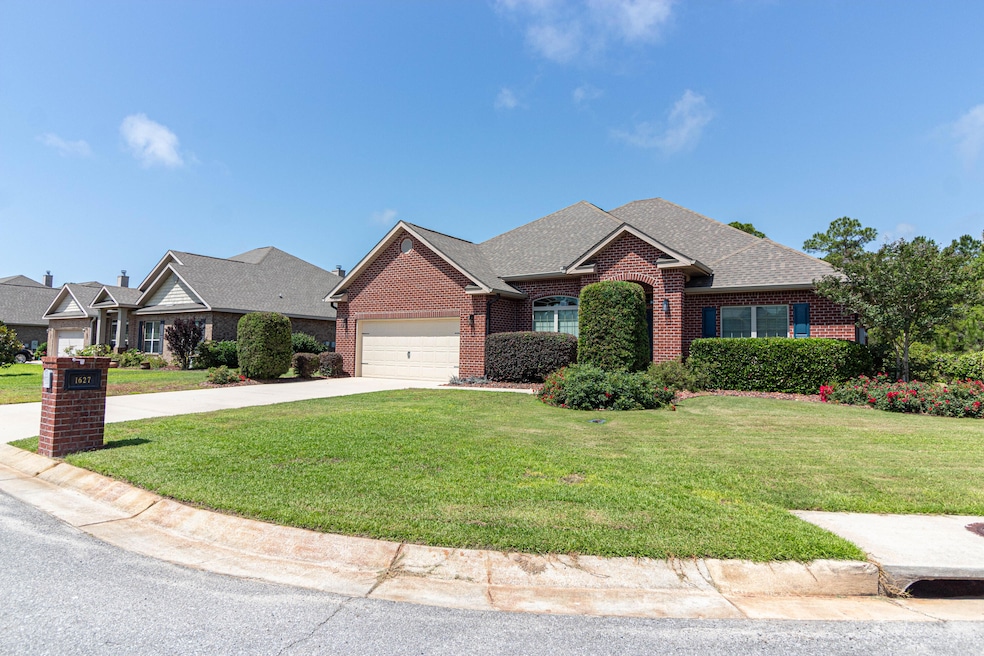
1627 Beachcomber Dr Gulf Breeze, FL 32563
Estimated payment $3,559/month
Highlights
- Contemporary Architecture
- Newly Painted Property
- Fireplace
- West Navarre Intermediate School Rated A-
- Covered Patio or Porch
- Hurricane or Storm Shutters
About This Home
Welcome home to this beautifully updated 4-bedroom, 3-bath all-brick residence, offering a bright, open layout, cozy spaces to unwind, and thoughtful features designed for everyday comfort and entertaining alike.This spacious home features a split floor plan, a dedicated office/study, and a large formal dining room, perfect for both work and gatherings. Natural light fills the living areas, highlighting the recently installed luxury vinyl plank flooring and neutral color palette. The interior, garage, and both entry doors have been freshly repainted, giving the home a clean, refreshed look.The kitchen is the heart of the home, featuring granite countertops, a center island, an extended breakfast bar for extra seating, ample cabinetry, and a sunny breakfast nook that adds charm and
Home Details
Home Type
- Single Family
Est. Annual Taxes
- $4,524
Year Built
- Built in 2013
Lot Details
- 0.25 Acre Lot
- Lot Dimensions are 98x113
- Interior Lot
- Level Lot
- Sprinkler System
Parking
- 2 Car Garage
- 4 Driveway Spaces
- Automatic Garage Door Opener
Home Design
- Contemporary Architecture
- Newly Painted Property
- Brick Exterior Construction
- Frame Construction
- Dimensional Roof
Interior Spaces
- 2,593 Sq Ft Home
- 1-Story Property
- Crown Molding
- Tray Ceiling
- Ceiling Fan
- Recessed Lighting
- Fireplace
- Family Room
- Washer and Dryer Hookup
Kitchen
- Breakfast Bar
- Electric Oven
- Self-Cleaning Oven
- Stove
- Microwave
- Dishwasher
- Kitchen Island
Flooring
- Tile
- Vinyl
Bedrooms and Bathrooms
- 4 Bedrooms
- Split Bedroom Floorplan
- Walk-In Closet
- 3 Full Bathrooms
- Dual Vanity Sinks in Primary Bathroom
- Separate Shower in Primary Bathroom
- Bathtub Includes Tile Surround
- Garden Bath
Home Security
- Hurricane or Storm Shutters
- Fire and Smoke Detector
Outdoor Features
- Covered Patio or Porch
Schools
- West Navarre Elementary School
- Woodlawn Beach Middle School
- Navarre High School
Utilities
- Central Heating and Cooling System
- Underground Utilities
- Electric Water Heater
- Phone Available
Community Details
- Property has a Home Owners Association
- Association fees include accounting, ground keeping, management
- Liberty Community Mg Association
- Summerset Estates Subdivision
- The community has rules related to covenants
Listing and Financial Details
- Assessor Parcel Number 20-2S-27-5279-00K00-0050
Map
Home Values in the Area
Average Home Value in this Area
Tax History
| Year | Tax Paid | Tax Assessment Tax Assessment Total Assessment is a certain percentage of the fair market value that is determined by local assessors to be the total taxable value of land and additions on the property. | Land | Improvement |
|---|---|---|---|---|
| 2024 | $4,718 | $378,065 | $70,000 | $308,065 |
| 2023 | $4,718 | $370,357 | $65,000 | $305,357 |
| 2022 | $4,761 | $370,551 | $55,000 | $315,551 |
| 2021 | $4,325 | $294,442 | $42,000 | $252,442 |
| 2020 | $4,081 | $279,117 | $0 | $0 |
| 2019 | $3,799 | $258,293 | $0 | $0 |
| 2018 | $3,659 | $244,830 | $0 | $0 |
| 2017 | $3,628 | $240,024 | $0 | $0 |
| 2016 | $3,539 | $233,348 | $0 | $0 |
| 2015 | $3,454 | $224,106 | $0 | $0 |
| 2014 | $3,327 | $217,040 | $0 | $0 |
Property History
| Date | Event | Price | Change | Sq Ft Price |
|---|---|---|---|---|
| 05/23/2025 05/23/25 | For Sale | $585,000 | +104.4% | $226 / Sq Ft |
| 06/23/2019 06/23/19 | Off Market | $286,195 | -- | -- |
| 11/13/2013 11/13/13 | Sold | $286,195 | 0.0% | $110 / Sq Ft |
| 07/01/2013 07/01/13 | Pending | -- | -- | -- |
| 01/14/2013 01/14/13 | For Sale | $286,195 | -- | $110 / Sq Ft |
Purchase History
| Date | Type | Sale Price | Title Company |
|---|---|---|---|
| Interfamily Deed Transfer | -- | First International Ttl Inc | |
| Special Warranty Deed | $286,195 | Dhi Title Of Florida Inc |
Mortgage History
| Date | Status | Loan Amount | Loan Type |
|---|---|---|---|
| Open | $245,000 | New Conventional | |
| Closed | $182,000 | New Conventional |
Similar Homes in Gulf Breeze, FL
Source: Navarre Area Board of REALTORS®
MLS Number: 977117
APN: 20-2S-27-5279-00K00-0050
- 6013 Emerald Sound Dr
- 6007 Emerald Sound Dr
- 1474 Suncrest St
- xxxx Suncrest St
- 1437 Suncrest St
- 1560 Sunny Oak St
- 1564 Sunny Oak St
- 1568 Sunny Oak St
- 1731 Village Pkwy
- 1570 Sunny Oak St
- 1804 Twin Pine Blvd
- 1735 Village Pkwy
- 5971 Emerald Sound Dr
- 1745 Village Pkwy
- 1823 Fuller Dr Unit Lot 8 Floridale Bea
- 1729 Waterford Sound Blvd
- 1775 Village Pkwy
- 1637 Smugglers Cove Cir
- 1604 Smugglers Cove Cir
- 1733 E Smugglers Cove Dr
- 1675 Champagne Ave
- 1861 Teal Cir
- 1899 Reserve Blvd
- 1900 Reserve Blvd
- 6278 Heronwalk Dr
- 6340 Heronwalk Dr
- 5681 Stellarjay St
- 1873 Natures Way
- 1957 Cardinal Ln
- 6616 Forest Bay Ave
- 1628 Ponderosa Dr
- 1922 Bright Water Dr
- 1854 Flamingo Ln
- 5619 Charter Cir
- 2052 Shadow Lake Dr
- 1830 Iris Ln
- 6797 Water St
- 1782 Saint Mary Dr
- 6658 Redfield St
- 1789 Sound Hammock Dr






