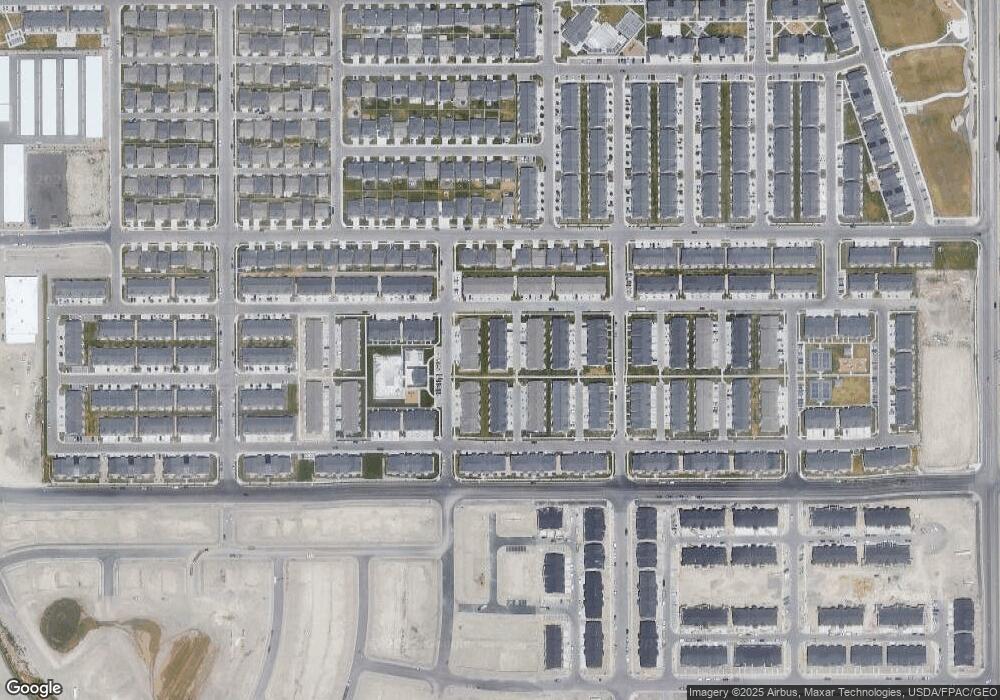Estimated Value: $438,118 - $471,000
4
Beds
3
Baths
2,296
Sq Ft
$197/Sq Ft
Est. Value
About This Home
This home is located at 1627 N 3890 W Unit 2109, Lehi, UT 84043 and is currently estimated at $452,780, approximately $197 per square foot. 1627 N 3890 W Unit 2109 is a home located in Utah County with nearby schools including North Point Elementary School, Willowcreek Middle School, and Lehi High School.
Ownership History
Date
Name
Owned For
Owner Type
Purchase Details
Closed on
Nov 15, 2021
Sold by
Edge Homes Utah Llc
Bought by
Pestana Margaret and Pestana Raymond
Current Estimated Value
Home Financials for this Owner
Home Financials are based on the most recent Mortgage that was taken out on this home.
Original Mortgage
$294,404
Outstanding Balance
$269,203
Interest Rate
2.99%
Mortgage Type
New Conventional
Estimated Equity
$183,577
Create a Home Valuation Report for This Property
The Home Valuation Report is an in-depth analysis detailing your home's value as well as a comparison with similar homes in the area
Home Values in the Area
Average Home Value in this Area
Purchase History
| Date | Buyer | Sale Price | Title Company |
|---|---|---|---|
| Pestana Margaret | -- | Trident Title Ins Agcy Llc |
Source: Public Records
Mortgage History
| Date | Status | Borrower | Loan Amount |
|---|---|---|---|
| Open | Pestana Margaret | $294,404 |
Source: Public Records
Tax History Compared to Growth
Tax History
| Year | Tax Paid | Tax Assessment Tax Assessment Total Assessment is a certain percentage of the fair market value that is determined by local assessors to be the total taxable value of land and additions on the property. | Land | Improvement |
|---|---|---|---|---|
| 2025 | $2,069 | $239,635 | $64,000 | $371,700 |
| 2024 | $2,069 | $242,440 | $0 | $0 |
| 2023 | $1,893 | $240,845 | $0 | $0 |
| 2022 | $1,754 | $216,425 | $0 | $0 |
| 2021 | $682 | $70,000 | $70,000 | $0 |
Source: Public Records
Map
Nearby Homes
- 3972 W 1530 N
- 1629 N 3860 W
- 1632 N 3830 W
- 4827 N Sage Dr
- 4037 W 1730 N
- 1453 N 3860 W Unit 108
- 4089 W 1700 N Unit 618
- 1731 N 3780 W
- 1624 N 3740 W
- 1630 N 3740 W Unit 1955
- 4126 W 1530 N Unit DD101
- 2773 N Tower Way
- 236 W Glenbrittle Dr Unit 204
- 4057 W 1760 N
- 3715 W 1480 N Unit K303
- 3722 W 1440 N Unit F202
- 1606 N 4230 W
- 3984 W 1850 N Unit D102
- Type C Outer Townhome Plan at Gardner Point - Townhomes
- Jordan Plan at Gardner Point
- 1621 N 3890 W Unit 2110
- 1615 N 3890 W Unit 2111
- 1639 N 3890 W Unit 2107
- 1645 N 3890 W
- 1645 N 3890 W Unit 2106
- 1622 N 3950 W Unit 1
- 1622 N 3950 W Unit 2101
- 1628 N 3950 W Unit 2102
- 1634 N 3950 W Unit 2103
- 1093 N 3890 W Unit KK302
- 1640 N 3950 W Unit 2104
- 1626 N 3890 W
- 1626 N 3890 W Unit 2114
- 1567 N 3890 W Unit 2007
- 1620 N 3890 W Unit 2113
- 1632 N 3890 W Unit 2115
- 1614 N 3890 W Unit 2112
- 1638 N 3890 W Unit 2116
- 1646 N 3950 W Unit 2105
- 1561 N 3890 W Unit 2008
