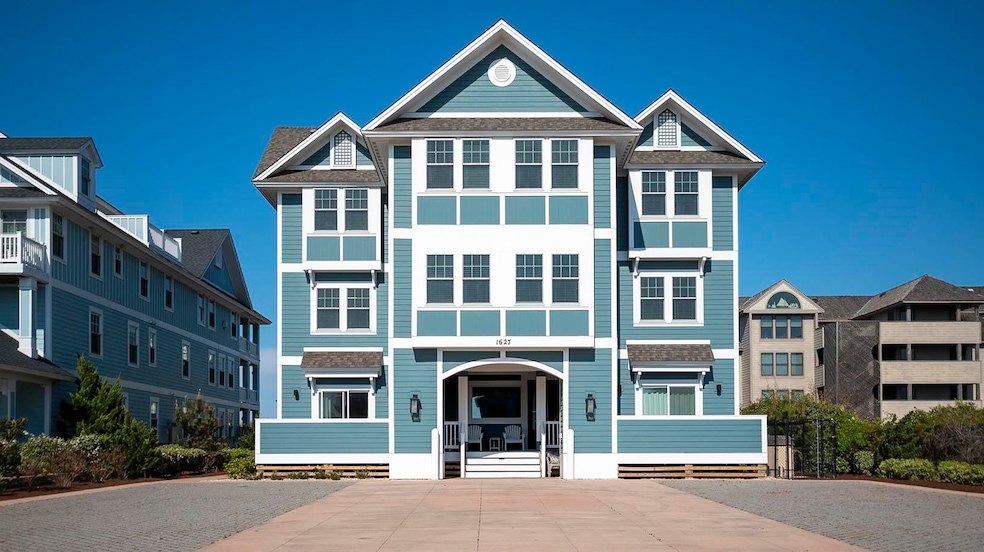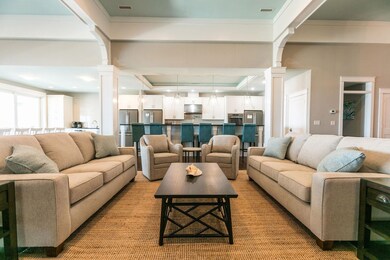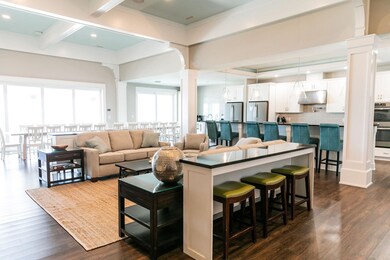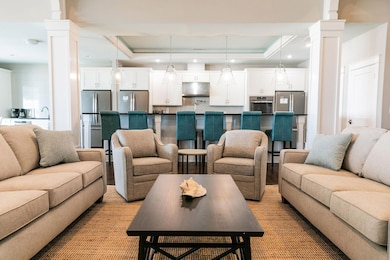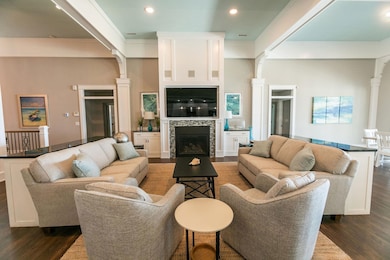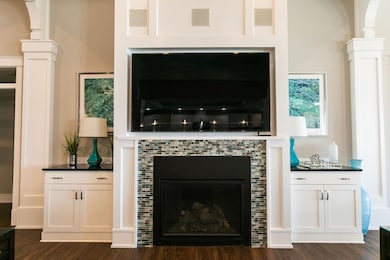1627 N Virginia Dare Trail Unit Lot 6 Pt 5 Kill Devil Hills, NC 27948
Estimated payment $44,193/month
Highlights
- Beach Front
- Ocean View
- 0.74 Acre Lot
- First Flight Middle School Rated A-
- Concrete Pool
- Second Refrigerator
About This Home
Experience the beauty of "Aphrodite", a luxurious oceanfront estate with a fresh new look and multiple updates in 2024! This extraordinary home was designed to host large groups with style, comfort, and functionality in mind, while providing a strong investment opportunity. Beautifully landscaped gardens flank the driveway and main entrance to the home. The impressive open foyer spans up to the third floor and offers a dramatic and welcoming entrance. The first level provides 6 comfortable bedroom suites along with multiple areas of entertainment including an arcade, theater, kitchenette, recreation room, and direct access to the home's outdoor oasis. The custom pool area features a built-in lazy river, swim-up bar and a shallow, "wet deck" area for hours of in-pool relaxation. Adjacent to the pool deck is a three-story cabana, featuring a tiki bar, covered lounge, and rooftop deck, which connects back to levels two and three of the main home via decks. The second level of the home features 10 bedroom suites, sitting area, recreation room with billiard table, and stunning ocean view bar. The grand finale of the home is on the third level with magnificent ocean views from the expansive great room featuring cathedral ceilings, custom moldings and fireplace, chef's kitchen, and dining area. This level also features 8 additional bedroom suites and a sitting area. Each level of the home offers multiple decks where you can enjoy the panoramic ocean views, along with a dune deck that is the perfect space to watch the incredible Outer Banks sunrises. This home offers true luxury to both owners and guests alike. With impressive rental performance, this home is a true masterpiece to add to any portfolio.
Listing Agent
SAGA Realty and Construction Brokerage Phone: 252-207-6452 License #174696 Listed on: 04/19/2024
Home Details
Home Type
- Single Family
Est. Annual Taxes
- $51,062
Year Built
- Built in 2017
Lot Details
- 0.74 Acre Lot
- Beach Front
- Property is zoned OIR
Home Design
- Craftsman Architecture
- Coastal Architecture
- Reverse Style Home
- Frame Construction
- Wood Siding
- Piling Construction
Interior Spaces
- 11,584 Sq Ft Home
- Wet Bar
- Cathedral Ceiling
- Fireplace
- Entrance Foyer
- Game Room
- Ocean Views
- Stacked Washer and Dryer
Kitchen
- Built-In Oven
- Microwave
- Second Refrigerator
- Ice Maker
- Second Dishwasher
- Wine Cooler
Flooring
- Carpet
- Ceramic Tile
Bedrooms and Bathrooms
- 24 Bedrooms
Parking
- Paved Parking
- Off-Street Parking
Pool
- Concrete Pool
- Outdoor Pool
Utilities
- Forced Air Zoned Heating and Cooling System
- Heat Pump System
- Municipal Utilities District Water
Community Details
- Built by SAGA Construction
- Croatan Shores Subdivision
Listing and Financial Details
- Tax Block B
Map
Home Values in the Area
Average Home Value in this Area
Tax History
| Year | Tax Paid | Tax Assessment Tax Assessment Total Assessment is a certain percentage of the fair market value that is determined by local assessors to be the total taxable value of land and additions on the property. | Land | Improvement |
|---|---|---|---|---|
| 2025 | $38,296 | $6,998,800 | $1,580,000 | $5,418,800 |
| 2024 | $42,296 | $4,117,900 | $1,145,500 | $2,972,400 |
| 2023 | $21,148 | $4,236,796 | $1,145,500 | $3,091,296 |
| 2022 | $40,694 | $4,236,796 | $1,145,500 | $3,091,296 |
| 2021 | $40,694 | $4,236,796 | $1,145,500 | $3,091,296 |
| 2020 | $40,694 | $4,236,796 | $1,145,500 | $3,091,296 |
| 2019 | $43,854 | $3,514,200 | $708,700 | $2,805,500 |
| 2018 | $33,422 | $2,719,600 | $708,700 | $2,010,900 |
| 2017 | $14,907 | $1,236,000 | $708,700 | $527,300 |
| 2016 | $14,402 | $1,236,000 | $708,700 | $527,300 |
| 2014 | $9,858 | $1,236,000 | $708,700 | $527,300 |
Property History
| Date | Event | Price | List to Sale | Price per Sq Ft |
|---|---|---|---|---|
| 02/24/2025 02/24/25 | Price Changed | $7,600,000 | -1.3% | $656 / Sq Ft |
| 09/11/2024 09/11/24 | Price Changed | $7,700,000 | -1.3% | $665 / Sq Ft |
| 04/19/2024 04/19/24 | For Sale | $7,800,000 | -- | $673 / Sq Ft |
Purchase History
| Date | Type | Sale Price | Title Company |
|---|---|---|---|
| Special Warranty Deed | $6,800,000 | None Available | |
| Warranty Deed | -- | -- | |
| Quit Claim Deed | -- | -- | |
| Warranty Deed | -- | None Available |
Mortgage History
| Date | Status | Loan Amount | Loan Type |
|---|---|---|---|
| Closed | $5,800,000 | Purchase Money Mortgage | |
| Previous Owner | $2,626,000 | Adjustable Rate Mortgage/ARM |
Source: Outer Banks Association of REALTORS®
MLS Number: 125401
APN: 002774000
- 1633 N Virginia Dare Trail Unit C2
- 1701 N Virginia Dare Trail Unit C3
- 1711 Bobby Lee Trail
- 1541 N Virginia Dare Trail Unit L-3
- 1613 N Croatan Hwy Unit 23
- 1726 Bobby Lee Trail Unit Lot 5
- 1718 Soble Dr Unit Lot23&part24
- 1505 N Virginia Dare Trail Unit Lot 19
- 105 Camellia Dr Unit Lot 7
- 102 E Landing Dr Unit Lot 2
- 700 Skipjack Ln Unit G7
- 1319 N Virginia Dare Trail Unit 3E
- 1319 N Virginia Dare Trail Unit 4F
- 1319 N Virginia Dare Trail Unit 3S
- 1319 N Virginia Dare Trail Unit 2R
- 1319 N Virginia Dare Trail Unit 3O
- 1319 N Virginia Dare Trail Unit 3Q
- 403 Indian Dr Unit Lot 7
- 1315 N Virginia Dare Trail
- 330 Canal Dr Unit 170
