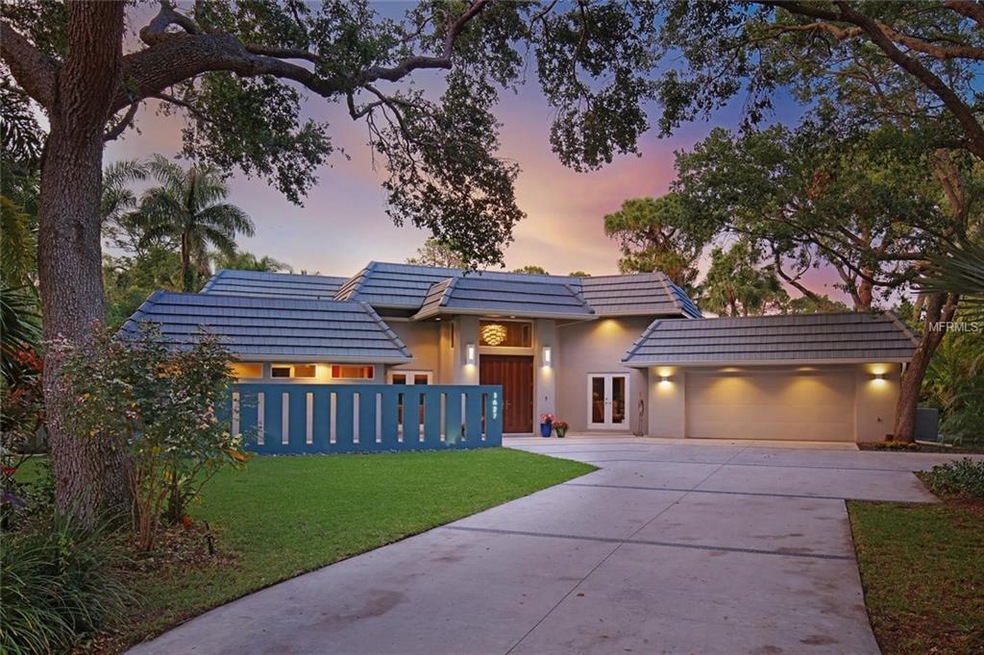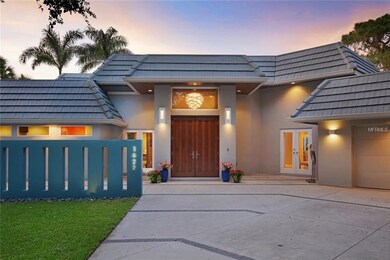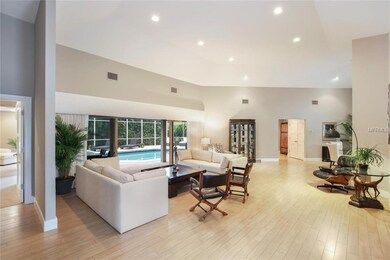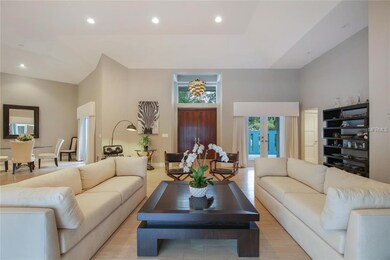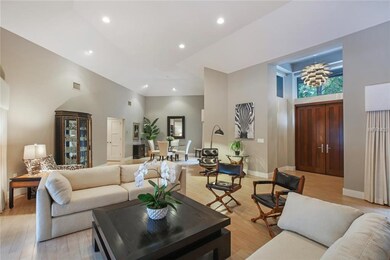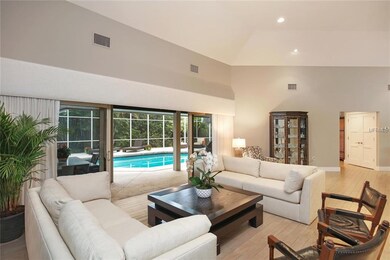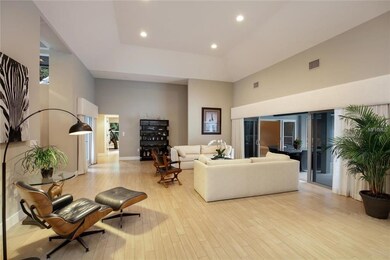
1627 Peregrine Point Ct Sarasota, FL 34231
The Landings NeighborhoodHighlights
- Water Access
- Fitness Center
- In Ground Pool
- Phillippi Shores Elementary School Rated A
- Oak Trees
- Custom Home
About This Home
As of March 2019Escape to the serenity of The Landings, one of Sarasota’s signature gated communities only 15 minutes from downtown. Here you’ll find this dynamic 4 bedroom, 3.5 bath home, which begins with custom-made double wood doors leading into a foyer with chandelier. As you journey further into the space, you’ll come across the expansive living room with soaring 16 ft. ceilings and glass sliding doors that lead to the pristine pool deck. Entertain effortlessly from the open kitchen, which features GE Monogram stainless steel appliances, a center island, double walk-in pantries, wine refrigerator, quartz countertops and beautifully-crafted wood cabinetry. Where better to relax than this enormous master retreat, located for seclusion and appointed with a sitting room, doors to the pool, spa-inspired bathroom with rain shower and free-standing tub, and access to an adjacent bonus room/office/nursery or gym. In recent years, this property has been renovated, including impact glass windows and doors, new plumbing and electric throughout, and re-landscaped making it easy to just move in and start enjoying the Landings lifestyle. This sought-after community is beautifully balanced with nature and the Bayfront, and while you’ll feel a world away, you’ll be minutes from fantastic restaurants, grocery shops, Siesta Key and more.
Last Agent to Sell the Property
COLDWELL BANKER REALTY License #3007728 Listed on: 05/14/2018

Home Details
Home Type
- Single Family
Est. Annual Taxes
- $9,596
Year Built
- Built in 1984
Lot Details
- 0.43 Acre Lot
- Lot Dimensions are 134x186x76x147
- South Facing Home
- Fenced
- Mature Landscaping
- Irrigation
- Oak Trees
- Property is zoned RSF1
HOA Fees
- $102 Monthly HOA Fees
Parking
- 2 Car Attached Garage
- Parking Pad
- Oversized Parking
- Garage Door Opener
- Driveway
- Secured Garage or Parking
- Open Parking
Home Design
- Custom Home
- Contemporary Architecture
- Slab Foundation
- Tile Roof
- Block Exterior
- Stucco
Interior Spaces
- 3,230 Sq Ft Home
- Open Floorplan
- High Ceiling
- Ceiling Fan
- Blinds
- Drapes & Rods
- Family Room
- Separate Formal Living Room
- Formal Dining Room
- Storage Room
- Inside Utility
Kitchen
- Range with Range Hood
- Recirculated Exhaust Fan
- Microwave
- Dishwasher
- Wine Refrigerator
- Stone Countertops
- Solid Wood Cabinet
- Disposal
Flooring
- Carpet
- Ceramic Tile
Bedrooms and Bathrooms
- 4 Bedrooms
- Primary Bedroom on Main
- Split Bedroom Floorplan
- Walk-In Closet
Laundry
- Laundry Room
- Dryer
- Washer
Home Security
- Home Security System
- Storm Windows
- Fire and Smoke Detector
Pool
- In Ground Pool
- Gunite Pool
- Outside Bathroom Access
- Pool Lighting
Outdoor Features
- Water Access
- Covered patio or porch
Utilities
- Forced Air Zoned Heating and Cooling System
- Electric Water Heater
- Cable TV Available
Listing and Financial Details
- Homestead Exemption
- Visit Down Payment Resource Website
- Tax Lot 122
- Assessor Parcel Number 0083020038
Community Details
Overview
- Association fees include manager, security
- $17 Other Monthly Fees
- Landings HOA, Phone Number (941) 350-0451
- The Landings Community
- The Landings Subdivision
- The community has rules related to deed restrictions
Recreation
- Tennis Courts
- Fitness Center
- Community Pool
Security
- Security Service
- Gated Community
Ownership History
Purchase Details
Home Financials for this Owner
Home Financials are based on the most recent Mortgage that was taken out on this home.Purchase Details
Home Financials for this Owner
Home Financials are based on the most recent Mortgage that was taken out on this home.Purchase Details
Home Financials for this Owner
Home Financials are based on the most recent Mortgage that was taken out on this home.Purchase Details
Similar Homes in Sarasota, FL
Home Values in the Area
Average Home Value in this Area
Purchase History
| Date | Type | Sale Price | Title Company |
|---|---|---|---|
| Warranty Deed | $1,132,500 | Attorney | |
| Warranty Deed | $1,100,000 | Attorney | |
| Warranty Deed | $445,000 | Attorney | |
| Interfamily Deed Transfer | -- | -- |
Mortgage History
| Date | Status | Loan Amount | Loan Type |
|---|---|---|---|
| Open | $500,000 | Credit Line Revolving | |
| Open | $906,000 | New Conventional | |
| Previous Owner | $410,000 | New Conventional | |
| Previous Owner | $245,000 | Adjustable Rate Mortgage/ARM |
Property History
| Date | Event | Price | Change | Sq Ft Price |
|---|---|---|---|---|
| 06/23/2025 06/23/25 | For Sale | $1,749,000 | +54.4% | $541 / Sq Ft |
| 03/13/2019 03/13/19 | Sold | $1,132,500 | -5.5% | $351 / Sq Ft |
| 01/30/2019 01/30/19 | Pending | -- | -- | -- |
| 01/25/2019 01/25/19 | Price Changed | $1,198,000 | -4.0% | $371 / Sq Ft |
| 01/08/2019 01/08/19 | Price Changed | $1,248,000 | -3.9% | $386 / Sq Ft |
| 11/09/2018 11/09/18 | Price Changed | $1,298,000 | -3.5% | $402 / Sq Ft |
| 10/11/2018 10/11/18 | Price Changed | $1,345,000 | -3.6% | $416 / Sq Ft |
| 09/12/2018 09/12/18 | Price Changed | $1,395,000 | -3.8% | $432 / Sq Ft |
| 07/10/2018 07/10/18 | Price Changed | $1,450,000 | -9.1% | $449 / Sq Ft |
| 05/14/2018 05/14/18 | For Sale | $1,595,000 | +45.0% | $494 / Sq Ft |
| 12/13/2013 12/13/13 | Sold | $1,100,000 | -15.1% | $349 / Sq Ft |
| 10/16/2013 10/16/13 | Pending | -- | -- | -- |
| 08/09/2013 08/09/13 | For Sale | $1,295,000 | -- | $411 / Sq Ft |
Tax History Compared to Growth
Tax History
| Year | Tax Paid | Tax Assessment Tax Assessment Total Assessment is a certain percentage of the fair market value that is determined by local assessors to be the total taxable value of land and additions on the property. | Land | Improvement |
|---|---|---|---|---|
| 2024 | $10,284 | $882,841 | -- | -- |
| 2023 | $10,284 | $857,127 | $0 | $0 |
| 2022 | $10,101 | $832,162 | $0 | $0 |
| 2021 | $10,029 | $807,924 | $0 | $0 |
| 2020 | $10,765 | $815,100 | $405,700 | $409,400 |
| 2019 | $9,668 | $768,632 | $0 | $0 |
| 2018 | $9,486 | $754,300 | $255,000 | $499,300 |
| 2017 | $9,596 | $750,200 | $263,100 | $487,100 |
| 2016 | $10,800 | $793,200 | $328,300 | $464,900 |
| 2015 | $10,899 | $779,900 | $231,800 | $548,100 |
| 2014 | $10,401 | $418,142 | $0 | $0 |
Agents Affiliated with this Home
-
R
Seller's Agent in 2025
Ryan Ackerman
COLDWELL BANKER REALTY
-
B
Seller Co-Listing Agent in 2025
Barbara Ackerman
COLDWELL BANKER REALTY
-
S
Seller's Agent in 2019
Stephanie Church
COLDWELL BANKER REALTY
-
J
Buyer's Agent in 2019
Julie Jordan
FRANK D LAUBER, LICENSED REAL ESTATE BROKER
-
R
Seller's Agent in 2013
Roberta Tengerdy, PA
PREMIER SOTHEBY'S INTERNATIONAL REALTY
-
C
Seller Co-Listing Agent in 2013
Carolyn Collins PA
PREMIER SOTHEBY'S INTERNATIONAL REALTY
Map
Source: Stellar MLS
MLS Number: A4403287
APN: 0083-02-0038
- 4852 Peregrine Point Cir N
- 4812 Kestral Park Cir Unit 20
- 4920 Kestral Park Cir Unit 11
- 4802 Kestral Park Cir Unit 22
- 1434 Ladue Ln
- 4701 Pine Harrier Dr
- 5039 Kestral Park Dr Unit 67
- 4665 Pine Harrier Dr
- 4761 Pine Harrier Dr
- 1440 Kimlira Ln
- 1347 Landings Dr Unit 6
- 1493 Landings Lake Dr Unit 32
- 1447 Landings Cir Unit 68
- 1444 Landings Cir Unit 72
- 1423 Landings Place Unit 59
- 4505 Camino Real
- 1802 Field Rd
- 1610 S Lake Shore Dr
- 2108 Lee Ln
- 1521 S Lake Shore Dr
